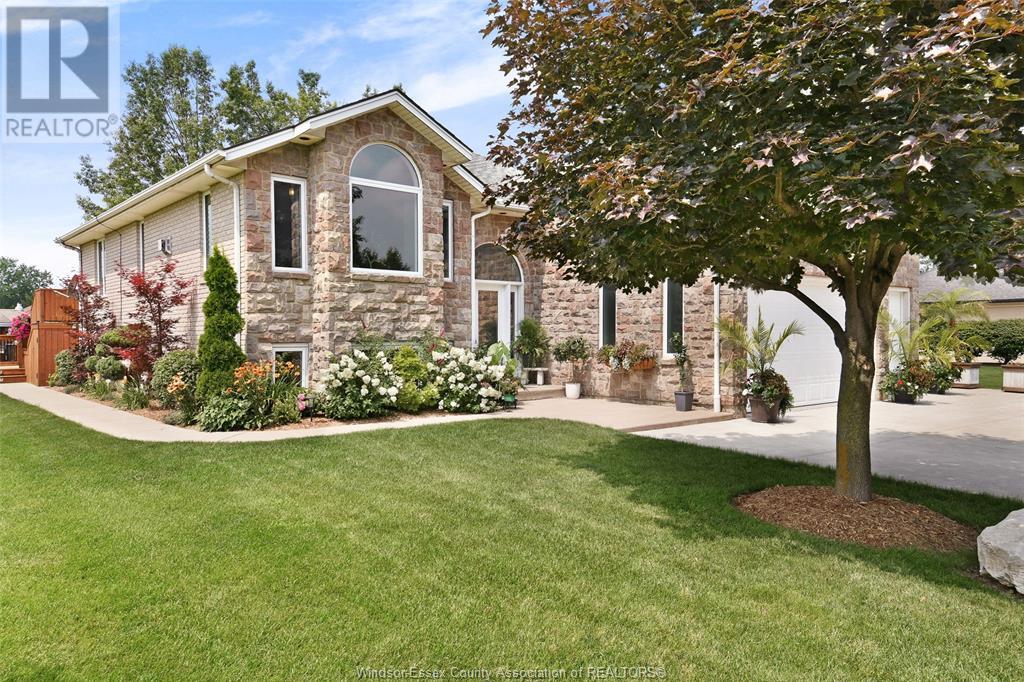3122 Adam Avenue Essex, Ontario N8M 2X6
$1,279,000
Absolutely stunning Executive Brick and Stone Oversized Raised Ranch with bonus room; one owner family with approx 4000 sq feet of finished living space; heated 3 car garage on quiet lane just 7 mins from Essex with 3+3 bedrooms and 3 full baths which has been completely renovated interior from top to bottom. Chef's style kitchen with beautiful cabinets and picturesque windows, top of the line stainless steel Jenn Air appliances, centre island and additional built in buffet/wine bar, all quartz & granite counters. Master with fabulous ensuite w/walk in shower and stand alone soaker tub and double walk in closets. Lower level has family room with fireplace, huge laundry area and so much more. All windows (Martindale) have been replaced in 2018. Furnace and C/A (2022) to be paid out before closing. Retreat backyard w/38x22 heated inground pool (pump & filter 2024) beautiful landscaping thru out with perennial gardens, huge deck and hot tub with a Florida tropical feeling retreat style backyard and extra wide huge side lot and shed. This is an exceptional home with added bonus of possible potential future building lot ( see listing agent for details) (id:43321)
Property Details
| MLS® Number | 25017974 |
| Property Type | Single Family |
| Equipment Type | Air Conditioner, Furnace |
| Features | Double Width Or More Driveway, Finished Driveway, Front Driveway |
| Pool Features | Pool Equipment |
| Pool Type | Inground Pool |
| Rental Equipment Type | Air Conditioner, Furnace |
Building
| Bathroom Total | 3 |
| Bedrooms Above Ground | 3 |
| Bedrooms Below Ground | 3 |
| Bedrooms Total | 6 |
| Appliances | Hot Tub, Dishwasher, Dryer, Microwave Range Hood Combo, Refrigerator, Stove, Washer |
| Architectural Style | Raised Ranch W/ Bonus Room |
| Constructed Date | 1997 |
| Construction Style Attachment | Detached |
| Cooling Type | Central Air Conditioning |
| Exterior Finish | Brick, Stone |
| Fireplace Fuel | Gas |
| Fireplace Present | Yes |
| Fireplace Type | Free Standing Metal |
| Flooring Type | Ceramic/porcelain, Hardwood |
| Foundation Type | Concrete |
| Heating Fuel | Natural Gas |
| Heating Type | Forced Air |
| Type | House |
Parking
| Garage | |
| Heated Garage | |
| Inside Entry |
Land
| Acreage | No |
| Fence Type | Fence |
| Landscape Features | Landscaped |
| Sewer | Septic System |
| Size Irregular | 165 X 150 |
| Size Total Text | 165 X 150 |
| Zoning Description | Res |
Rooms
| Level | Type | Length | Width | Dimensions |
|---|---|---|---|---|
| Second Level | 4pc Ensuite Bath | Measurements not available | ||
| Second Level | Primary Bedroom | Measurements not available | ||
| Basement | 4pc Bathroom | Measurements not available | ||
| Basement | Laundry Room | Measurements not available | ||
| Basement | Sunroom | Measurements not available | ||
| Basement | Bedroom | Measurements not available | ||
| Basement | Bedroom | Measurements not available | ||
| Basement | Family Room/fireplace | Measurements not available | ||
| Main Level | 5pc Bathroom | Measurements not available | ||
| Main Level | Bedroom | Measurements not available | ||
| Main Level | Bedroom | Measurements not available | ||
| Main Level | Kitchen | Measurements not available | ||
| Main Level | Dining Room | Measurements not available | ||
| Main Level | Living Room | Measurements not available | ||
| Main Level | Foyer | Measurements not available |
https://www.realtor.ca/real-estate/28607765/3122-adam-avenue-essex
Contact Us
Contact us for more information

Terra Lavack
Sales Person
(519) 972-7848
lavackandassociates.ca/
59 Eugenie St. East
Windsor, Ontario N8X 2X9
(519) 972-1000
(519) 972-7848
www.deerbrookrealty.com/





















































