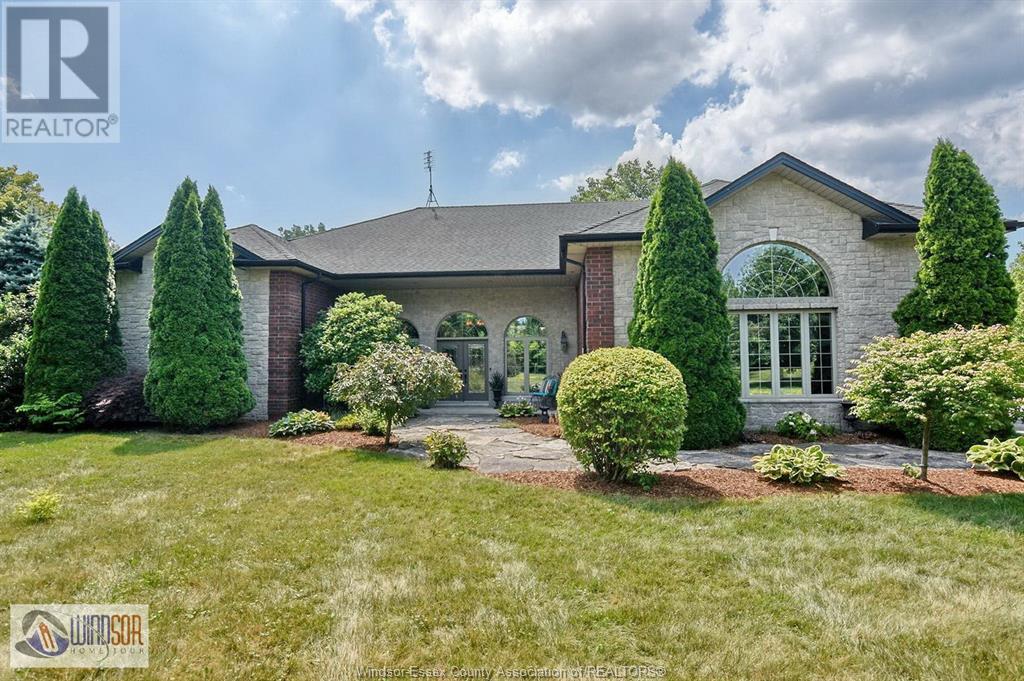305 West Pike Creek Lakeshore, Ontario N8N 2L9
$1,395,000
Unique Multi Level Residence, Custom Built in 2004 W/Slate & Hardwood Flooring* Nestled on a 323' Frontage 4.92 Acre Secluded Treed Lot w/Pond* 5 Car Attached garage* If You're a Car Buff You Can Have Storage for 10 Vehicles W/Lifts* Solar Panels on Out Building W/20 Year Contract that commenced on 08/04/2010 (Average Annual Income, from 2020-2023 $8,470, with contract available), Solar Panels Replaced 2024* Updates HW Boiler 2018, CA Compressor 2018, Sump Pump W/Battery Backup* Granite Kitchen tops* Septic Tank Cleaned 08/23, Has Been Done Every 4 Yrs* Exterior Hot Tub Accessible from PB* Gas Line to Out Building, Not Connected* Covered Concrete Patio W/FP* Total Annual Utilities $3,111* (id:43321)
Property Details
| MLS® Number | 25017902 |
| Property Type | Single Family |
| Neigbourhood | Elmstead |
| Features | Double Width Or More Driveway, Paved Driveway, Finished Driveway, Side Driveway |
Building
| Bathroom Total | 3 |
| Bedrooms Above Ground | 2 |
| Bedrooms Below Ground | 2 |
| Bedrooms Total | 4 |
| Appliances | Hot Tub, Central Vacuum, Cooktop, Dishwasher, Dryer, Refrigerator, Washer, Oven |
| Constructed Date | 2004 |
| Construction Style Attachment | Detached |
| Construction Style Split Level | Split Level |
| Cooling Type | Central Air Conditioning |
| Exterior Finish | Brick, Stone |
| Fireplace Fuel | Gas |
| Fireplace Present | Yes |
| Fireplace Type | Direct Vent |
| Flooring Type | Hardwood, Other |
| Foundation Type | Concrete |
| Half Bath Total | 1 |
| Heating Fuel | Natural Gas |
| Heating Type | Boiler, Floor Heat |
| Stories Total | 2 |
| Size Interior | 4,000 Ft2 |
| Total Finished Area | 4000 Sqft |
| Type | House |
Parking
| Attached Garage | |
| Inside Entry | |
| Other |
Land
| Acreage | No |
| Fence Type | Fence |
| Landscape Features | Landscaped |
| Sewer | Septic System |
| Size Irregular | 323.16 X 664 / 4.92 Ac |
| Size Total Text | 323.16 X 664 / 4.92 Ac |
| Zoning Description | Res |
Rooms
| Level | Type | Length | Width | Dimensions |
|---|---|---|---|---|
| Second Level | 4pc Ensuite Bath | Measurements not available | ||
| Second Level | Bedroom | Measurements not available | ||
| Second Level | Primary Bedroom | Measurements not available | ||
| Third Level | 4pc Bathroom | Measurements not available | ||
| Third Level | Laundry Room | Measurements not available | ||
| Third Level | Bedroom | Measurements not available | ||
| Third Level | Bedroom | Measurements not available | ||
| Third Level | Family Room/fireplace | Measurements not available | ||
| Basement | Fruit Cellar | Measurements not available | ||
| Basement | Utility Room | Measurements not available | ||
| Main Level | 2pc Bathroom | Measurements not available | ||
| Main Level | Other | Measurements not available | ||
| Main Level | Dining Room | Measurements not available | ||
| Main Level | Kitchen/dining Room | Measurements not available | ||
| Main Level | Foyer | Measurements not available |
https://www.realtor.ca/real-estate/28605592/305-west-pike-creek-lakeshore
Contact Us
Contact us for more information

Don Routliffe
REALTOR®
(519) 948-7190
(877) 443-4153
4573 Tecumseh Road East
Windsor, Ontario N8W 1K6
(519) 948-8171
(877) 443-4153
(519) 948-7190
www.buckinghamrealty.ca/





















































