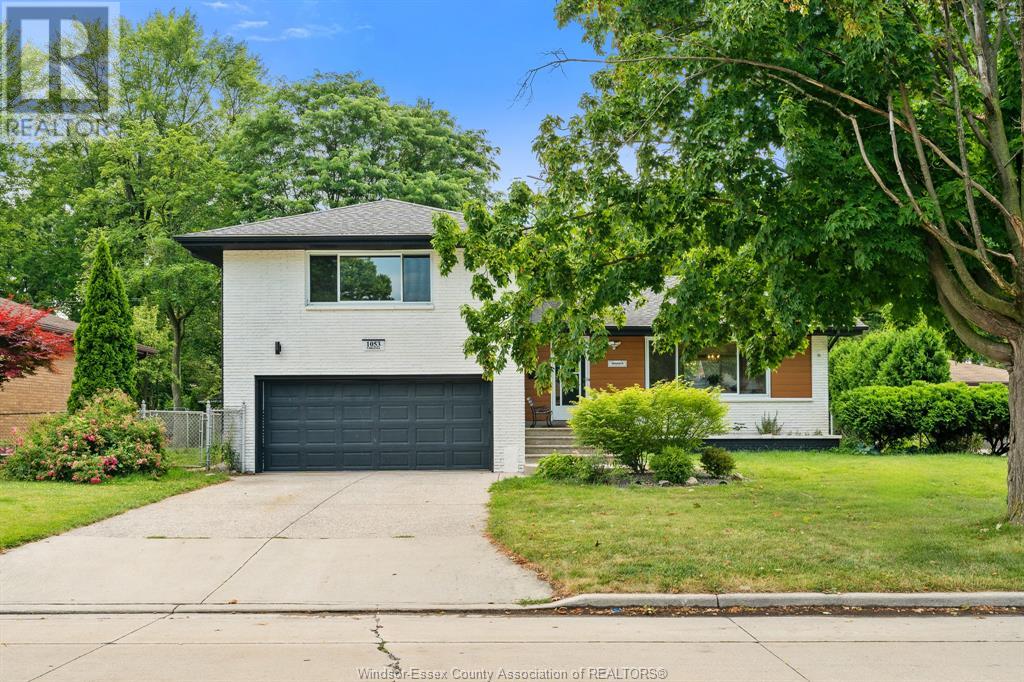1053 Virginia Avenue Windsor, Ontario N8S 2Y6
$699,000
Welcome to 1053 Virginia Ave, a well-maintained home in Walkerville’s sought-after neighbourhood. The exterior boasts updated designer finishes and great curb appeal. Inside, the main floor features an open-concept living room with wood-burning fireplace, dining area, and spacious eat-in kitchen. Upstairs offers 3 generous bedrooms and 2 full baths, including a private en-suite. The lower level includes a large family room, 2-piece bath, and walk-out to a covered porch and fenced yard. The basement has another cozy family room with fireplace. Double car garage with inside entry, double driveway, and updates including furnace (2009), windows (approx. 15 yrs), and backflow valve. Close to top schools, parks, and all amenities—ideal for a growing family! (id:43321)
Property Details
| MLS® Number | 25017785 |
| Property Type | Single Family |
| Features | Double Width Or More Driveway, Concrete Driveway, Front Driveway |
Building
| Bathroom Total | 3 |
| Bedrooms Above Ground | 3 |
| Bedrooms Total | 3 |
| Appliances | Dishwasher, Dryer, Freezer, Refrigerator, Stove, Washer |
| Architectural Style | 4 Level |
| Constructed Date | 1959 |
| Construction Style Attachment | Detached |
| Construction Style Split Level | Sidesplit |
| Cooling Type | Central Air Conditioning |
| Exterior Finish | Brick |
| Fireplace Fuel | Wood |
| Fireplace Present | Yes |
| Fireplace Type | Conventional |
| Flooring Type | Carpeted, Ceramic/porcelain, Hardwood |
| Foundation Type | Block |
| Half Bath Total | 1 |
| Heating Fuel | Natural Gas |
| Heating Type | Forced Air, Furnace |
Parking
| Attached Garage | |
| Garage | |
| Inside Entry |
Land
| Acreage | No |
| Fence Type | Fence |
| Landscape Features | Landscaped |
| Size Irregular | 70 X 111.14 Ft / 0.169 Ac |
| Size Total Text | 70 X 111.14 Ft / 0.169 Ac |
| Zoning Description | Res |
Rooms
| Level | Type | Length | Width | Dimensions |
|---|---|---|---|---|
| Second Level | 3pc Bathroom | Measurements not available | ||
| Second Level | 3pc Ensuite Bath | Measurements not available | ||
| Second Level | Bedroom | Measurements not available | ||
| Second Level | Bedroom | Measurements not available | ||
| Second Level | Primary Bedroom | Measurements not available | ||
| Basement | Kitchen | Measurements not available | ||
| Basement | Utility Room | Measurements not available | ||
| Basement | Laundry Room | Measurements not available | ||
| Basement | Family Room/fireplace | Measurements not available | ||
| Lower Level | 2pc Bathroom | Measurements not available | ||
| Lower Level | Family Room | Measurements not available | ||
| Main Level | Kitchen | Measurements not available | ||
| Main Level | Dining Room | Measurements not available | ||
| Main Level | Living Room/fireplace | Measurements not available |
https://www.realtor.ca/real-estate/28600980/1053-virginia-avenue-windsor
Contact Us
Contact us for more information

Doris Lapico
Sales Person
(519) 250-4145
therealgroup.ca/
2451 Dougall Unit C
Windsor, Ontario N8X 1T3
(519) 252-5967




































