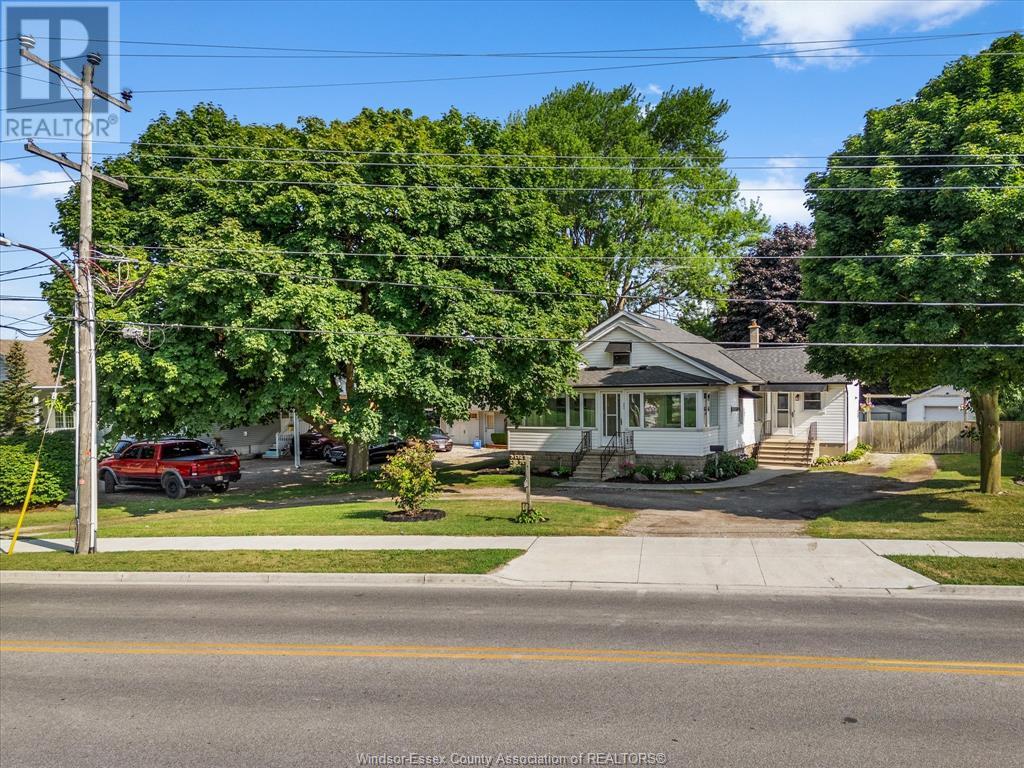286 Main Street West Kingsville, Ontario N9Y 3M9
$499,900
**Welcome to the ultimate HGTV-inspired first investment property!** Whether you’re a first-time buyer looking to offset your mortgage or an investor ready to expand your portfolio, this one checks all the boxes. Live comfortably in the spacious upper unit with an open concept living room and dinning area with a large kitchen. Out front enjoy coffee in your closed in sun room. Plenty of space for the family with 3 bedrooms on the main floor with an updated 4-piece bathroom, plus a private primary suite upstairs with its own 2-piece ensuite.Then head downstairs to your fully renovated income suite, complete with 2 bedrooms, a modern 3-piece bathroom, a stylish kitchen, and open concept living that makes it feel like anything but a basement. Outside, enjoy a private fenced-in yard, a detached heated garage with power and water with a location that puts you steps from Kingsville’s vibrant downtown, walking trails and the waterfront. Two units, endless potential, and one unbeatable location, this is smart real estate done right. Updates: Roof (2016) HWT (2024) Plumbing (2015) Electrical (2015) Windows (2019) Spray Foam Insulation (2021) Basement Unit (2021). Reach out to our team today to book your private showing!! (id:43321)
Open House
This property has open houses!
1:00 pm
Ends at:3:00 pm
Property Details
| MLS® Number | 25017727 |
| Property Type | Single Family |
| Features | Circular Driveway, Gravel Driveway, Side Driveway |
| Water Front Type | Waterfront Nearby |
Building
| Bathroom Total | 3 |
| Bedrooms Above Ground | 4 |
| Bedrooms Below Ground | 2 |
| Bedrooms Total | 6 |
| Constructed Date | 1928 |
| Construction Style Attachment | Detached |
| Cooling Type | Central Air Conditioning, Fully Air Conditioned |
| Exterior Finish | Aluminum/vinyl |
| Fireplace Fuel | Gas,electric |
| Fireplace Present | Yes |
| Fireplace Type | Insert,insert |
| Flooring Type | Carpeted, Hardwood, Laminate, Cushion/lino/vinyl |
| Foundation Type | Block |
| Half Bath Total | 1 |
| Heating Fuel | Natural Gas |
| Heating Type | Forced Air, Furnace |
| Stories Total | 2 |
| Type | House |
Parking
| Detached Garage | |
| Garage | |
| Heated Garage |
Land
| Acreage | No |
| Fence Type | Fence |
| Landscape Features | Landscaped |
| Size Irregular | 60 X Irreg / 0.181 Ac |
| Size Total Text | 60 X Irreg / 0.181 Ac |
| Zoning Description | C4 |
Rooms
| Level | Type | Length | Width | Dimensions |
|---|---|---|---|---|
| Second Level | 2pc Ensuite Bath | 10.1 x 4.0 | ||
| Second Level | Primary Bedroom | 14.7 x 12.5 | ||
| Basement | Bedroom | 9.3 x 9.0 | ||
| Basement | Bedroom | 7.10 x 12.4 | ||
| Basement | Family Room | 17.8 x 18.8 | ||
| Basement | 3pc Bathroom | 6.7 x 4.10 | ||
| Basement | Kitchen | 15.8 x 13.5 | ||
| Basement | Utility Room | 17.6 x 16.5 | ||
| Main Level | Foyer | 9.4 x 5.11 | ||
| Main Level | 4pc Bathroom | 8.3 x 7.8 | ||
| Main Level | Bedroom | 8.8 x 11.2 | ||
| Main Level | Bedroom | 11.3 x 11.6 | ||
| Main Level | Bedroom | 13.1 x 13.9 | ||
| Main Level | Enclosed Porch | 25.5 x 7.1 | ||
| Main Level | Living Room | 13.4 x 13.9 | ||
| Main Level | Dining Room | 13.4 x 11.6 | ||
| Main Level | Dining Nook | 8.5 x 11.2 | ||
| Main Level | Kitchen | 11.10 x 11.2 |
https://www.realtor.ca/real-estate/28599723/286-main-street-west-kingsville
Contact Us
Contact us for more information

Tyler Knight
Sales Person
Suite 300 - 3390 Walker Rd
Windsor, Ontario N8W 3S1
(519) 997-2320
(226) 221-9483














































