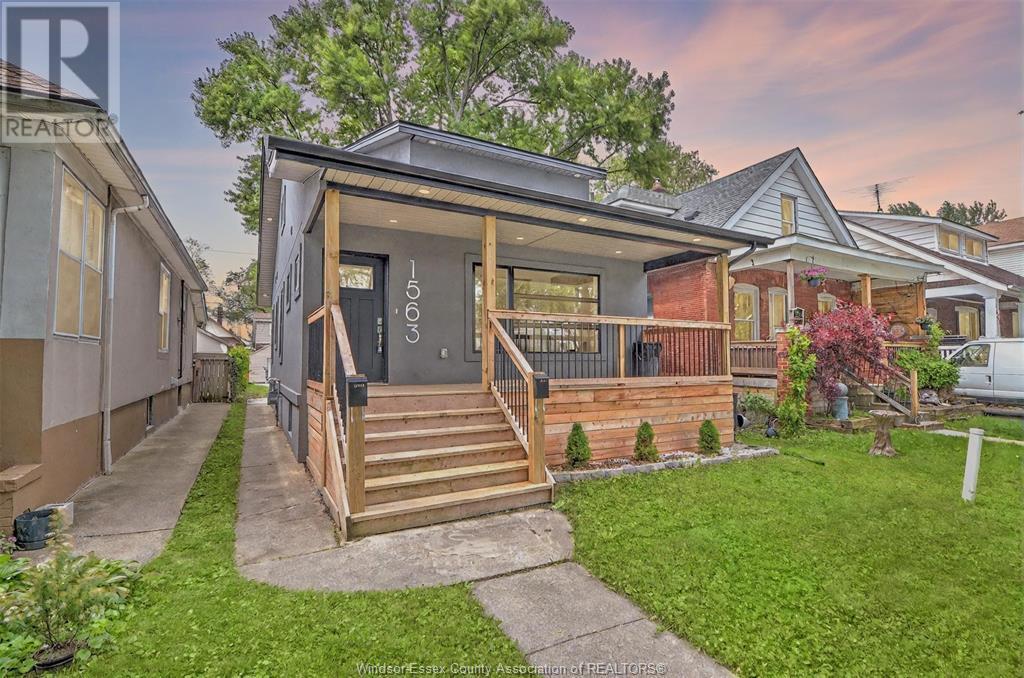1563 Lincoln Road Windsor, Ontario N8Y 2J3
$449,999
A rare gem in the heart of Walkerville, this fully renovated legal dual dwelling offers the perfect blend of style, comfort, and smart investing. Located in one of Windsor’s most sought-after neighbourhoods, the property features two beautifully designed, self-contained units—each with private entrances, quality finishes, and thoughtful layouts. The bright and spacious main level includes 2 bedrooms, 1 bathroom, soaring ceilings, granite kitchen counters, stainless steel appliances, central HVAC, an elegant dining room, electric fireplace, and in-suite laundry. The brand-new lower-level legal ADU offers 2 additional bedrooms, 1 stylish bathroom, a custom kitchen with granite counters, stainless steel appliances, in-suite laundry, and central HVAC—ideal for extended family, tenants, or guests. With parking for 6, a legal occupancy permit, and full professional renovations, this home is completely move-in ready with nothing left to do. It presents endless potential, earning approximately $4,300/month in rental income or offering the option to live in one unit while the other covers up to 70% of your mortgage. Situated just a short walk from Windsor Regional Hospital, local shops, cafes, and minutes from the U.S. border, this is where history meets lifestyle. The property includes 2 fridges, 2 stoves, and 2 washers/dryers, and is available for immediate possession with no current tenants. This is more than just a property—it’s a lifestyle investment that works for you today and grows with you tomorrow. (id:43321)
Property Details
| MLS® Number | 25017701 |
| Property Type | Single Family |
| Features | Double Width Or More Driveway, Gravel Driveway, Rear Driveway |
Building
| Bathroom Total | 2 |
| Bedrooms Above Ground | 2 |
| Bedrooms Below Ground | 2 |
| Bedrooms Total | 4 |
| Appliances | Dryer, Washer, Two Stoves, Two Refrigerators |
| Architectural Style | Bungalow |
| Constructed Date | 2020 |
| Construction Style Attachment | Detached |
| Cooling Type | Central Air Conditioning |
| Exterior Finish | Concrete/stucco |
| Fireplace Fuel | Gas |
| Fireplace Present | Yes |
| Fireplace Type | Direct Vent |
| Flooring Type | Ceramic/porcelain, Hardwood, Laminate, Marble |
| Foundation Type | Block |
| Heating Fuel | Natural Gas |
| Heating Type | Forced Air, Furnace |
| Stories Total | 1 |
| Type | House |
Land
| Acreage | No |
| Landscape Features | Landscaped |
| Size Irregular | 30.12 X 116.5 Ft |
| Size Total Text | 30.12 X 116.5 Ft |
| Zoning Description | Res |
Rooms
| Level | Type | Length | Width | Dimensions |
|---|---|---|---|---|
| Lower Level | 4pc Bathroom | Measurements not available | ||
| Lower Level | Family Room | Measurements not available | ||
| Lower Level | Dining Room | Measurements not available | ||
| Lower Level | Laundry Room | Measurements not available | ||
| Lower Level | Kitchen | Measurements not available | ||
| Lower Level | Bedroom | Measurements not available | ||
| Lower Level | Bedroom | Measurements not available | ||
| Main Level | 4pc Bathroom | Measurements not available | ||
| Main Level | Laundry Room | Measurements not available | ||
| Main Level | Living Room | Measurements not available | ||
| Main Level | Dining Room | Measurements not available | ||
| Main Level | Kitchen | Measurements not available | ||
| Main Level | Bedroom | Measurements not available | ||
| Main Level | Bedroom | Measurements not available |
https://www.realtor.ca/real-estate/28595172/1563-lincoln-road-windsor
Contact Us
Contact us for more information

Tanner Grass
Broker
140 Chambers Dr.
Tecumseh, Ontario N8N 4T5
(519) 256-0467
(888) 220-2546
Hussein El-Rifai
Sales Person
140 Chambers Dr.
Tecumseh, Ontario N8N 4T5
(519) 256-0467
(888) 220-2546



































