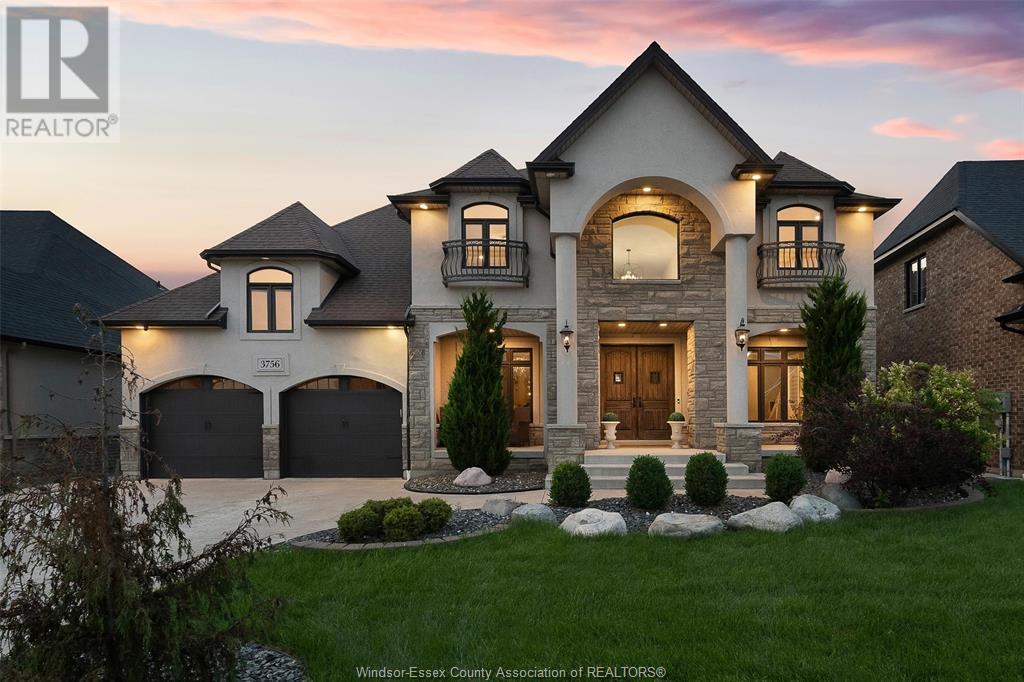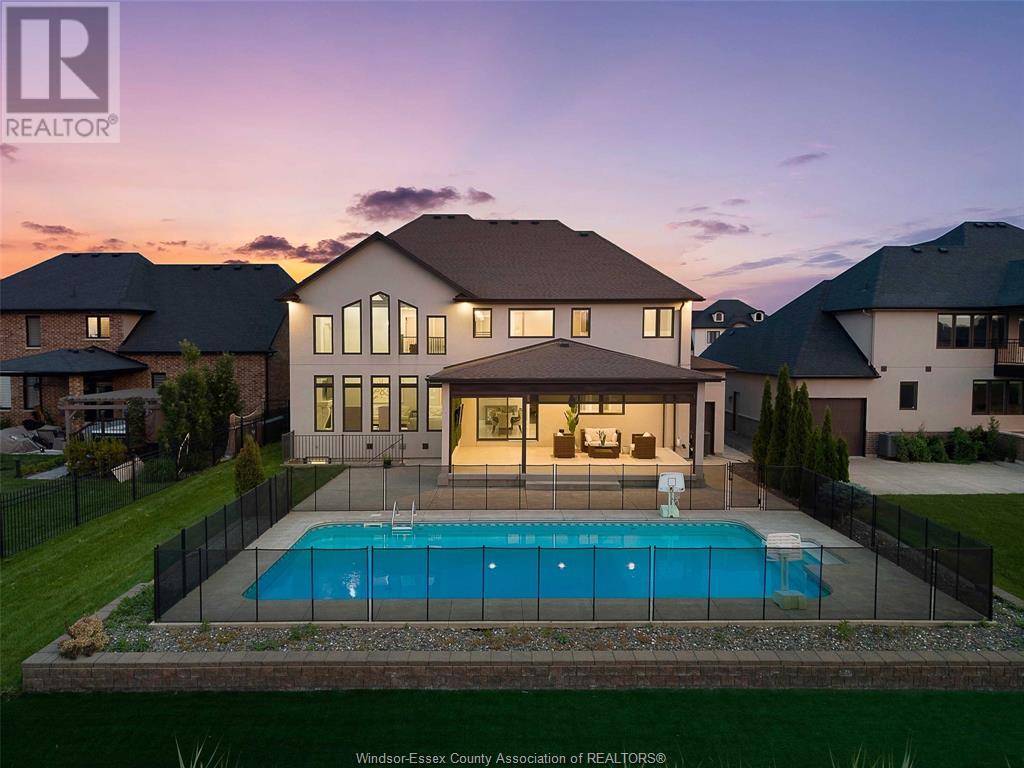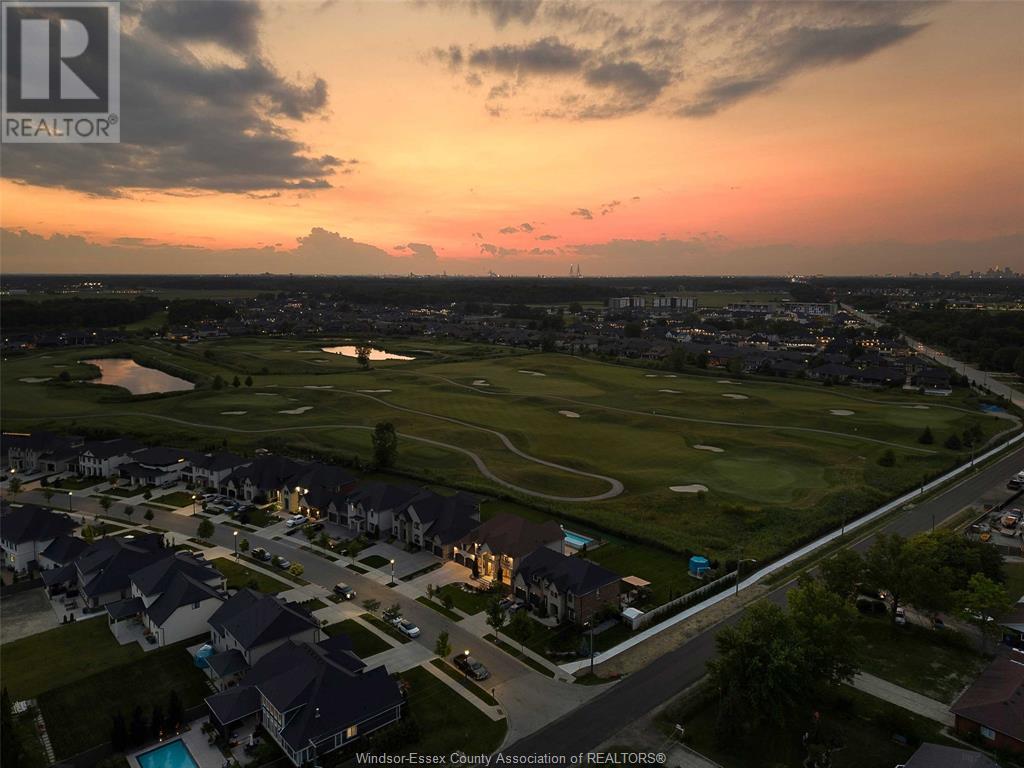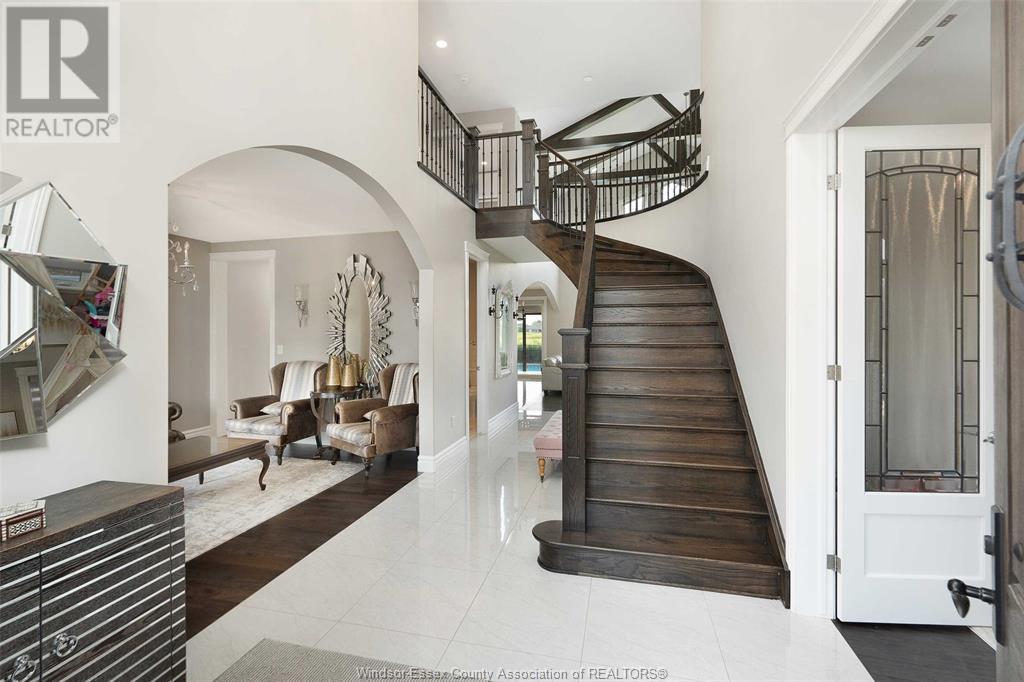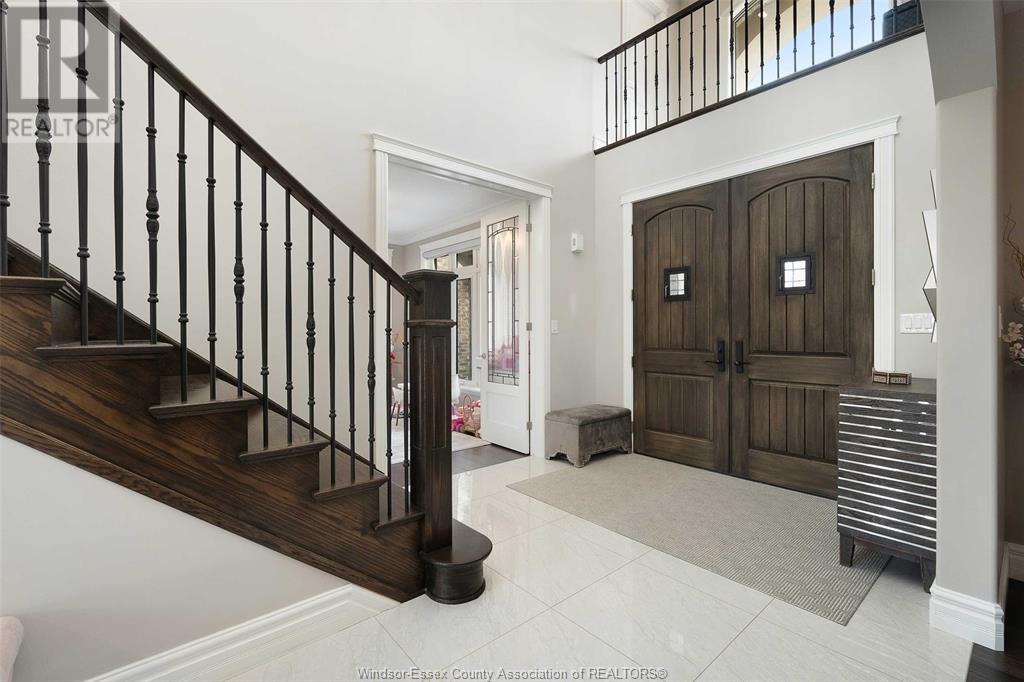3756 St. Francis Crescent Lasalle, Ontario N9H 0G6
$1,999,999
Luxury living meets family functionality in this exceptional 2-storey home backing onto Seven Lakes Golf Course. Offering over 5000 sq ft of living space, this beautifully designed residence features 5+2 bedrooms, 5 bathrooms, 2 full kitchens, a main-floor home office for remote work and multiple gathering spaces perfect for growing families. The fully finished basement with grade entrance offers in-law or multigenerational potential. Step outside to a professionally landscaped backyard with a custom turf play area perfect for kids or soccer practice, a covered patio for entertaining, and a stunning in-ground pool all in one of LaSalle’s most sought-after communities. This home offers an unparalleled lifestyle of luxury, leisure, and breathtaking scenery. (id:43321)
Property Details
| MLS® Number | 25017268 |
| Property Type | Single Family |
| Features | Golf Course/parkland, Double Width Or More Driveway, Concrete Driveway, Finished Driveway |
| Pool Features | Pool Equipment |
| Pool Type | Inground Pool |
Building
| Bathroom Total | 5 |
| Bedrooms Above Ground | 5 |
| Bedrooms Below Ground | 2 |
| Bedrooms Total | 7 |
| Appliances | Cooktop, Dishwasher, Dryer, Refrigerator, Washer, Oven |
| Constructed Date | 2018 |
| Construction Style Attachment | Detached |
| Cooling Type | Central Air Conditioning |
| Exterior Finish | Stone, Concrete/stucco |
| Fireplace Fuel | Gas |
| Fireplace Present | Yes |
| Fireplace Type | Insert |
| Flooring Type | Ceramic/porcelain, Hardwood, Laminate |
| Foundation Type | Concrete |
| Heating Fuel | Natural Gas |
| Heating Type | Forced Air, Furnace, Heat Recovery Ventilation (hrv) |
| Stories Total | 2 |
| Type | House |
Parking
| Attached Garage | |
| Garage | |
| Inside Entry |
Land
| Acreage | No |
| Landscape Features | Landscaped |
| Size Irregular | 63.39 X |
| Size Total Text | 63.39 X |
| Zoning Description | Tnd-r1-1 |
Rooms
| Level | Type | Length | Width | Dimensions |
|---|---|---|---|---|
| Second Level | 5pc Ensuite Bath | Measurements not available | ||
| Second Level | 4pc Bathroom | Measurements not available | ||
| Second Level | Laundry Room | Measurements not available | ||
| Second Level | Primary Bedroom | Measurements not available | ||
| Second Level | Bedroom | Measurements not available | ||
| Second Level | Bedroom | Measurements not available | ||
| Third Level | Bedroom | Measurements not available | ||
| Basement | Eating Area | Measurements not available | ||
| Basement | Storage | Measurements not available | ||
| Basement | Utility Room | Measurements not available | ||
| Basement | 4pc Bathroom | Measurements not available | ||
| Basement | Kitchen | Measurements not available | ||
| Basement | Living Room | Measurements not available | ||
| Basement | Den | Measurements not available | ||
| Basement | Bedroom | Measurements not available | ||
| Basement | Bedroom | Measurements not available | ||
| Main Level | Eating Area | Measurements not available | ||
| Main Level | 3pc Bathroom | Measurements not available | ||
| Main Level | Mud Room | Measurements not available | ||
| Main Level | Kitchen | Measurements not available | ||
| Main Level | Great Room | Measurements not available | ||
| Main Level | 3pc Bathroom | Measurements not available | ||
| Main Level | Bedroom | Measurements not available | ||
| Main Level | Office | Measurements not available | ||
| Main Level | Family Room | Measurements not available | ||
| Main Level | Foyer | Measurements not available |
https://www.realtor.ca/real-estate/28576114/3756-st-francis-crescent-lasalle
Contact Us
Contact us for more information
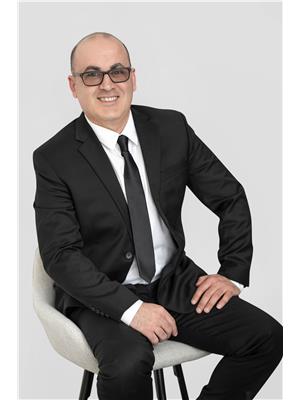
Mhmd Hassoun
REALTOR®
www.facebook.com/100085842797087/
www.instagram.com/mhmd_hassoun.realtor/
4145 North Service Rd Floor #k
Burlington, Ontario L7L 6A3
(888) 311-1172

Toufic Hassoun
Broker
(519) 948-1621
www.toufichassoun.com/
www.facebook.com/The.A.Team.Realtors/
4145 North Service Rd Floor #k
Burlington, Ontario L7L 6A3
(888) 311-1172

Mamdouh Hassoun
Sales Person
(519) 948-1621
4145 North Service Rd Floor #k
Burlington, Ontario L7L 6A3
(888) 311-1172

