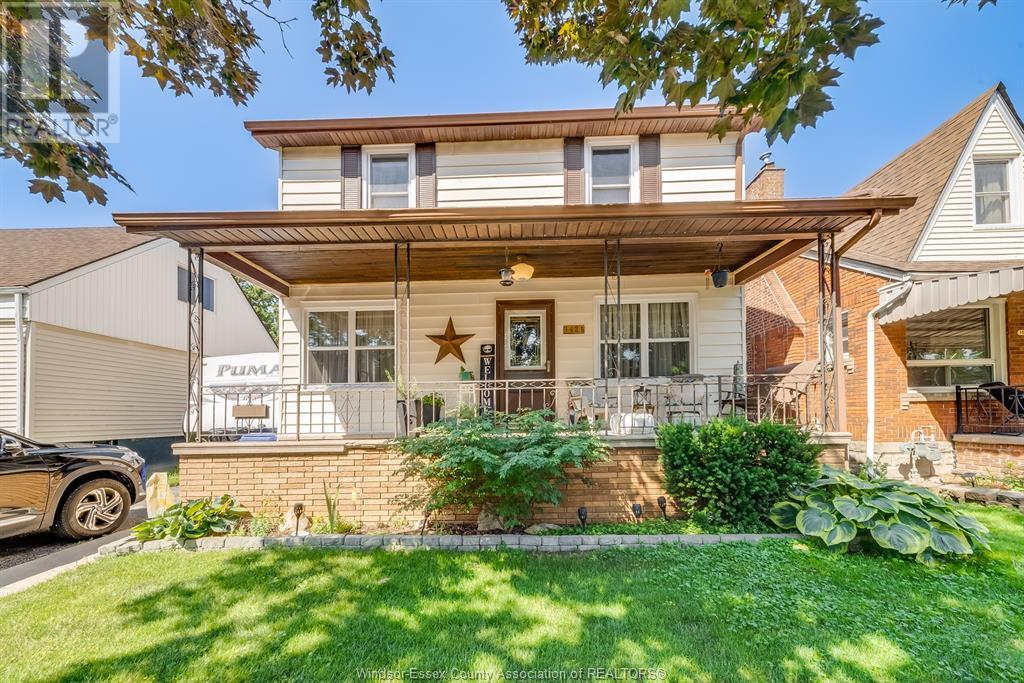1421 Francois Windsor, Ontario N8Y 4L5
$349,900
Welcome to this charming and well-loved 2 storey home, filled with years of warmth, memories & family traditions. meticulously cared for by the same family for many years, this home is bursting with character & ready to welcome its next chapter. inside you'll find 3 bdrms, perfect for a growing family & a fully finished basement once including a fourth bdrm & can easily be converted back. with character from original hardwood flooring to a delightful dining nook & a covered front porch ideal for enjoying a morning coffee. step outside to a spacious covered deck & a backyard telling tales of summer bbqs, fall bonfires & spring gardening. this isn't just a house - it's seen children grow up & friends gather telling one family's story. Will your family's story be next? . (id:43321)
Property Details
| MLS® Number | 25017234 |
| Property Type | Single Family |
| Features | Concrete Driveway, Finished Driveway, Side Driveway |
Building
| Bathroom Total | 2 |
| Bedrooms Above Ground | 3 |
| Bedrooms Total | 3 |
| Appliances | Dishwasher, Dryer, Refrigerator, Stove, Washer |
| Constructed Date | 1925 |
| Cooling Type | Central Air Conditioning |
| Exterior Finish | Aluminum/vinyl |
| Flooring Type | Ceramic/porcelain, Hardwood, Laminate |
| Foundation Type | Block |
| Half Bath Total | 1 |
| Heating Fuel | Natural Gas |
| Heating Type | Forced Air, Furnace |
| Stories Total | 2 |
| Type | House |
Land
| Acreage | No |
| Landscape Features | Landscaped |
| Size Irregular | 41.16 X 107.41 Ft |
| Size Total Text | 41.16 X 107.41 Ft |
| Zoning Description | Rd1.2 |
Rooms
| Level | Type | Length | Width | Dimensions |
|---|---|---|---|---|
| Second Level | 4pc Bathroom | Measurements not available | ||
| Second Level | Primary Bedroom | Measurements not available | ||
| Second Level | Bedroom | Measurements not available | ||
| Second Level | Bedroom | Measurements not available | ||
| Basement | 2pc Bathroom | Measurements not available | ||
| Basement | Storage | Measurements not available | ||
| Basement | Recreation Room | Measurements not available | ||
| Basement | Laundry Room | Measurements not available | ||
| Main Level | Dining Nook | Measurements not available | ||
| Main Level | Kitchen | Measurements not available | ||
| Main Level | Living Room/dining Room | Measurements not available |
https://www.realtor.ca/real-estate/28574394/1421-francois-windsor
Contact Us
Contact us for more information

Goran Todorovic, Asa, Abr
Broker of Record
www.teamgoran.com/
www.facebook.com/teamgoranremax
ca.linkedin.com/in/teamgoran
twitter.com/teamgoranremax
1610 Sylvestre Drive
Windsor, Ontario N8N 2L9
(519) 979-9949
(519) 979-9880
www.teamgoran.com/

Sarah Renaud
Sales Person
1610 Sylvestre Drive
Windsor, Ontario N8N 2L9
(519) 979-9949
(519) 979-9880
www.teamgoran.com/










































