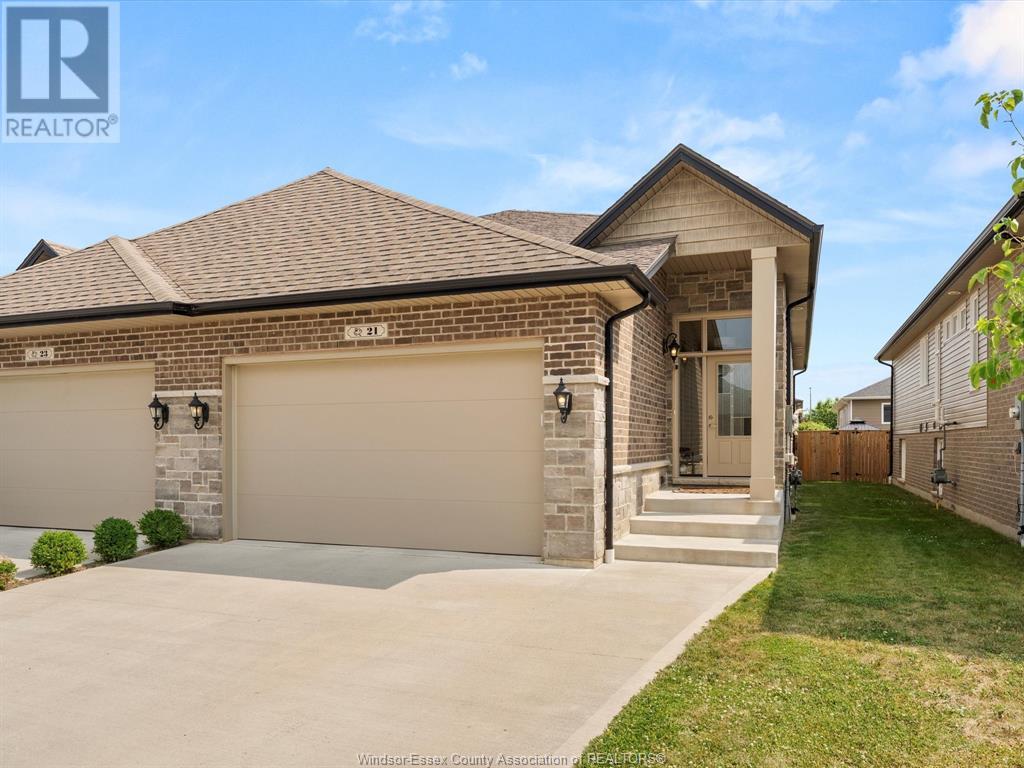21 Woodland Kingsville, Ontario N9Y 0A9
$649,900
Welcome to 21 Woodland — a beautiful semi-detached raised ranch located in one of Kingsville’s newly developed neighbourhoods. Built in 2020, this 2+2 bedroom, 3 full bathroom home offers spacious, functional living for families, retirees, or investors alike. Enjoy cove ceilings with recessed lighting, large kitchen with granite counters, island seating, a cozy fireplace, a primary bedroom w/ balcony, 4pc ensuite, walk-in closet, and a fully fenced backyard with room to entertain. The newly finished lower level boasts a family room, 2 additional bedrooms, full 3pc bathroom, laundry, storage, an office nook, and a grade entrance — ideal for guests or multigenerational living. Walking distance to Kingsville Arena complex (hello pickleball!), parks, schools, and just minutes from downtown Kingsville, Highway 3, and all other amenities. This home is clean, turnkey, and ready for new owners — come check it out, don’t wait! (id:43321)
Open House
This property has open houses!
1:00 pm
Ends at:3:00 pm
1:00 pm
Ends at:3:00 pm
Property Details
| MLS® Number | 25016507 |
| Property Type | Single Family |
| Features | Double Width Or More Driveway, Concrete Driveway, Front Driveway |
Building
| Bathroom Total | 3 |
| Bedrooms Above Ground | 2 |
| Bedrooms Below Ground | 2 |
| Bedrooms Total | 4 |
| Appliances | Dishwasher, Dryer, Refrigerator, Stove, Washer |
| Architectural Style | Raised Ranch |
| Constructed Date | 2020 |
| Construction Style Attachment | Semi-detached |
| Cooling Type | Central Air Conditioning |
| Exterior Finish | Aluminum/vinyl, Brick, Stone |
| Fireplace Fuel | Electric |
| Fireplace Present | Yes |
| Fireplace Type | Insert |
| Flooring Type | Ceramic/porcelain, Laminate |
| Foundation Type | Concrete |
| Heating Fuel | Natural Gas |
| Heating Type | Forced Air, Heat Recovery Ventilation (hrv) |
| Type | House |
Parking
| Attached Garage | |
| Garage | |
| Inside Entry |
Land
| Acreage | No |
| Fence Type | Fence |
| Size Irregular | 30 X 118 Ft / 0.082 Ac |
| Size Total Text | 30 X 118 Ft / 0.082 Ac |
| Zoning Description | Res |
Rooms
| Level | Type | Length | Width | Dimensions |
|---|---|---|---|---|
| Lower Level | Family Room | Measurements not available | ||
| Lower Level | Storage | Measurements not available | ||
| Lower Level | Bedroom | Measurements not available | ||
| Lower Level | Bedroom | Measurements not available | ||
| Lower Level | 3pc Bathroom | Measurements not available | ||
| Lower Level | Laundry Room | Measurements not available | ||
| Lower Level | Utility Room | Measurements not available | ||
| Main Level | 4pc Bathroom | Measurements not available | ||
| Main Level | Bedroom | Measurements not available | ||
| Main Level | 4pc Ensuite Bath | Measurements not available | ||
| Main Level | Primary Bedroom | Measurements not available | ||
| Main Level | Foyer | Measurements not available | ||
| Main Level | Living Room/fireplace | Measurements not available | ||
| Main Level | Kitchen/dining Room | Measurements not available |
https://www.realtor.ca/real-estate/28566396/21-woodland-kingsville
Contact Us
Contact us for more information

Jeron Kir
Real Estate Agent
www.facebook.com/jeronkir.realtor
www.linkedin.com/in/jeronkir/
www.instagram.com/jeronkir/
Suite 300 - 3390 Walker Rd
Windsor, Ontario N8W 3S1
(519) 997-2320
(226) 221-9483





















































