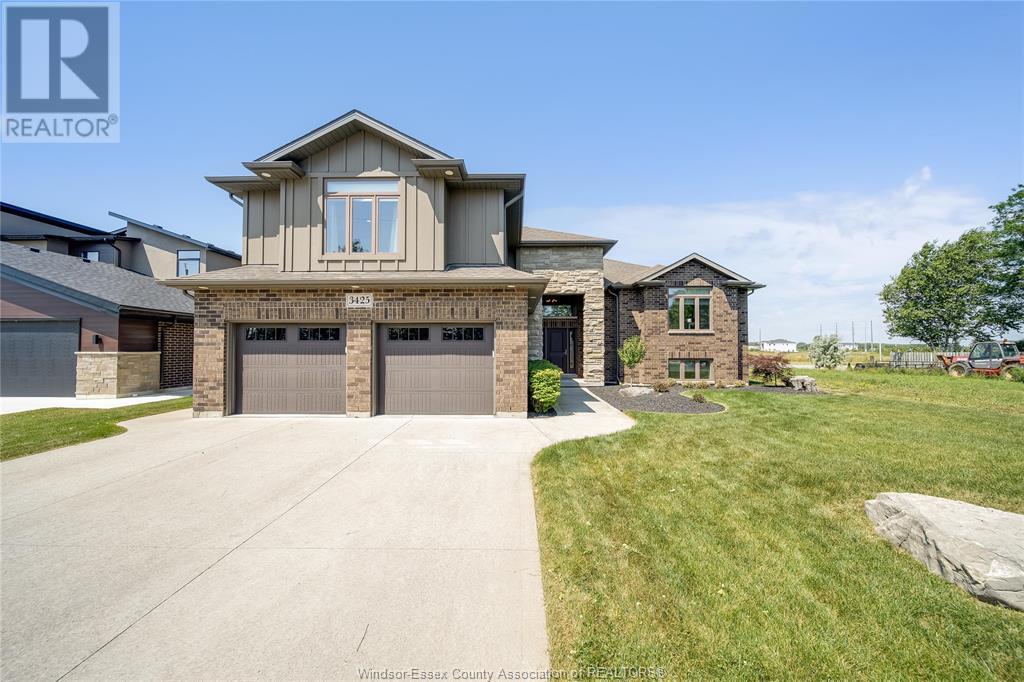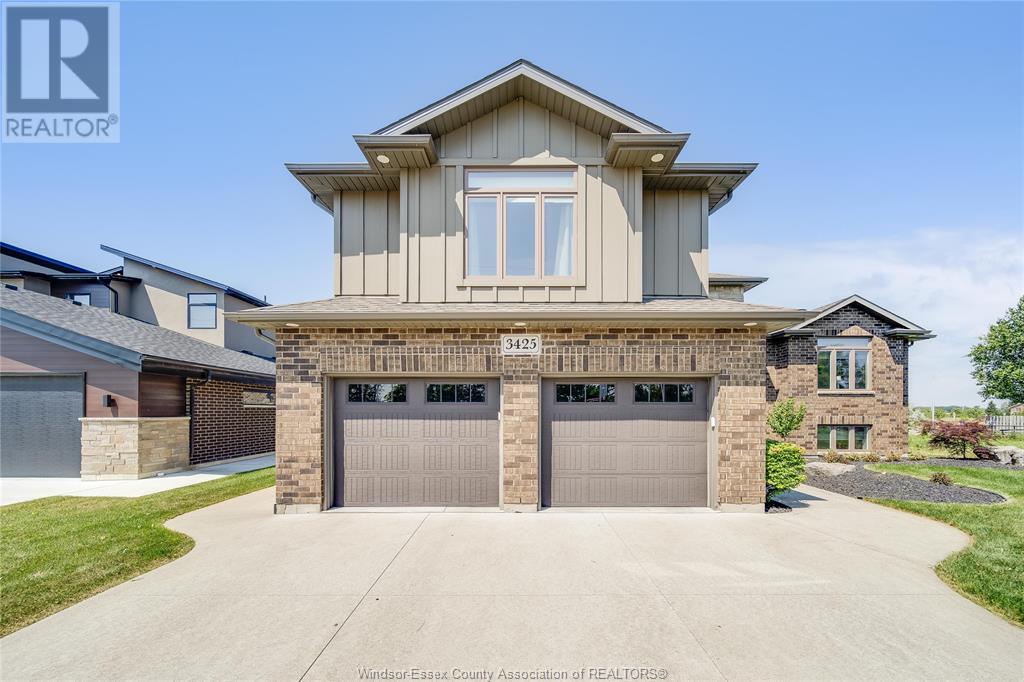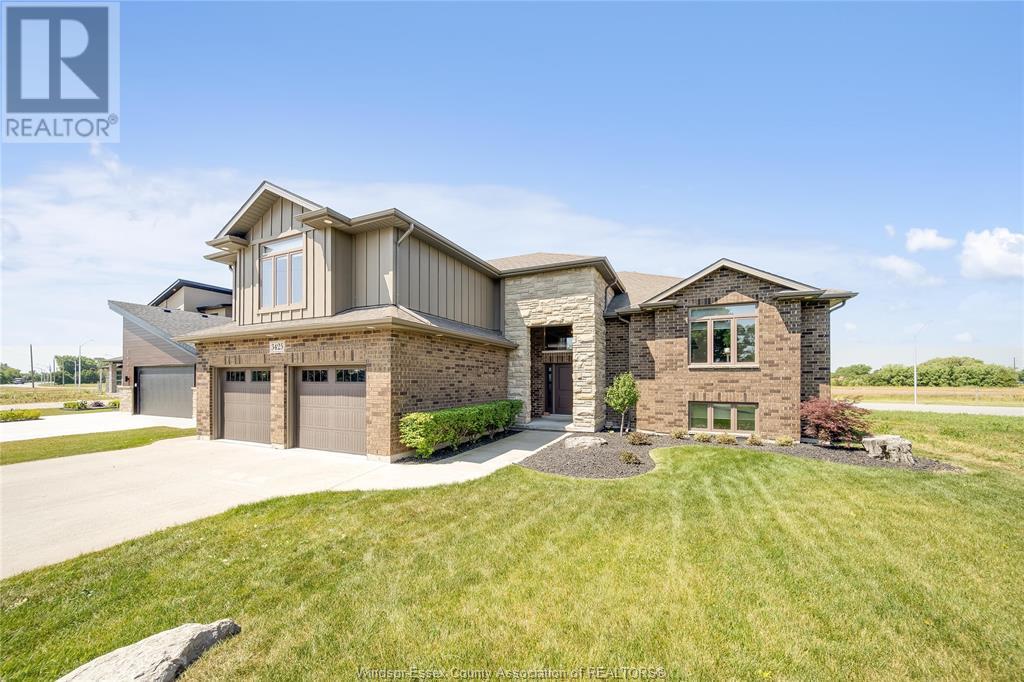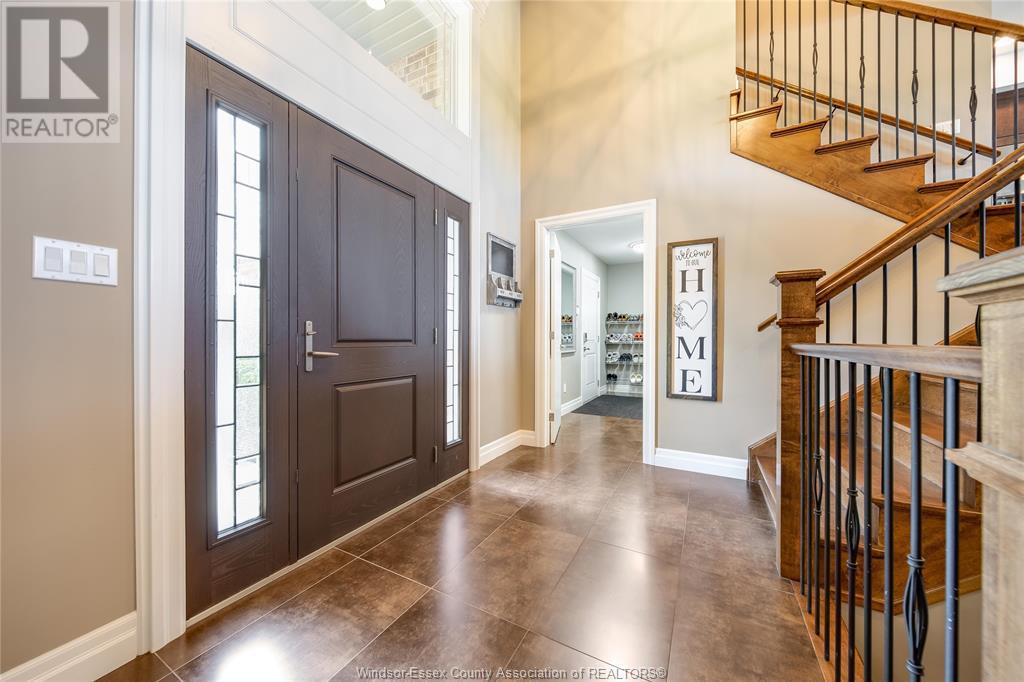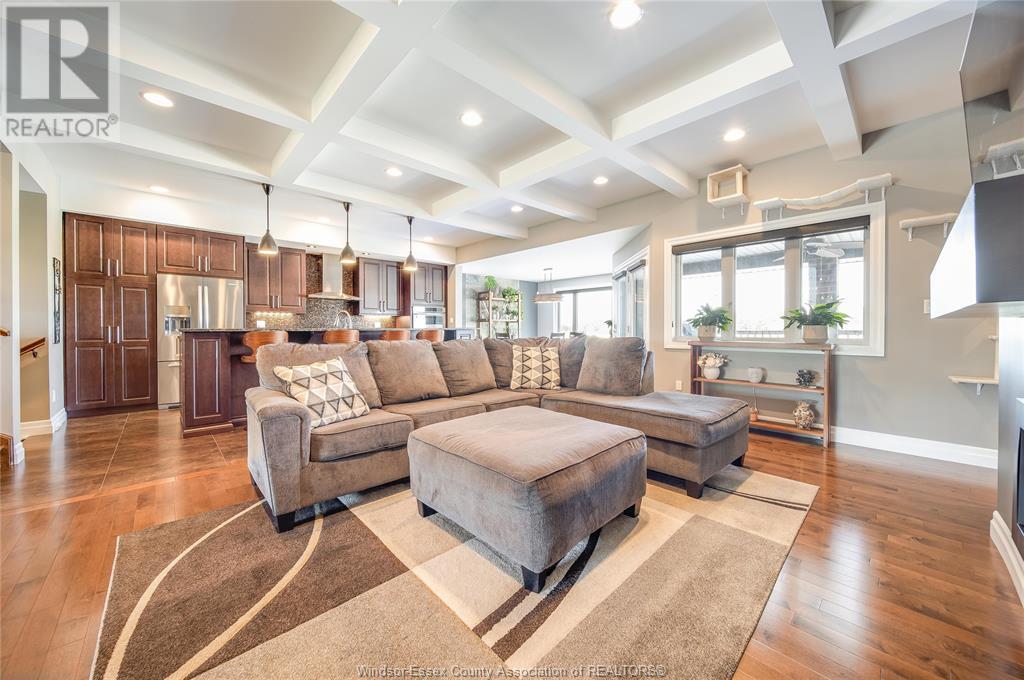3425 11th Concession Road Maidstone, Ontario N0R 1K0
$1,199,900
Luxury living awaits in this stunning executive raised ranch with bonus room. Offering 2,500 sq ft above grade plus a fully finished basement with tons of natural light. Built in 2014 and impeccably maintained, this home features 5+ bedrooms, including 3 upstairs with a luxurious primary suite with walk-in closet, and a spa-like ensuite with a large walk-in shower. Enjoy open-concept living with a bright living room featuring tray ceilings, a cozy gas fireplace, a large kitchen with island seating and eating area, and patio doors leading to a covered patio that overlooks your backyard oasis. The fully finished basement offers 2 additional bedrooms, an office, a full bathroom, and a spacious family/recreation room complete with a wet bar — perfect for entertaining or multi-generational living. Enjoy peace of mind and convenience with an attached garage with inside entry, large mudroom, and tons of storage throughout. Step outside to your private backyard retreat with an inground saltwater pool, fire pit, and inground sprinkler system. Ideally located near the upcoming mega hospital, battery plant, 401 highway, temple, and all city amenities — all while enjoying the peaceful feel of the county. This exceptional home blends style, space, and function in one incredible package. Don’t miss your opportunity to make it yours! (id:43321)
Property Details
| MLS® Number | 25016744 |
| Property Type | Single Family |
| Features | Double Width Or More Driveway, Concrete Driveway |
| Pool Type | Inground Pool |
Building
| Bathroom Total | 3 |
| Bedrooms Above Ground | 3 |
| Bedrooms Below Ground | 2 |
| Bedrooms Total | 5 |
| Architectural Style | Raised Ranch W/ Bonus Room |
| Constructed Date | 2014 |
| Construction Style Attachment | Detached |
| Cooling Type | Central Air Conditioning |
| Exterior Finish | Brick, Stone |
| Fireplace Fuel | Gas |
| Fireplace Present | Yes |
| Fireplace Type | Insert |
| Flooring Type | Ceramic/porcelain, Hardwood |
| Foundation Type | Concrete |
| Heating Fuel | Natural Gas |
| Heating Type | Forced Air, Furnace, Heat Recovery Ventilation (hrv) |
| Type | House |
Parking
| Garage | |
| Inside Entry |
Land
| Acreage | No |
| Fence Type | Fence |
| Size Irregular | 69.77 X Irreg. Ft |
| Size Total Text | 69.77 X Irreg. Ft |
| Zoning Description | Res |
Rooms
| Level | Type | Length | Width | Dimensions |
|---|---|---|---|---|
| Second Level | 4pc Ensuite Bath | Measurements not available | ||
| Second Level | Primary Bedroom | Measurements not available | ||
| Lower Level | 4pc Bathroom | Measurements not available | ||
| Lower Level | Utility Room | Measurements not available | ||
| Lower Level | Living Room | Measurements not available | ||
| Lower Level | Office | Measurements not available | ||
| Lower Level | Bedroom | Measurements not available | ||
| Lower Level | Bedroom | Measurements not available | ||
| Main Level | 5pc Bathroom | Measurements not available | ||
| Main Level | Laundry Room | Measurements not available | ||
| Main Level | Bedroom | Measurements not available | ||
| Main Level | Bedroom | Measurements not available | ||
| Main Level | Family Room/fireplace | Measurements not available | ||
| Main Level | Dining Room | Measurements not available | ||
| Main Level | Kitchen | Measurements not available | ||
| Main Level | Mud Room | Measurements not available | ||
| Main Level | Foyer | Measurements not available |
https://www.realtor.ca/real-estate/28557231/3425-11th-concession-road-maidstone
Contact Us
Contact us for more information

Goran Todorovic, Asa, Abr
Broker of Record
(519) 979-9880
www.teamgoran.com/
www.facebook.com/teamgoranremax
ca.linkedin.com/in/teamgoran
twitter.com/teamgoranremax
1610 Sylvestre Drive
Windsor, Ontario N8N 2L9
(519) 979-9949
(519) 979-9880
www.teamgoran.com/

Jessica Mueller
Sales Person
1610 Sylvestre Drive
Windsor, Ontario N8N 2L9
(519) 979-9949
(519) 979-9880
www.teamgoran.com/

