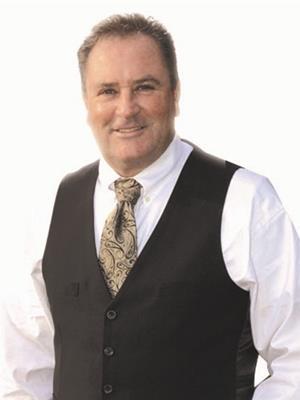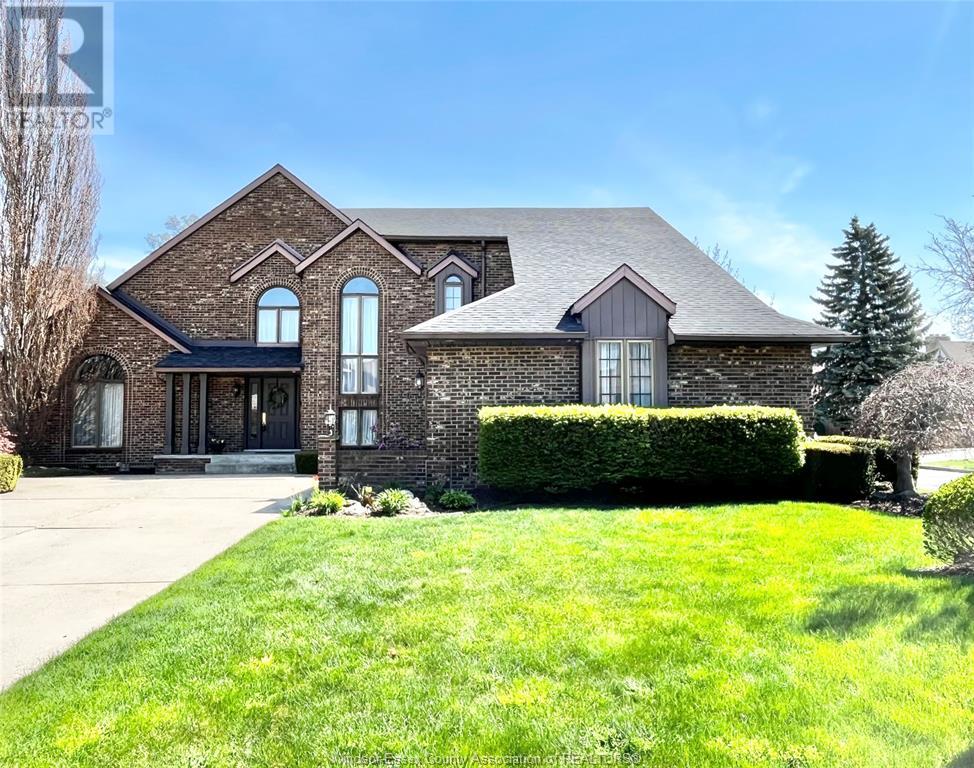3940 Villa Borghese Drive Windsor, Ontario N9E 2K4
$879,000
THIS STUNNING, EXECUTIVE FULL BRICK 2 STOREY OFFERS LUXURY, FAMILY LIVESTYLE. SITUATED ON A LARGE CORNER LOT FEATURING MAIN FLOOR ENTERTAINING FLOOR PLAN, FROM THE GRAND ENTRY TO FORMAL DINING ROOM, LIVING/ FAMILY ROOM WITH VAULTED CEILINGS & FRENCH DOORS, DEN, BRIGHT EAT IN KITCHEN W/ISLAND, COFFEE BAR AND LOADS CABINETS, WALK OUT TO PRIVATE OASIS REAR YARD WITH INGROUND SWIMMING POOL, SUNDECKING AND PATIO, FULLY LANDSCAPED. ALSO OFFERING A JACUZZI ROOM, THERE ARE 3 UPPER FLOOR GENEROUS SIZE BEDROOMS, MASTER WITH 4PC.ENSUITE (INCL. SOAKER TUB), A 4PC 2ND FULL BATH W/CHEATER DOORS FROM EACH OTHER 2 BEDROOMS. FULL BASEMENT FOR EXTRA ADDED STORAGE. (id:43321)
Property Details
| MLS® Number | 25016846 |
| Property Type | Single Family |
| Features | Finished Driveway, Front Driveway |
| Pool Features | Pool Equipment |
| Pool Type | Inground Pool |
Building
| Bathroom Total | 4 |
| Bedrooms Above Ground | 3 |
| Bedrooms Total | 3 |
| Appliances | Cooktop, Dishwasher, Refrigerator, Oven |
| Constructed Date | 1986 |
| Construction Style Attachment | Detached |
| Cooling Type | Central Air Conditioning |
| Exterior Finish | Brick |
| Fireplace Fuel | Gas |
| Fireplace Present | Yes |
| Fireplace Type | Direct Vent |
| Flooring Type | Ceramic/porcelain, Hardwood |
| Foundation Type | Block |
| Half Bath Total | 2 |
| Heating Fuel | Natural Gas |
| Heating Type | Forced Air, Furnace |
| Stories Total | 2 |
| Type | House |
Parking
| Attached Garage | |
| Garage | |
| Inside Entry |
Land
| Acreage | No |
| Fence Type | Fence |
| Landscape Features | Landscaped |
| Size Irregular | 75.3 X 111 Ft Irreg |
| Size Total Text | 75.3 X 111 Ft Irreg |
| Zoning Description | Rd1.1 |
Rooms
| Level | Type | Length | Width | Dimensions |
|---|---|---|---|---|
| Second Level | 4pc Bathroom | Measurements not available | ||
| Second Level | 4pc Ensuite Bath | Measurements not available | ||
| Second Level | Bedroom | Measurements not available | ||
| Second Level | Bedroom | Measurements not available | ||
| Second Level | Primary Bedroom | Measurements not available | ||
| Basement | Storage | Measurements not available | ||
| Main Level | 2pc Bathroom | Measurements not available | ||
| Main Level | Den | Measurements not available | ||
| Main Level | 2pc Bathroom | Measurements not available | ||
| Main Level | Laundry Room | Measurements not available | ||
| Main Level | Family Room | Measurements not available | ||
| Main Level | Sunroom | Measurements not available | ||
| Main Level | Living Room | Measurements not available | ||
| Main Level | Dining Room | Measurements not available | ||
| Main Level | Eating Area | Measurements not available | ||
| Main Level | Kitchen | Measurements not available | ||
| Main Level | Foyer | Measurements not available |
https://www.realtor.ca/real-estate/28554191/3940-villa-borghese-drive-windsor
Contact Us
Contact us for more information

Ron Deneau, Asa
Sales Person
(519) 966-0988
535 Sandwich St. South
Amherstburg, Ontario N9V 3G7
(519) 736-4734

Arms Bumanlag
Salesperson
www.youtube.com/embed/mU18Qte3j6s
www.youtube.com/embed/mU18Qte3j6s
armsbumanlag.com/
www.facebook.com/ArmsBumanlag/
www.linkedin.com/in/armandbumanlag/
twitter.com/armsbumanlag
www.instagram.com/armsbumanlag/
youtu.be/tBC-b8gT69U
2 - 280 Edinborough
Windsor, Ontario N8X 3C4
(519) 966-3750
(519) 966-0988
www.pedlerrealestate.com/









































