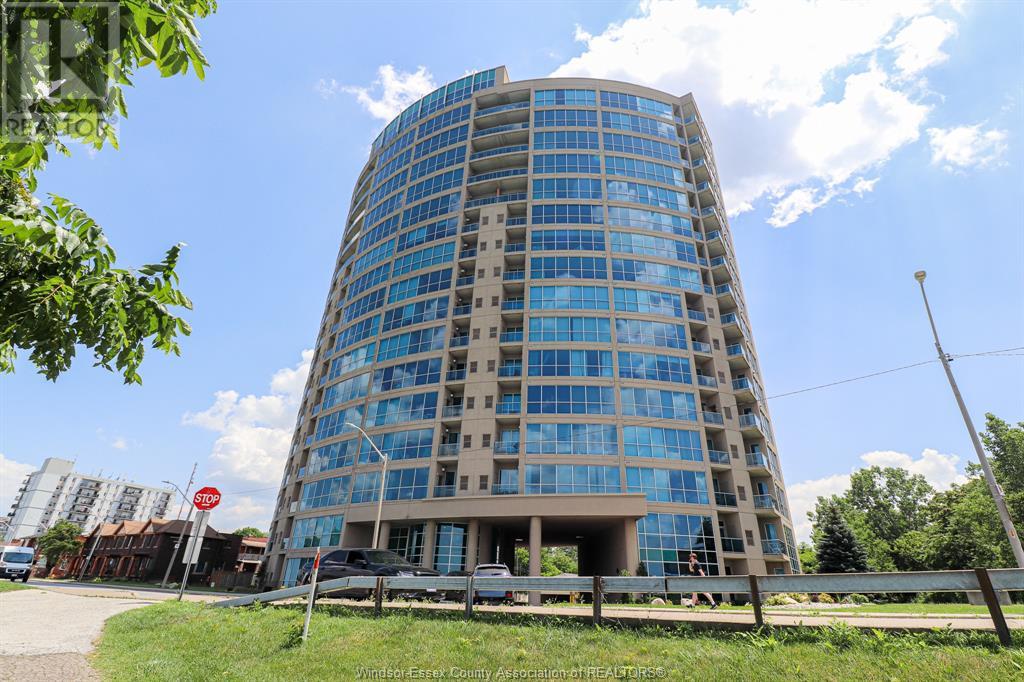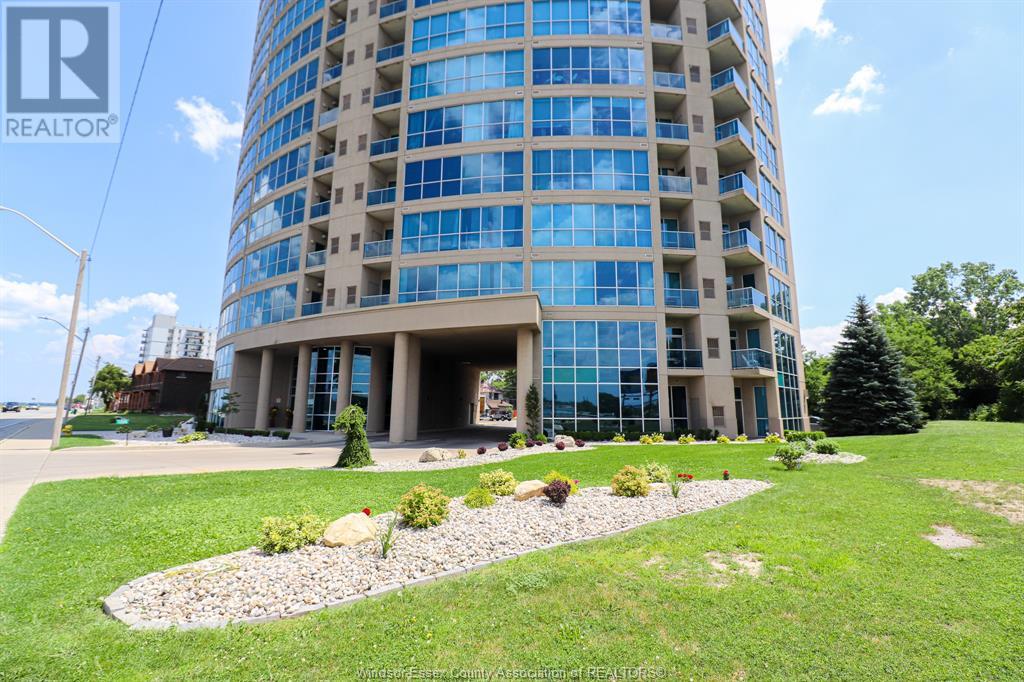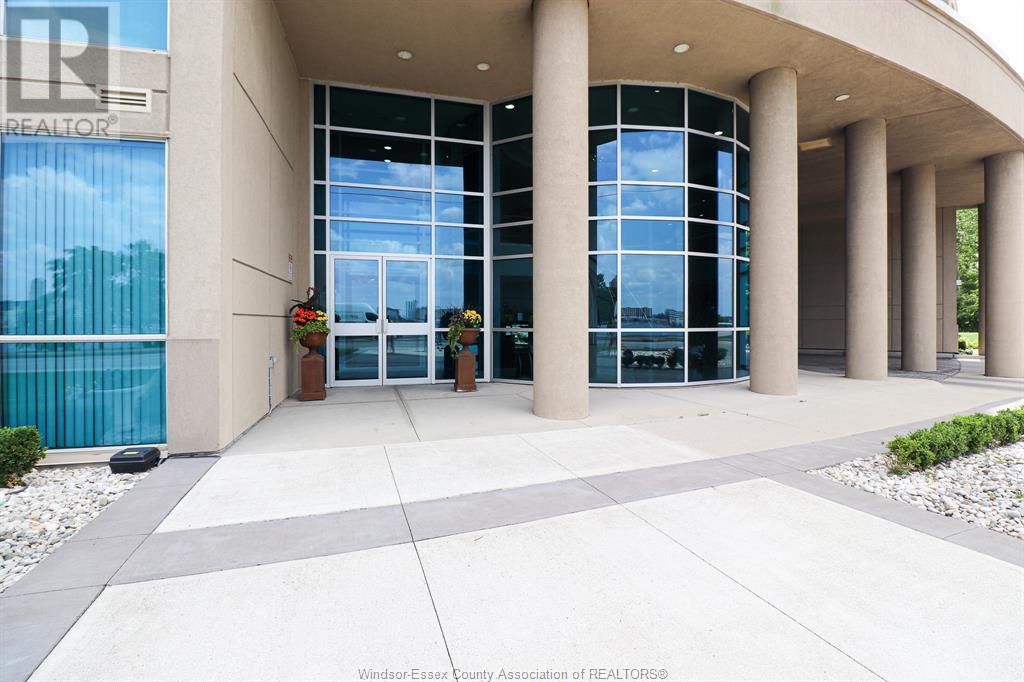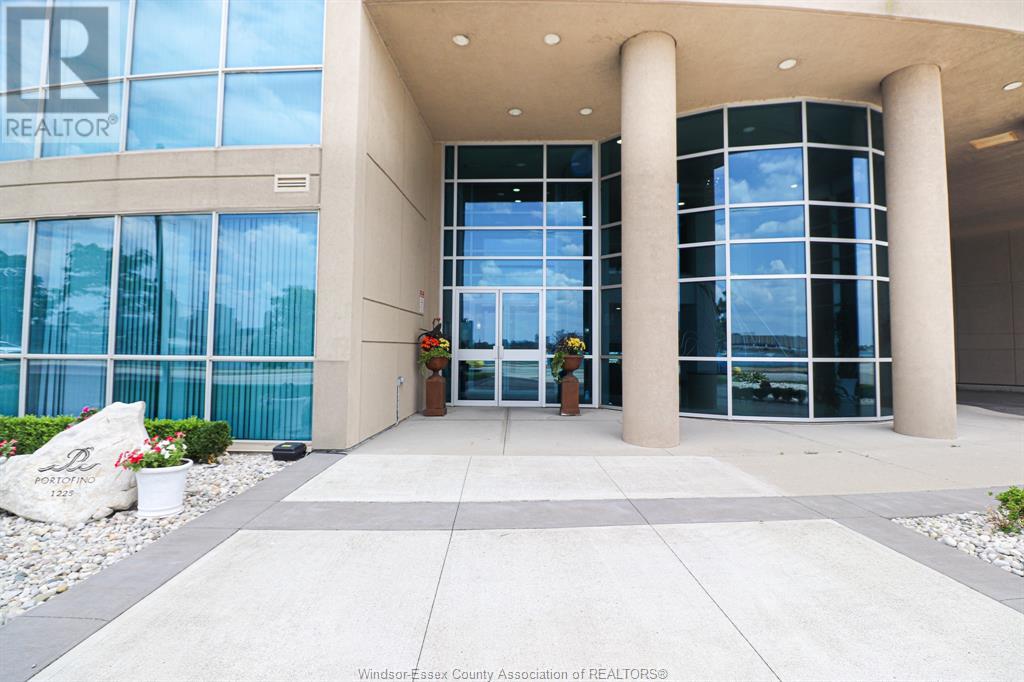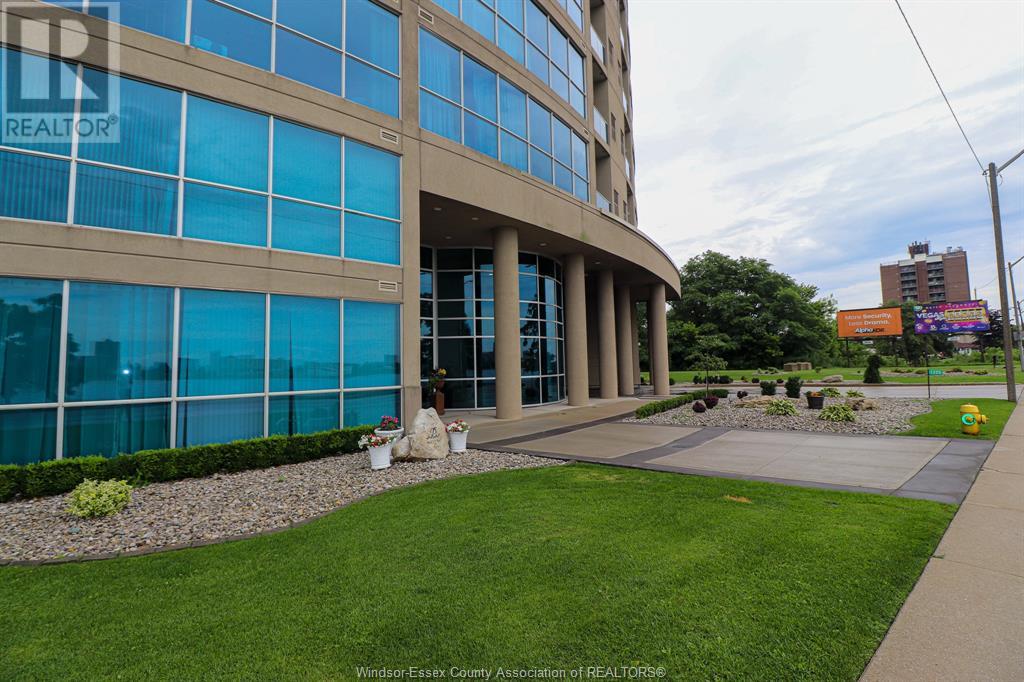1225 Riverside Drive West Unit# 908 Windsor, Ontario N9A 0A2
$479,000Maintenance, Exterior Maintenance, Ground Maintenance, Property Management, Water
$530.16 Monthly
Maintenance, Exterior Maintenance, Ground Maintenance, Property Management, Water
$530.16 MonthlyWelcome to Luxury Living on the water. This condo features 2 spacious bedrooms, 2 full baths a beautiful updated kitchen w/ granite counter tops stainless steel appliances. A bright open concept living & dining room for entertaining along with a balcony to unwind after a long day! Take advantage of all the amenities that this building has to offer, games room with pool table, fireplace, shuffle board, darts, tv and a spectacular view of the waterfront. Or catch up on some light reading or office work in the library. Or ditch the gym membership and start your morning off working out with a view! Don't forget to indulge on the rooftop where you can connect with friends, bbq, catch some rays and even the sunsets over the Ambassador bridge. Walking distance to downtown, waterfront trails, close to all amenities and bus routes and stone throw away from the Windsor-Detroit Border crossing. (id:43321)
Property Details
| MLS® Number | 25016785 |
| Property Type | Single Family |
| Water Front Type | Waterfront |
Building
| Bathroom Total | 2 |
| Bedrooms Above Ground | 2 |
| Bedrooms Total | 2 |
| Constructed Date | 2007 |
| Cooling Type | Central Air Conditioning |
| Exterior Finish | Stucco |
| Fireplace Fuel | Electric |
| Fireplace Present | Yes |
| Fireplace Type | Insert |
| Flooring Type | Carpeted, Ceramic/porcelain |
| Foundation Type | Concrete |
| Heating Fuel | Natural Gas |
| Heating Type | Forced Air, Furnace |
| Size Interior | 1,150 Ft2 |
| Total Finished Area | 1150 Sqft |
| Type | Apartment |
Parking
| Underground | 1 |
Land
| Acreage | No |
| Landscape Features | Landscaped |
| Size Irregular | X |
| Size Total Text | X |
| Zoning Description | Res |
Rooms
| Level | Type | Length | Width | Dimensions |
|---|---|---|---|---|
| Main Level | 3pc Bathroom | Measurements not available | ||
| Main Level | 4pc Ensuite Bath | Measurements not available | ||
| Main Level | Laundry Room | Measurements not available | ||
| Main Level | Bedroom | Measurements not available | ||
| Main Level | Primary Bedroom | Measurements not available | ||
| Main Level | Kitchen | Measurements not available | ||
| Main Level | Dining Room | Measurements not available | ||
| Main Level | Living Room | Measurements not available |
https://www.realtor.ca/real-estate/28552250/1225-riverside-drive-west-unit-908-windsor
Contact Us
Contact us for more information

Shastina Barlow
Sales Person
www.teamsturba.com/
www.facebook.com/teamsturba
2451 Dougall Unit C
Windsor, Ontario N8X 1T3
(519) 252-5967

Jeremy Mcgraw
Sales Person
www.buysell519.com/
2451 Dougall Unit C
Windsor, Ontario N8X 1T3
(519) 252-5967
Serge Ouditt
Sales Person
2451 Dougall Unit C
Windsor, Ontario N8X 1T3
(519) 252-5967

