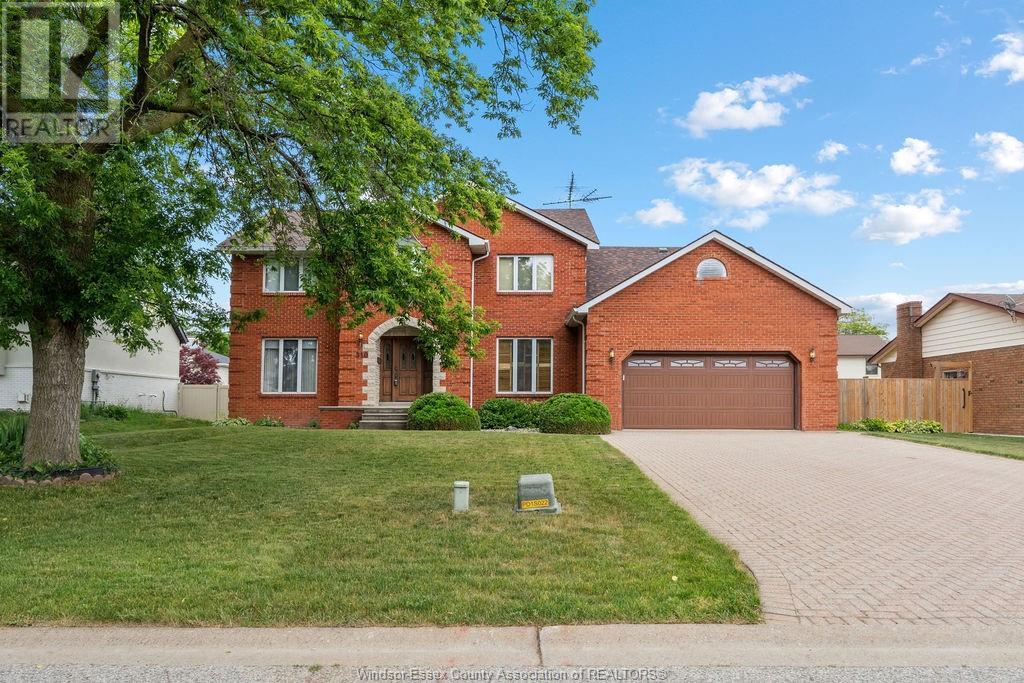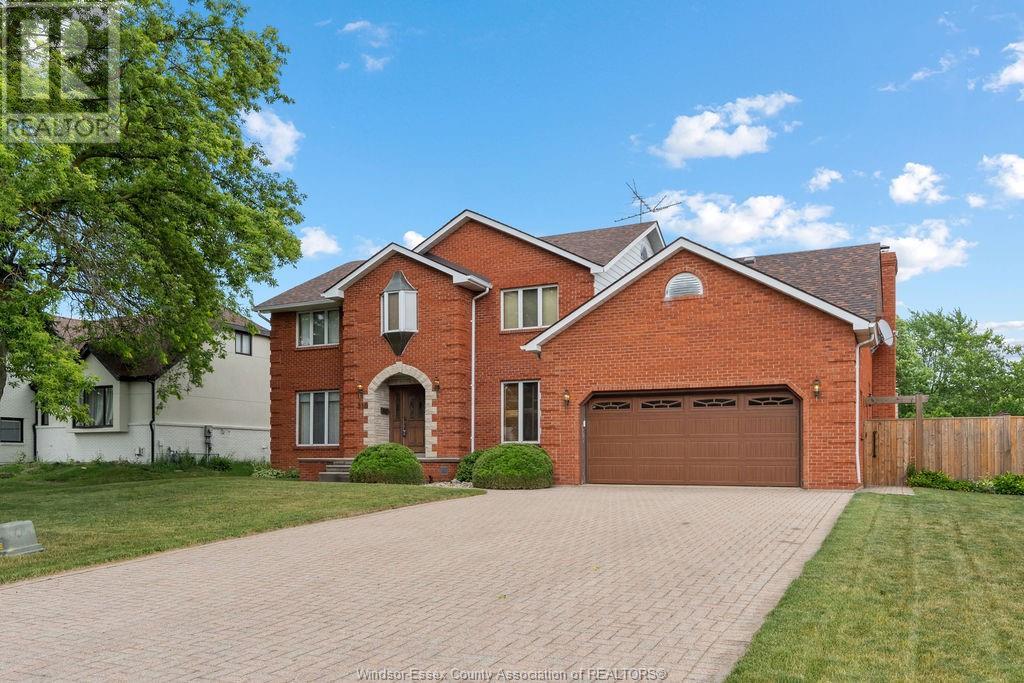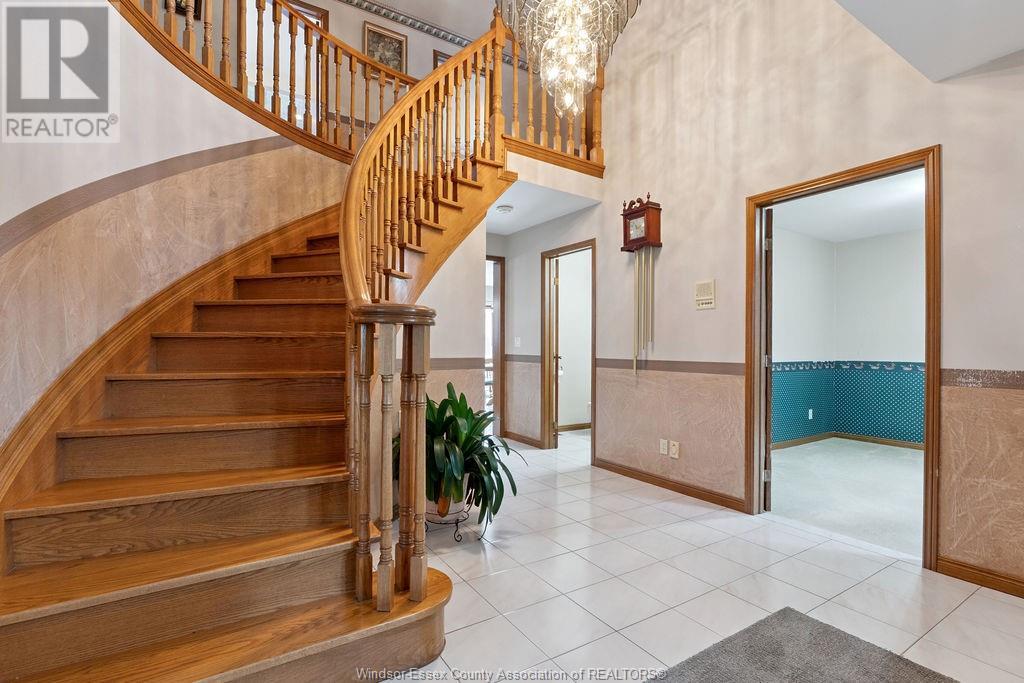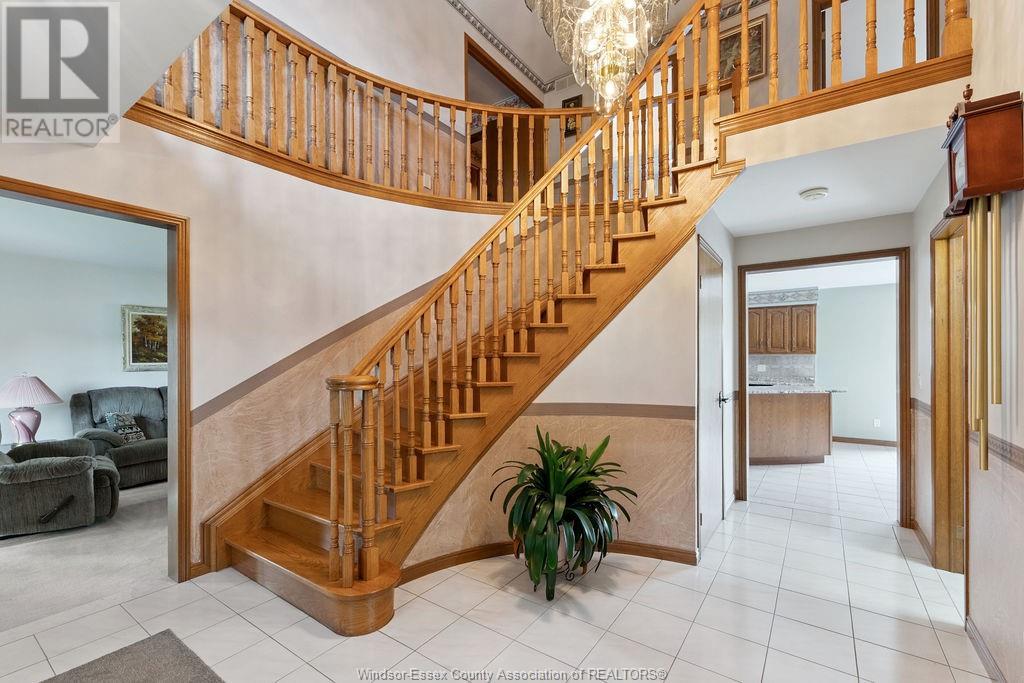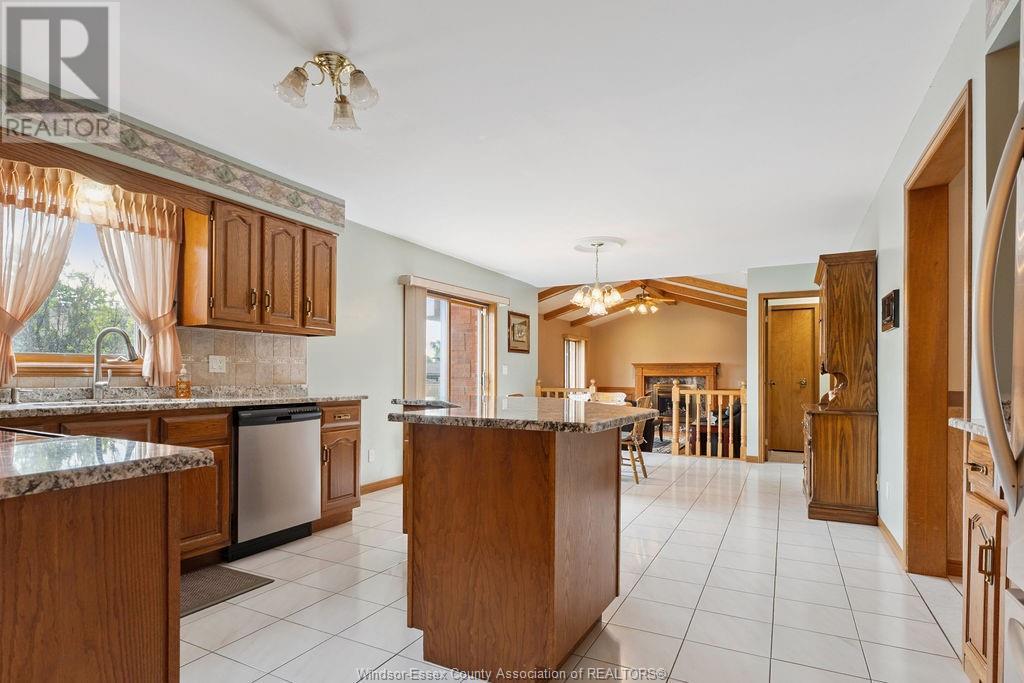510 Harbourne Crescent Tecumseh, Ontario N8N 3J2
$949,999
ST CLAIR BEACH SETS THE STAGE FOR THIS GORGEOUS 3100+ SQFT EXECUTIVE TWO-STOREY NESTLED ON AN 80 FT WIDE LOT! THIS SPACIOUS HOME OFFERS 5 GENEROUS SIZED BEDROOMS, INCLUDING A PRIMARY BEDROOM WITH ENSUITE AND WALK-IN CLOSET. TWO ADDITIONAL FULL BATHROOMS AND 1 HALF BATH, MAKING THIS PROPERTY IDEAL FOR A GROWING OR MULTI-GENERATIONAL FAMILY. LARGE SUNKEN FAMILY ROOM COMPLETE WITH WET BAR AND GAS FIREPLACE, AN OVERSIZED KITCHEN WITH ISLAND & EAT IN AREA, FORMAL DINING AND LIVING ROOM MAKE THIS HOME AN ENTERTAINERS PARADISE. MAIN FLOOR LAUNDRY, AN OFFICE/POSSIBLE 5TH BEDROOM, AND A BEAUTIFUL READING NOOK TO TOP IT ALL OFF! THE HUGE BASEMENT FEATURES A LARGE CELLAR, TONS OF STORAGE, AND IS AWAITING YOUR FINISHING TOUCHES. ADDED BONUSES INCLUDE NEW GARAGE DOOR/OPENER 2024, SUMP PUMP/BACK WATER VALVE, AND 200 AMP SERVICE. THE LOCATION PUTS YOU STEPS FROM THE NEW BEACON HILL ELEMENTARY SCHOOL, NUMEROUS AMENITIES, BEACH GROVE GOLF & CNTRY CLUB, AND MINS TO E.C ROW EXPRESSWAY AND 401. (id:43321)
Property Details
| MLS® Number | 25016551 |
| Property Type | Single Family |
| Features | Golf Course/parkland, Double Width Or More Driveway, Front Driveway, Interlocking Driveway |
Building
| Bathroom Total | 4 |
| Bedrooms Above Ground | 5 |
| Bedrooms Total | 5 |
| Appliances | Dishwasher, Dryer, Microwave, Refrigerator, Stove, Washer |
| Constructed Date | 1986 |
| Construction Style Attachment | Detached |
| Cooling Type | Central Air Conditioning |
| Exterior Finish | Brick |
| Fireplace Fuel | Gas |
| Fireplace Present | Yes |
| Fireplace Type | Insert |
| Flooring Type | Carpeted, Ceramic/porcelain, Hardwood |
| Foundation Type | Block, Concrete |
| Half Bath Total | 1 |
| Heating Fuel | Natural Gas |
| Heating Type | Forced Air, Furnace |
| Stories Total | 2 |
| Size Interior | 3,108 Ft2 |
| Total Finished Area | 3108 Sqft |
| Type | House |
Parking
| Attached Garage | |
| Garage | |
| Inside Entry |
Land
| Acreage | No |
| Fence Type | Fence |
| Landscape Features | Landscaped |
| Size Irregular | 80 X 115.44 |
| Size Total Text | 80 X 115.44 |
| Zoning Description | Res |
Rooms
| Level | Type | Length | Width | Dimensions |
|---|---|---|---|---|
| Second Level | 3pc Bathroom | Measurements not available | ||
| Second Level | 4pc Bathroom | Measurements not available | ||
| Second Level | Bedroom | Measurements not available | ||
| Second Level | Bedroom | Measurements not available | ||
| Second Level | Bedroom | Measurements not available | ||
| Second Level | Primary Bedroom | Measurements not available | ||
| Basement | Storage | Measurements not available | ||
| Basement | Cold Room | Measurements not available | ||
| Main Level | 2pc Bathroom | Measurements not available | ||
| Main Level | 3pc Bathroom | Measurements not available | ||
| Main Level | Eating Area | Measurements not available | ||
| Main Level | Bedroom | Measurements not available | ||
| Main Level | Dining Room | Measurements not available | ||
| Main Level | Foyer | Measurements not available | ||
| Main Level | Office | Measurements not available | ||
| Main Level | Den | Measurements not available | ||
| Main Level | Laundry Room | Measurements not available | ||
| Main Level | Living Room | Measurements not available | ||
| Main Level | Kitchen | Measurements not available |
https://www.realtor.ca/real-estate/28543275/510-harbourne-crescent-tecumseh
Contact Us
Contact us for more information

Justin Wilson
Sales Person
2451 Dougall Unit C
Windsor, Ontario N8X 1T3
(519) 252-5967

