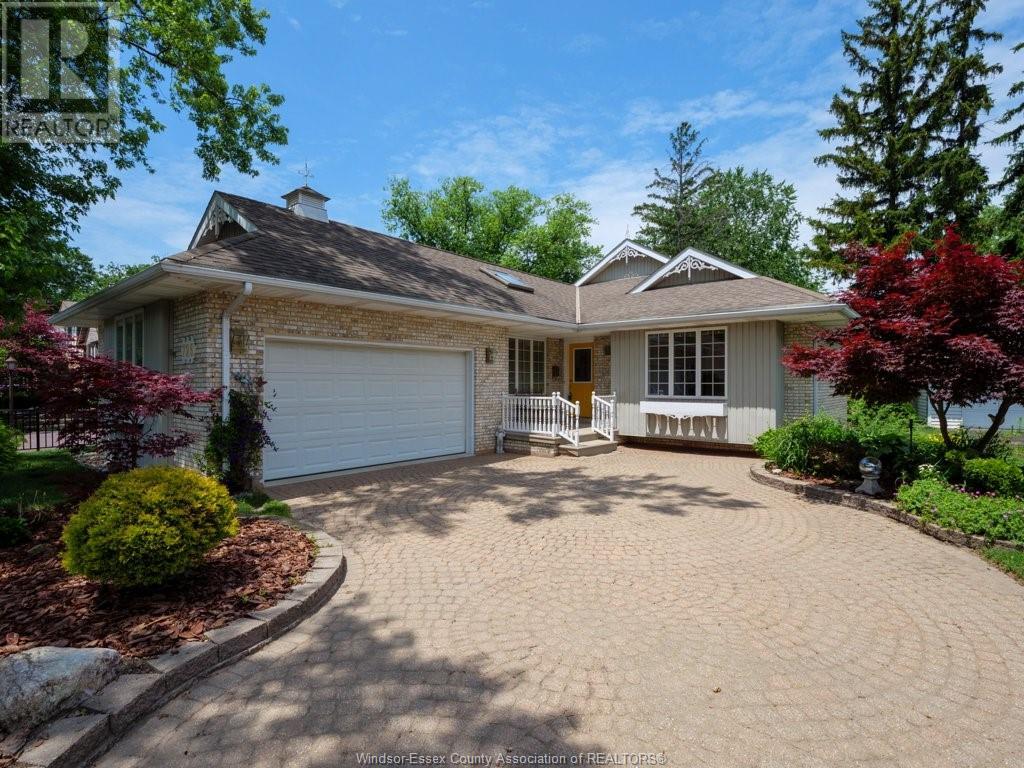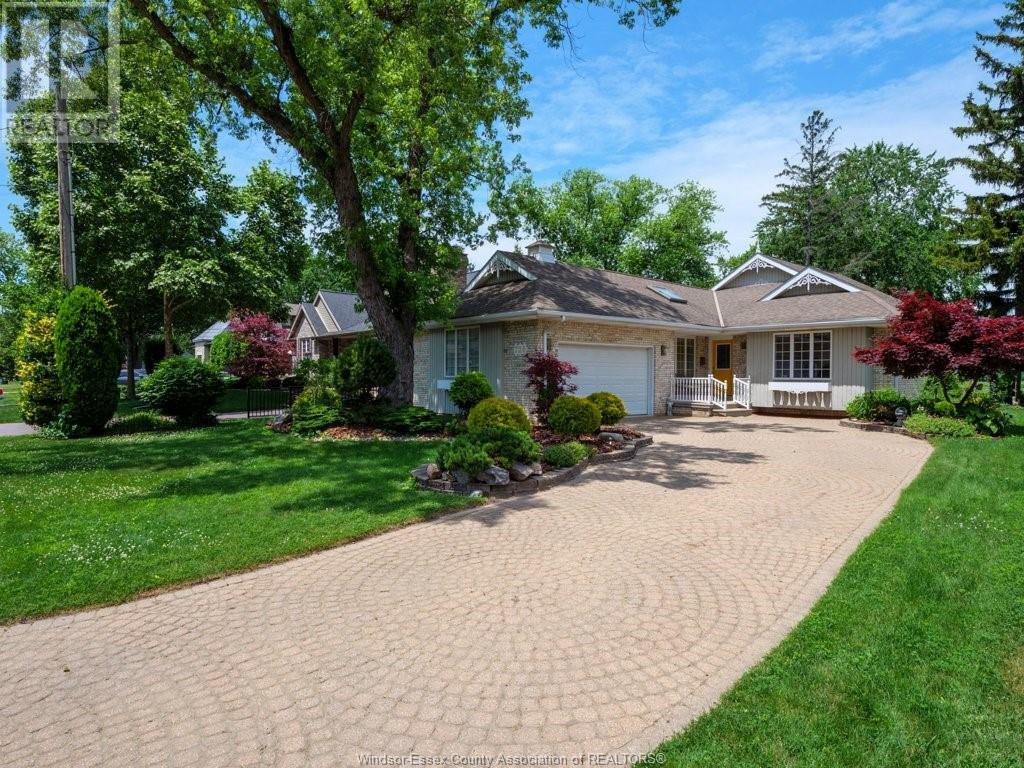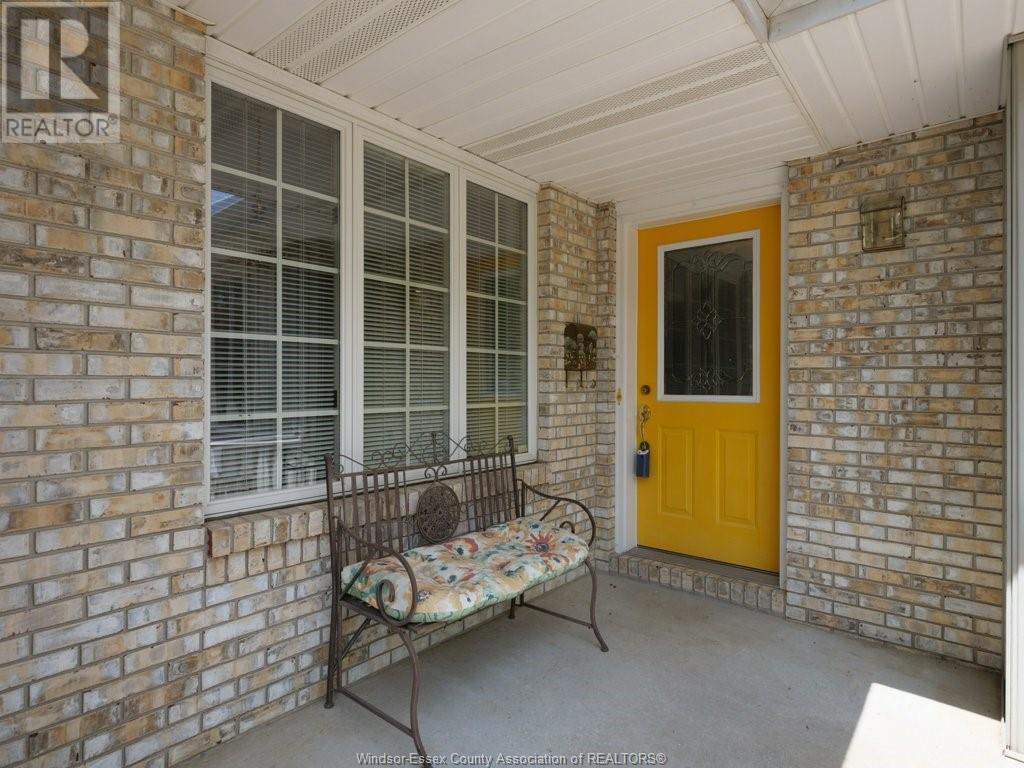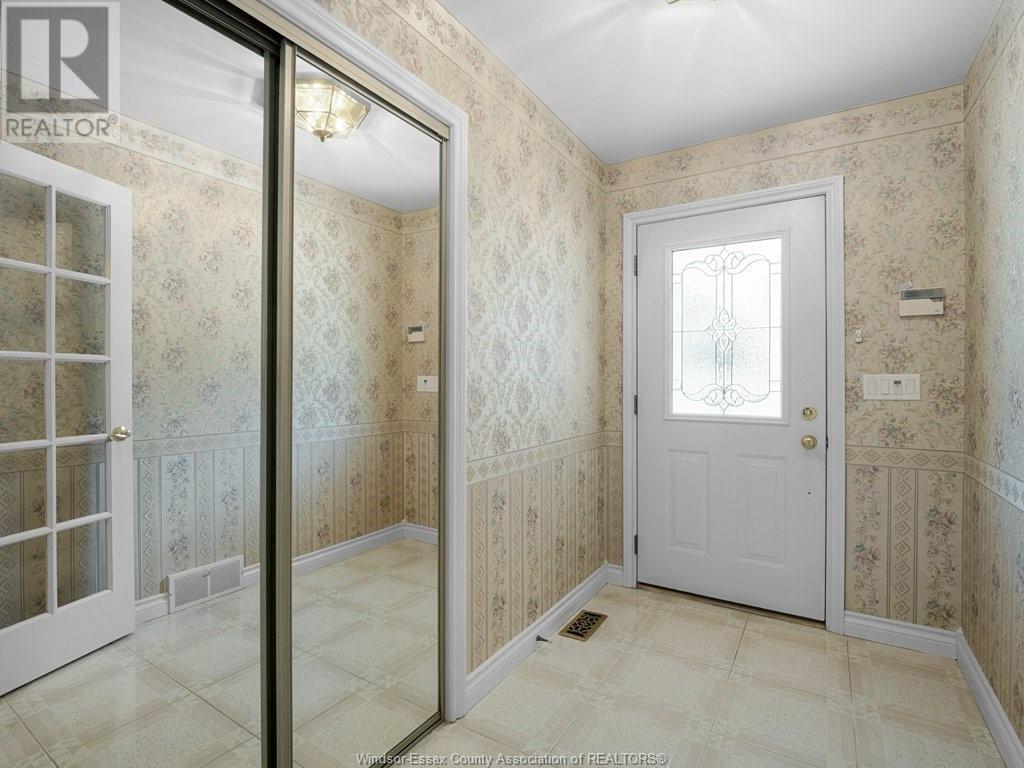726 Roseland Drive South Windsor, Ontario N9G 1T8
$888,500
Discover this lovingly maintained, custom-built brick ranch, proudly offered for the first time by the original owners. Nestled on a beautifully landscaped lot directly overlooking the 14th green of Roseland Golf Course, this home offers serene views and unbeatable lifestyle living.Step inside to find a spacious main level featuring a sun-filled formal dining room, huge picture windows capturing sweeping golf course views, and a bonus loft space perfect for a home office or reading nook.The primary bedroom includes a private ensuite, while the convenient main-floor laundry, ample storage, and attached 2-car garage add everyday ease. The fully finished basement offers additional living or entertaining space. Premium South Windsor location, top-rated school district, minutes to shopping, dining, and all conveniences. A rare opportunity to own in the desirable Roseland community. Call today for you private showing. (id:43321)
Property Details
| MLS® Number | 25016497 |
| Property Type | Single Family |
| Features | Golf Course/parkland, Double Width Or More Driveway, Finished Driveway, Interlocking Driveway |
Building
| Bathroom Total | 3 |
| Bedrooms Above Ground | 2 |
| Bedrooms Below Ground | 1 |
| Bedrooms Total | 3 |
| Appliances | Dishwasher, Dryer, Refrigerator, Stove, Washer |
| Architectural Style | Ranch |
| Constructed Date | 1988 |
| Construction Style Attachment | Detached |
| Cooling Type | Central Air Conditioning |
| Exterior Finish | Aluminum/vinyl, Brick |
| Fireplace Fuel | Wood |
| Fireplace Present | Yes |
| Fireplace Type | Direct Vent |
| Flooring Type | Carpet Over Hardwood, Ceramic/porcelain, Hardwood |
| Foundation Type | Concrete |
| Heating Fuel | Natural Gas |
| Heating Type | Forced Air, Furnace |
| Stories Total | 1 |
| Size Interior | 1,595 Ft2 |
| Total Finished Area | 1595 Sqft |
| Type | House |
Parking
| Attached Garage | |
| Garage |
Land
| Acreage | No |
| Landscape Features | Landscaped |
| Size Irregular | 60.48 X Irregular Ft / 0.203 Ac |
| Size Total Text | 60.48 X Irregular Ft / 0.203 Ac |
| Zoning Description | Rd1.4 |
Rooms
| Level | Type | Length | Width | Dimensions |
|---|---|---|---|---|
| Second Level | Den | Measurements not available | ||
| Basement | 3pc Bathroom | Measurements not available | ||
| Basement | Utility Room | Measurements not available | ||
| Basement | Storage | Measurements not available | ||
| Basement | Bedroom | Measurements not available | ||
| Basement | Recreation Room | Measurements not available | ||
| Basement | Family Room | Measurements not available | ||
| Main Level | 4pc Ensuite Bath | Measurements not available | ||
| Main Level | 3pc Bathroom | Measurements not available | ||
| Main Level | Laundry Room | Measurements not available | ||
| Main Level | Bedroom | Measurements not available | ||
| Main Level | Primary Bedroom | Measurements not available | ||
| Main Level | Kitchen | Measurements not available | ||
| Main Level | Dining Room | Measurements not available | ||
| Main Level | Living Room/fireplace | Measurements not available | ||
| Main Level | Foyer | Measurements not available |
https://www.realtor.ca/real-estate/28542939/726-roseland-drive-south-windsor
Contact Us
Contact us for more information
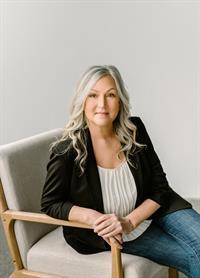
Sarah Mitchell
Sales Person
1350 Provincial
Windsor, Ontario N8W 5W1
(519) 948-5300
(519) 948-1619
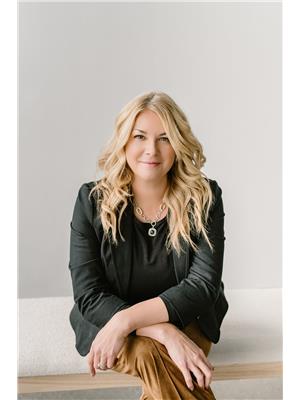
Jocelyn Brett
Broker
jocelynbrett.rlpbinder.ca/
www.instagram.com/jocelynbrett/
13158 Tecumseh Road East
Tecumseh, Ontario N8N 3T6
(519) 735-7222
(519) 735-7822
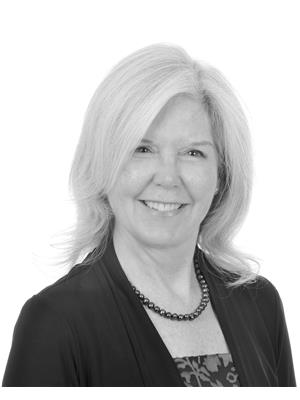
Kathleen Sturba
Broker
(888) 847-5931
www.teamsturba.com/
www.facebook.com/teamsturba
twitter.com/TeamSturba
1350 Provincial
Windsor, Ontario N8W 5W1
(519) 948-5300
(519) 948-1619

