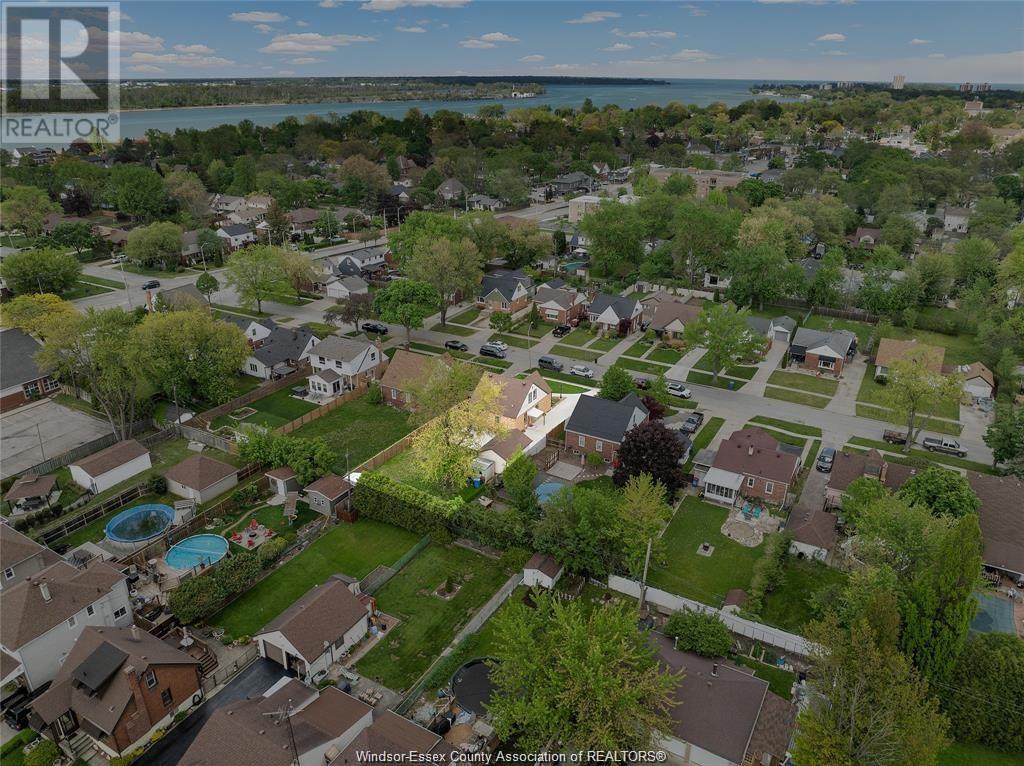853 Buckingham Windsor, Ontario N8S 2C7
$539,000
Welcome to 853 Buckingham, a beautifully maintained home in the highly desirable East Riverside neighbourhood — just minutes from Windsor’s stunning riverfront trails and parks. This spacious 3+1 bedroom, 2 full bath home offers exceptional value with key updates throughout, including a newer roof, furnace, and A/C, a tankless water heater, and all appliances under 5 years old. The fully finished basement and separate side entrance present excellent potential for a second unit or in-law suite. Extensive exterior upgrades include concrete driveway and patio (2021), full exterior waterproofing, French drains, sump pump, and backwater valve for peace of mind. The deep, fenced yard and oversized 1.5-car garage complete this perfect family home, ideally located near top schools, shopping, trails, and more.Call the listing agent for more information or to schedule your private showing. (id:43321)
Open House
This property has open houses!
2:00 pm
Ends at:4:00 pm
Offer presentation on Monday July 7, 2025
Property Details
| MLS® Number | 25016468 |
| Property Type | Single Family |
| Features | Double Width Or More Driveway, Concrete Driveway, Finished Driveway |
Building
| Bathroom Total | 2 |
| Bedrooms Above Ground | 3 |
| Bedrooms Below Ground | 1 |
| Bedrooms Total | 4 |
| Appliances | Dishwasher, Dryer, Microwave Range Hood Combo, Refrigerator, Stove, Washer |
| Construction Style Attachment | Detached |
| Cooling Type | Central Air Conditioning |
| Exterior Finish | Brick |
| Fireplace Fuel | Electric |
| Fireplace Present | Yes |
| Fireplace Type | Insert |
| Flooring Type | Ceramic/porcelain, Hardwood |
| Foundation Type | Block |
| Heating Fuel | Natural Gas |
| Heating Type | Forced Air, Furnace |
| Stories Total | 2 |
| Type | House |
Parking
| Detached Garage | |
| Garage |
Land
| Acreage | No |
| Fence Type | Fence |
| Landscape Features | Landscaped |
| Size Irregular | 55.21 X 146.60 Ft / 0.2 Ac |
| Size Total Text | 55.21 X 146.60 Ft / 0.2 Ac |
| Zoning Description | Rd1.2 |
Rooms
| Level | Type | Length | Width | Dimensions |
|---|---|---|---|---|
| Second Level | Storage | Measurements not available | ||
| Second Level | Primary Bedroom | Measurements not available | ||
| Basement | Laundry Room | Measurements not available | ||
| Basement | Workshop | Measurements not available | ||
| Basement | Bedroom | Measurements not available | ||
| Basement | 3pc Bathroom | Measurements not available | ||
| Basement | Family Room/fireplace | Measurements not available | ||
| Main Level | Bedroom | Measurements not available | ||
| Main Level | Bedroom | Measurements not available | ||
| Main Level | 4pc Bathroom | Measurements not available | ||
| Main Level | Storage | Measurements not available | ||
| Main Level | Kitchen | Measurements not available | ||
| Main Level | Living Room | Measurements not available | ||
| Main Level | Dining Room | Measurements not available | ||
| Main Level | Foyer | Measurements not available |
https://www.realtor.ca/real-estate/28538715/853-buckingham-windsor
Contact Us
Contact us for more information

Mo El Kahil
REALTOR®
www.nigmaandpartners.com/contact
www.facebook.com/listwithmo/
ca.linkedin.com/in/mo-el-kahil-22715667
www.tiktok.com/@moelkahil?is_from_webapp=1&sender_device=pc
www.instagram.com/moelkahil/
Suite 300 - 3390 Walker Rd
Windsor, Ontario N8W 3S1
(519) 997-2320
(226) 221-9483

Hanan Nigma
Real Estate Broker
www.nigmaandpartners.com/
www.facebook.com/Nigmaandpartners/
www.linkedin.com/in/hanannigma/
www.instagram.com/nigmaandpartners/
Suite 300 - 3390 Walker Rd
Windsor, Ontario N8W 3S1
(519) 997-2320
(226) 221-9483

Sheldon Harrison
Real Estate Agent
Suite 300 - 3390 Walker Rd
Windsor, Ontario N8W 3S1
(519) 997-2320
(226) 221-9483














































