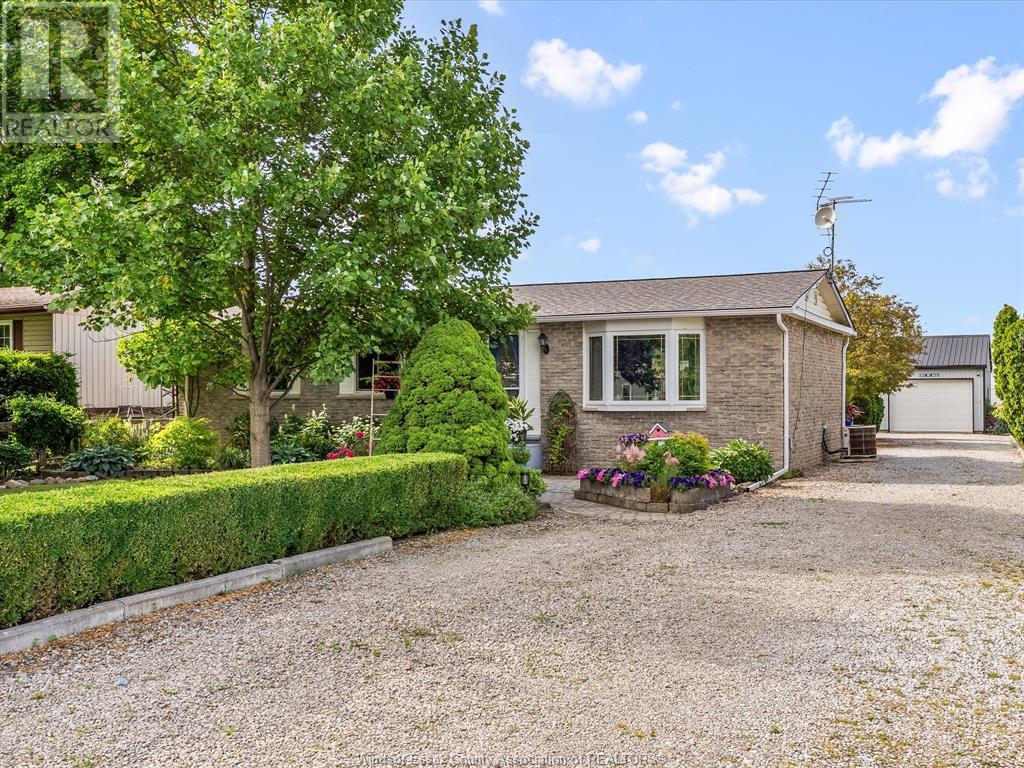640 County Road 8 Leamington, Ontario N0P 2J0
$549,900
Welcome to 640 County Road 8, a beautifully updated home in the peaceful Leamington countryside. Situated on a spacious lot, this property offers the perfect blend of quiet rural living with the convenience of being just minutes from town.Step inside to an open-concept main floor filled with natural light. The renovated kitchen features granite tops, stylish finishes, and a seamless flow into the living and dining areas ideal for both everyday living and entertaining. The home offers 2+1 bedrooms and 2 full bathrooms, including a fully renovated primary ensuite with a luxurious stand-up shower providing a true spa-like feel. All bedrooms are outfitted with California Closets for smart, organized living.The lower level is fully finished adding even more space for a growing family. Out back, you’ll find a 32’ x 28’ heated work shop with power for all your handy man needs! Reach out to our team today to book your private tour before this one's gone! (id:43321)
Open House
This property has open houses!
1:00 pm
Ends at:3:00 pm
Property Details
| MLS® Number | 25016420 |
| Property Type | Single Family |
| Features | Gravel Driveway |
Building
| Bathroom Total | 2 |
| Bedrooms Above Ground | 2 |
| Bedrooms Below Ground | 1 |
| Bedrooms Total | 3 |
| Architectural Style | Bungalow, Ranch |
| Constructed Date | 1973 |
| Construction Style Attachment | Detached |
| Cooling Type | Fully Air Conditioned |
| Exterior Finish | Brick |
| Flooring Type | Ceramic/porcelain, Cushion/lino/vinyl |
| Foundation Type | Block |
| Heating Fuel | Natural Gas |
| Heating Type | Forced Air, Furnace |
| Stories Total | 1 |
| Type | House |
Parking
| Detached Garage | |
| Garage |
Land
| Acreage | No |
| Landscape Features | Landscaped |
| Sewer | Septic System |
| Size Irregular | 66 X 245 / 0.373 Ac |
| Size Total Text | 66 X 245 / 0.373 Ac |
| Zoning Description | Res |
Rooms
| Level | Type | Length | Width | Dimensions |
|---|---|---|---|---|
| Lower Level | Other | 7.7 x 12.3 | ||
| Lower Level | Storage | 12.11 x 14.6 | ||
| Lower Level | Utility Room | 12.11 x 14.6 | ||
| Lower Level | Laundry Room | 15.11 x 7.7 | ||
| Lower Level | Bedroom | 11.0 x 7.7 | ||
| Lower Level | Family Room | 26.6 x 13.5 | ||
| Main Level | Other | 7.0 x 7.8 | ||
| Main Level | 3pc Bathroom | 5.2 x 7.7 | ||
| Main Level | 3pc Ensuite Bath | 9.11 x 11.0 | ||
| Main Level | Bedroom | 11.2 x 11.4 | ||
| Main Level | Primary Bedroom | 12.11 x 11.3 | ||
| Main Level | Kitchen | 11.2 x 11.4 | ||
| Main Level | Dining Room | 6.8 x 11.0 | ||
| Main Level | Living Room | 14.11 x 11.3 |
https://www.realtor.ca/real-estate/28537747/640-county-road-8-leamington
Contact Us
Contact us for more information

Tyler Knight
Sales Person
Suite 300 - 3390 Walker Rd
Windsor, Ontario N8W 3S1
(519) 997-2320
(226) 221-9483



















































