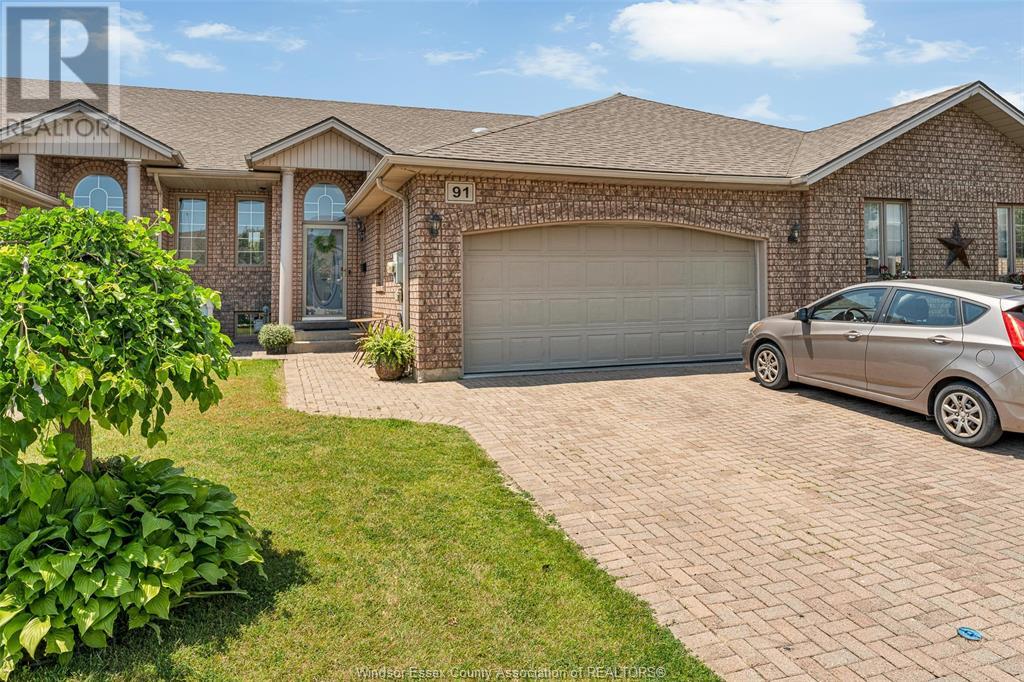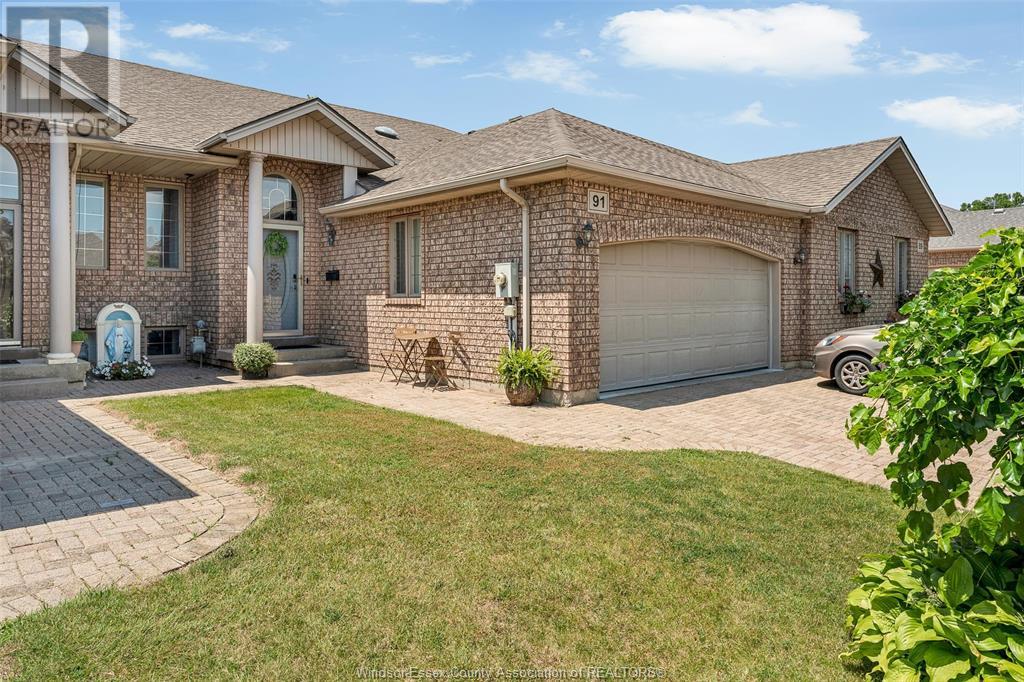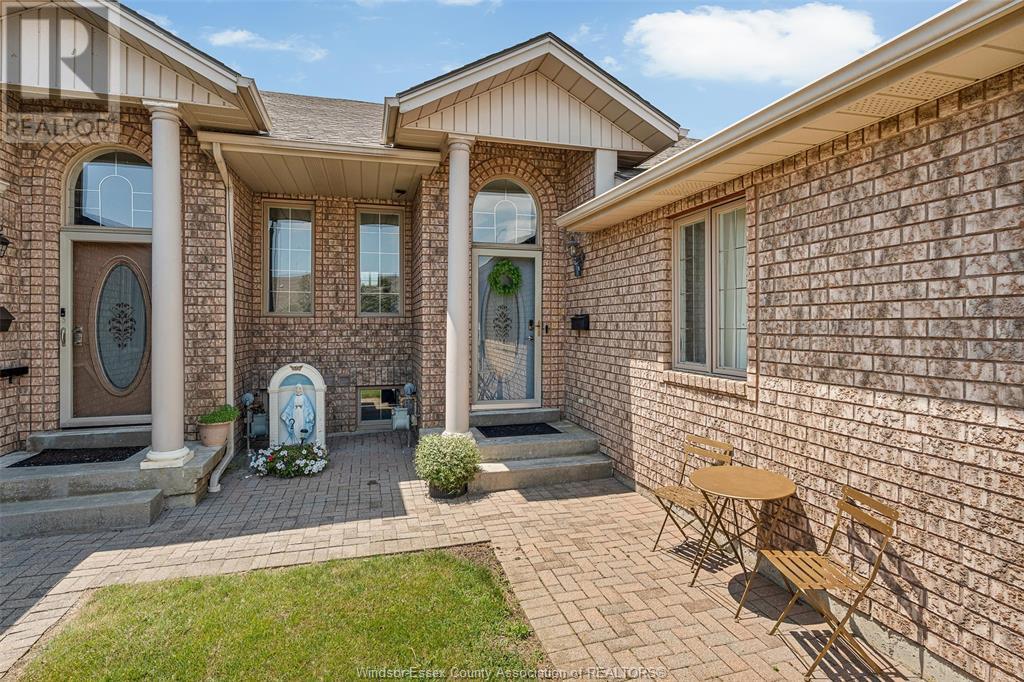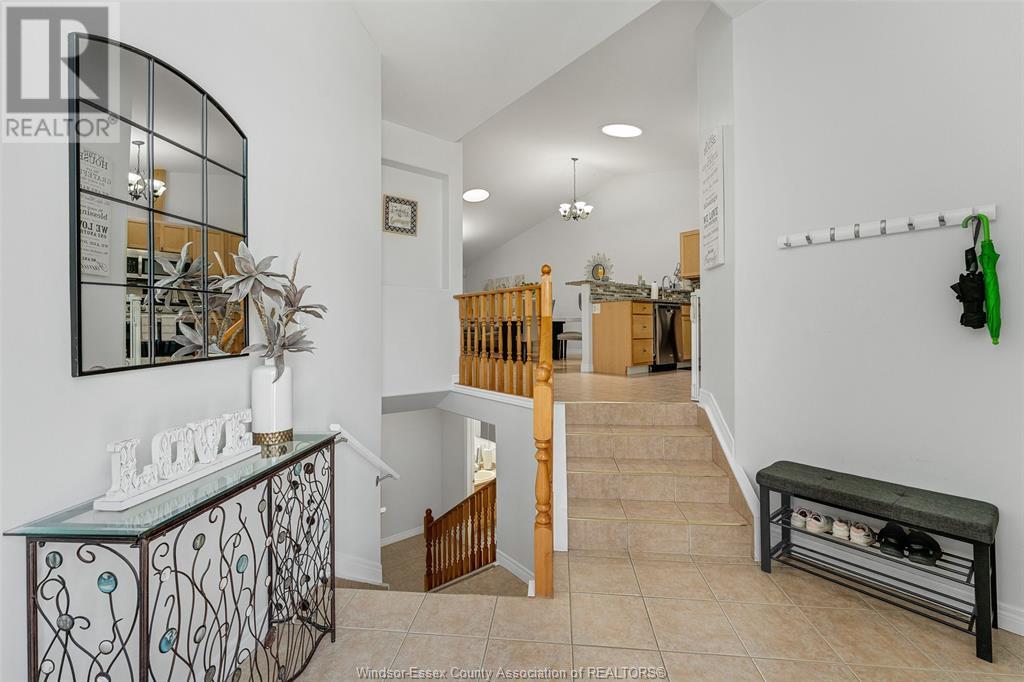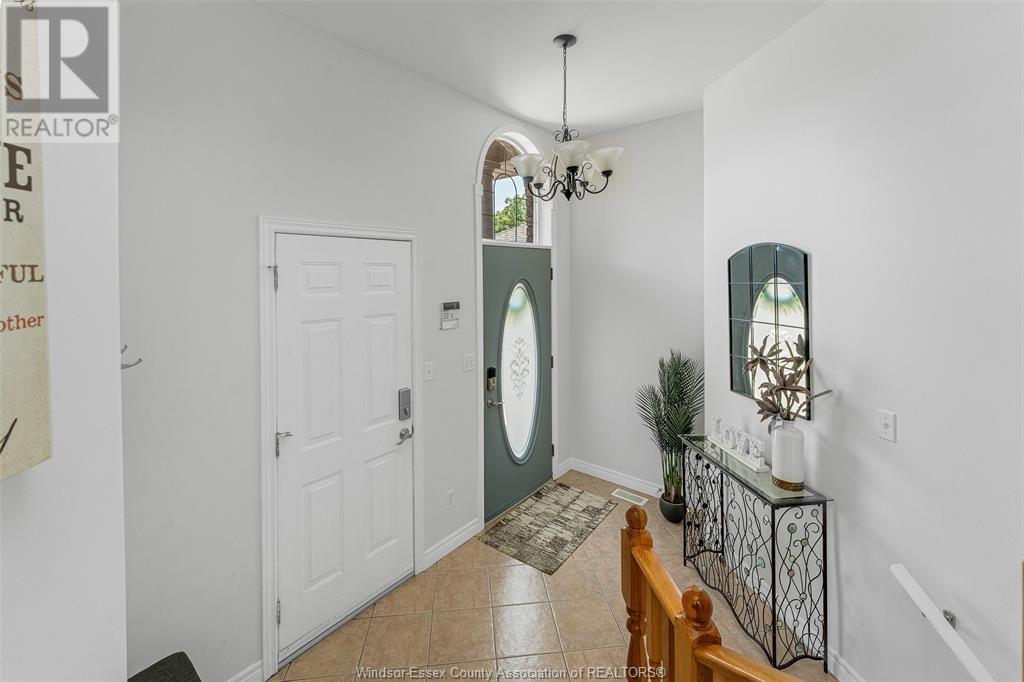91 Theresa Trail Leamington, Ontario N8H 5M8
$499,000
Brick to Roof 2+2 bdr.m, 3 full bath Raised Ranch style Freehold Townhome with numerous Extras such as Cathedral Ceiling, skylights, Central Vac, Alarm System, 2 car garage, 4 car driveway, Main floor Laundry and much more! Spacious modern layout includes open concept kitchen/dining/living area complete with maple cabinets, granite counters with breakfast bar, Large living area and you'll love relaxing in the screened in covered rear porch with access to treed yard with no rear neighbours. Massive primary bdrm with 4 pc en suite bath and walk-in clst plus one more bdrm and main 4 pc bath with granite on main floor. Cool off in the fully finished lower level featuring Oak Eat-in summer kitchen, two more bdrms, full 3 pc bath and massive family room with gas fireplace. (id:43321)
Property Details
| MLS® Number | 25016223 |
| Property Type | Single Family |
| Features | Double Width Or More Driveway, Front Driveway, Interlocking Driveway |
Building
| Bathroom Total | 3 |
| Bedrooms Above Ground | 2 |
| Bedrooms Below Ground | 2 |
| Bedrooms Total | 4 |
| Appliances | Central Vacuum, Dishwasher, Dryer, Washer, Two Stoves, Two Refrigerators |
| Architectural Style | Bi-level, Raised Ranch |
| Constructed Date | 2002 |
| Construction Style Attachment | Semi-detached |
| Cooling Type | Central Air Conditioning |
| Exterior Finish | Brick |
| Fireplace Fuel | Gas |
| Fireplace Present | Yes |
| Fireplace Type | Direct Vent |
| Flooring Type | Ceramic/porcelain, Laminate |
| Foundation Type | Block |
| Heating Fuel | Natural Gas |
| Heating Type | Forced Air, Furnace, Heat Recovery Ventilation (hrv) |
| Type | House |
Parking
| Attached Garage | |
| Garage | |
| Inside Entry |
Land
| Acreage | No |
| Landscape Features | Landscaped |
| Size Irregular | 30 X 119.6 / 0.08 Ac |
| Size Total Text | 30 X 119.6 / 0.08 Ac |
| Zoning Description | Res |
Rooms
| Level | Type | Length | Width | Dimensions |
|---|---|---|---|---|
| Lower Level | 3pc Bathroom | Measurements not available | ||
| Lower Level | Utility Room | Measurements not available | ||
| Lower Level | Bedroom | Measurements not available | ||
| Lower Level | Bedroom | Measurements not available | ||
| Lower Level | Kitchen/dining Room | Measurements not available | ||
| Lower Level | Cold Room | Measurements not available | ||
| Lower Level | Family Room | Measurements not available | ||
| Main Level | 4pc Ensuite Bath | Measurements not available | ||
| Main Level | 4pc Bathroom | Measurements not available | ||
| Main Level | Bedroom | Measurements not available | ||
| Main Level | Primary Bedroom | Measurements not available | ||
| Main Level | Living Room/dining Room | Measurements not available | ||
| Main Level | Kitchen | Measurements not available | ||
| Main Level | Foyer | Measurements not available |
https://www.realtor.ca/real-estate/28526296/91-theresa-trail-leamington
Contact Us
Contact us for more information

Mark Kopcok
REALTOR®
(519) 966-0988
3065 Dougall Ave.
Windsor, Ontario N9E 1S3
(519) 966-0444
(519) 250-4145
www.remax-preferred-on.com/

