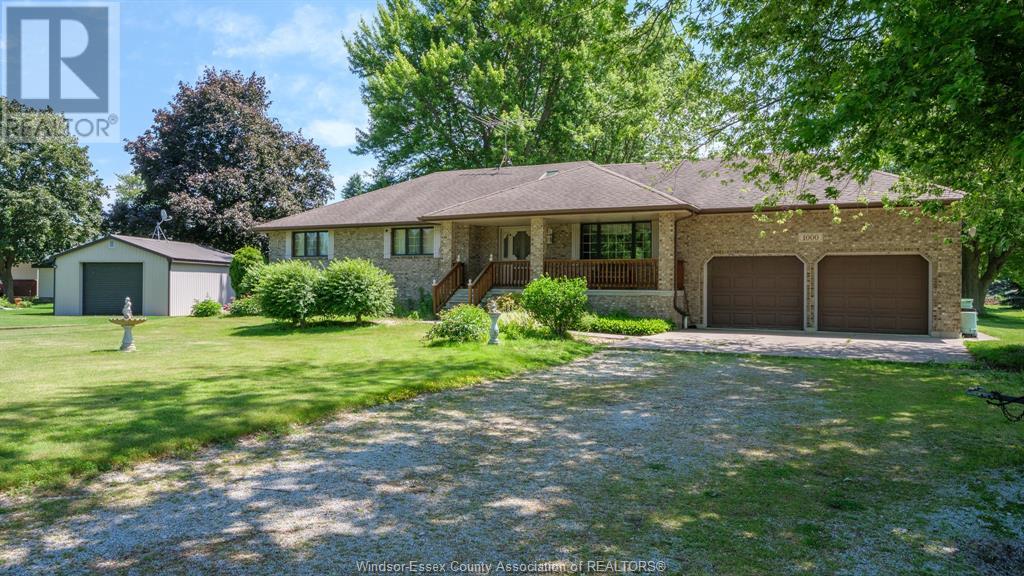1000 County Road 2 Lakeshore, Ontario N0R 1A0
$749,900
Welcome to 1000 County Rd 2 right across the street from Rochester Place Golf Resort. Approx. 1800 sq/ft full brick ranch style home is set out on nice size 100' x 314' xirreg treed lot. This home features 3 large bedrooms on the main level, full finished basement with 2 more ' bedrooms. potential 2nd kitchen, family room with gas fireplace, workshop, fruit cellar under larger covered porch, grade entrance to the 2.5 car garage with 3 separate garage doors which has access to drive through to the back yard. Gas furnace and clair, gas hot water tank replaced 2021. sump pump in cellar is approx. 2 months old, septic tank pumped in April 2025. (id:43321)
Property Details
| MLS® Number | 25016035 |
| Property Type | Single Family |
| Features | Double Width Or More Driveway, Front Driveway, Gravel Driveway |
| Water Front Type | Waterfront Nearby |
Building
| Bathroom Total | 3 |
| Bedrooms Above Ground | 3 |
| Bedrooms Below Ground | 2 |
| Bedrooms Total | 5 |
| Appliances | Central Vacuum, Dishwasher, Refrigerator, Stove, Washer |
| Architectural Style | Ranch |
| Constructed Date | 1993 |
| Construction Style Attachment | Detached |
| Cooling Type | Central Air Conditioning |
| Exterior Finish | Brick |
| Fireplace Fuel | Gas |
| Fireplace Present | Yes |
| Fireplace Type | Direct Vent |
| Flooring Type | Carpet Over Hardwood, Carpeted |
| Foundation Type | Block |
| Heating Fuel | Natural Gas |
| Heating Type | Forced Air, Furnace |
| Stories Total | 1 |
| Type | House |
Parking
| Garage | |
| Inside Entry |
Land
| Acreage | No |
| Landscape Features | Landscaped |
| Sewer | Septic System |
| Size Irregular | 100.39 X 314.69 Ft X Irreg / 0.689 Ac |
| Size Total Text | 100.39 X 314.69 Ft X Irreg / 0.689 Ac |
| Zoning Description | Res |
Rooms
| Level | Type | Length | Width | Dimensions |
|---|---|---|---|---|
| Lower Level | Fruit Cellar | Measurements not available | ||
| Lower Level | Utility Room | Measurements not available | ||
| Lower Level | Workshop | Measurements not available | ||
| Lower Level | Storage | Measurements not available | ||
| Lower Level | Bedroom | Measurements not available | ||
| Lower Level | Bedroom | Measurements not available | ||
| Lower Level | Family Room/fireplace | Measurements not available | ||
| Main Level | 4pc Bathroom | Measurements not available | ||
| Main Level | 3pc Bathroom | Measurements not available | ||
| Main Level | 4pc Bathroom | Measurements not available | ||
| Main Level | Laundry Room | Measurements not available | ||
| Main Level | Kitchen | Measurements not available | ||
| Main Level | Eating Area | Measurements not available | ||
| Main Level | Primary Bedroom | Measurements not available | ||
| Main Level | Bedroom | Measurements not available | ||
| Main Level | Bedroom | Measurements not available | ||
| Main Level | Living Room | Measurements not available | ||
| Main Level | Foyer | Measurements not available |
https://www.realtor.ca/real-estate/28517206/1000-county-road-2-lakeshore
Contact Us
Contact us for more information

John Bondy
Sales Person
(519) 736-1765
www.homesbyjohnbondy.com/
80 Sandwich Street South
Amherstburg, Ontario N9V 1Z6
(519) 736-1766
(519) 736-1765
www.remax-preferred-on.com/


















































