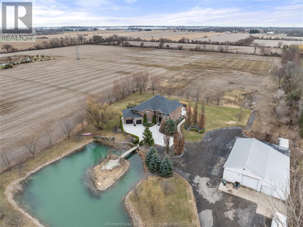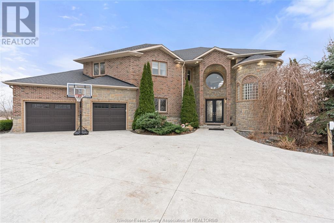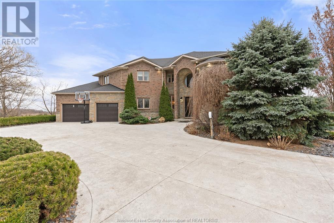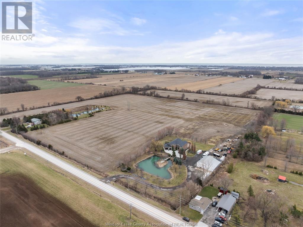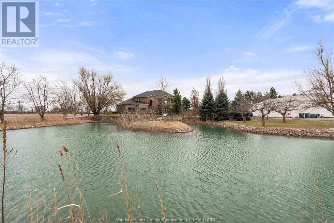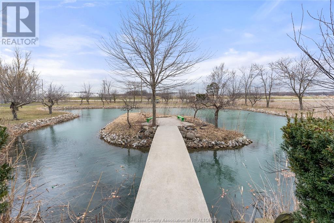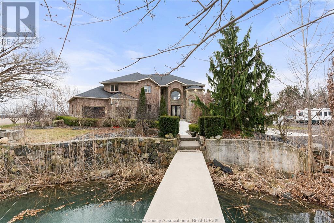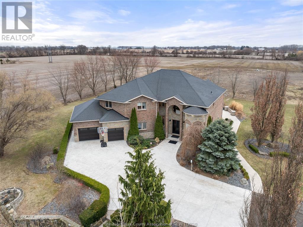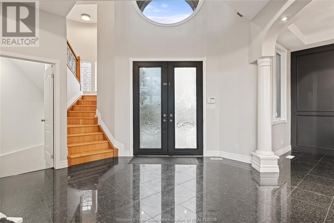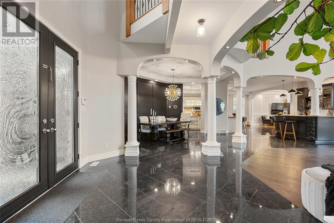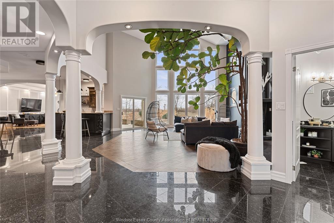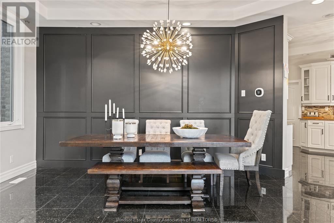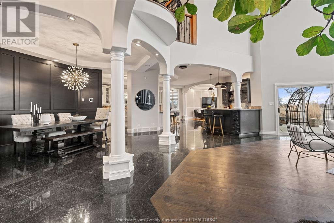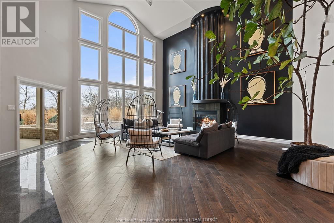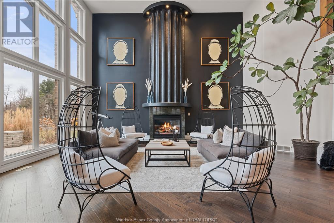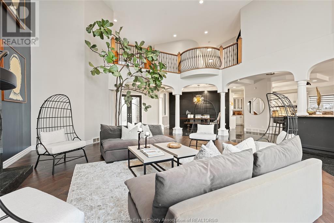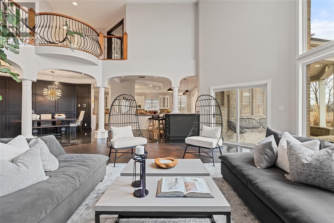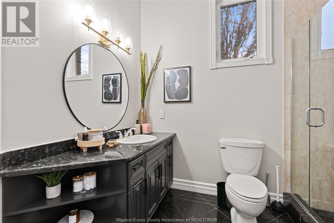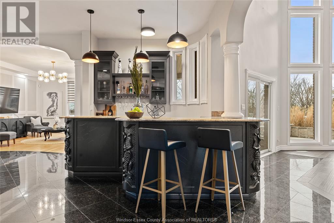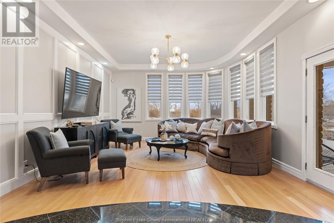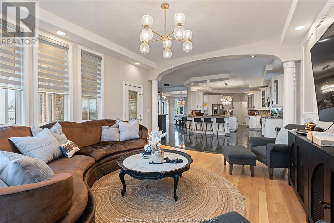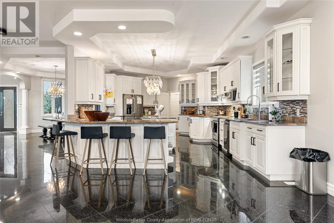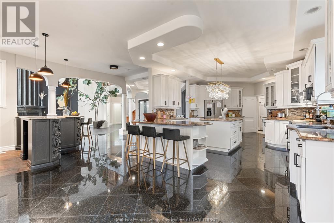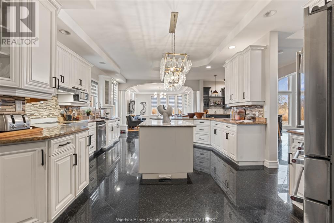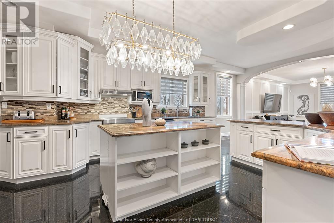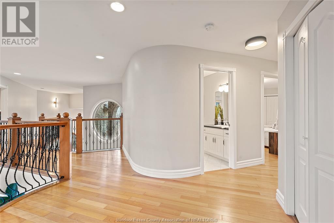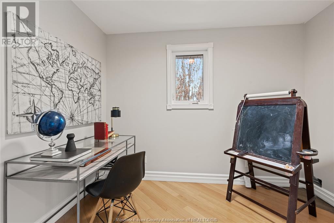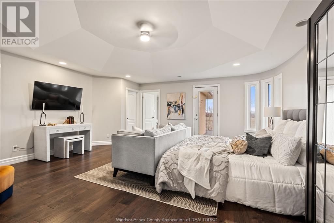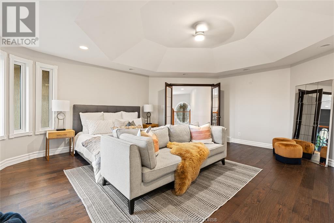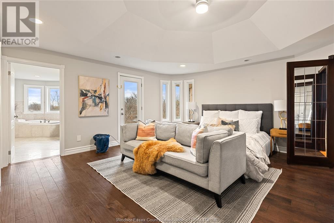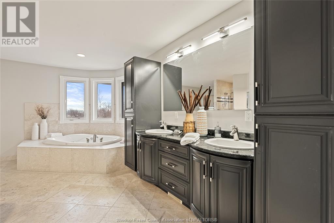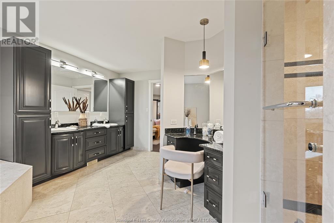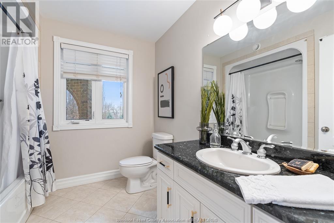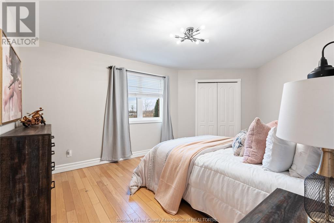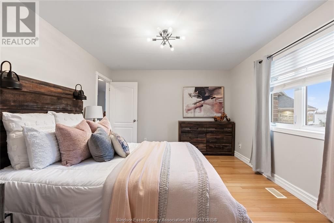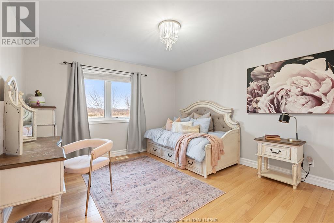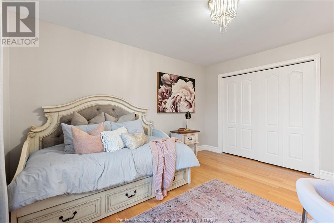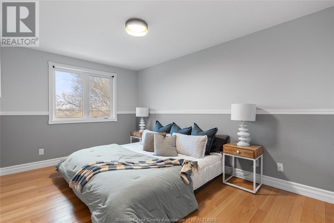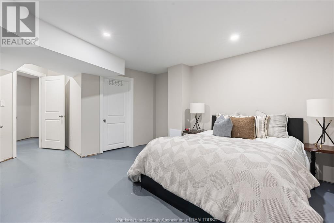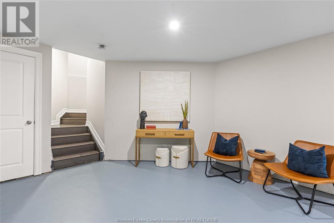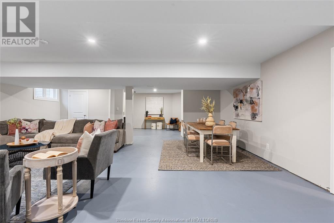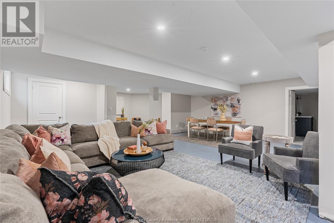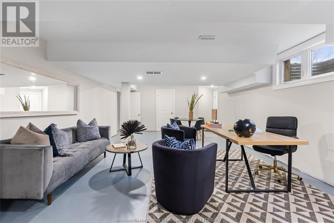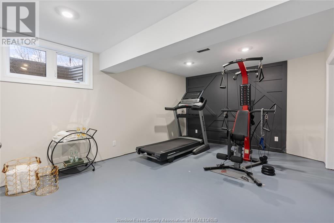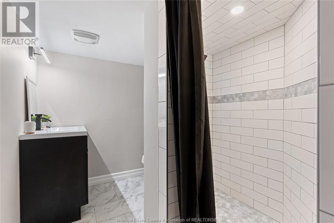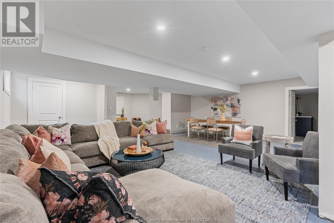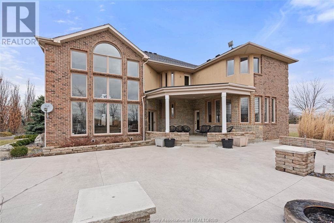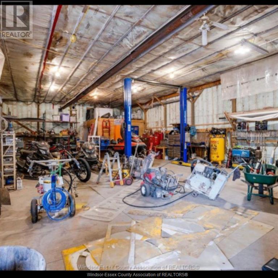115 Road 4 Kingsville, Ontario N9Y 2E5
$1,899,900
Experience the perfect blend of luxury, space, and privacy with this stunning estate on 26+ acres. Boasting over 4,000 sq. ft. above grade. This home offers 4+3 bedrooms and 4 full baths—plenty of space for the whole family. The open-concept kitchen features modern updates, multiple dining areas, and a wet bar. Custom stone and brickwork enhance the exterior’s charm, while a newly paved driveway adds to the home’s curb appeal. Multiple living areas provide ideal spaces for relaxation and entertaining. Outside, a spacious pole barn is perfect for storage with over 4500sq ft of space and a hoist. Spend your evenings by the beautiful pond. The vast acreage offers endless possibilities for outdoor activities. Recent updates to the roof, furnace, and AC ensure worry-free living. (id:43321)
Property Details
| MLS® Number | 25013209 |
| Property Type | Single Family |
| Features | Double Width Or More Driveway, Paved Driveway, Concrete Driveway, Finished Driveway, Front Driveway |
Building
| Bathroom Total | 4 |
| Bedrooms Above Ground | 4 |
| Bedrooms Below Ground | 3 |
| Bedrooms Total | 7 |
| Appliances | Central Vacuum, Dishwasher, Dryer, Microwave, Refrigerator, Stove, Washer |
| Construction Style Attachment | Detached |
| Cooling Type | Central Air Conditioning |
| Exterior Finish | Brick, Stone, Concrete/stucco |
| Fireplace Fuel | Gas |
| Fireplace Present | Yes |
| Fireplace Type | Insert |
| Flooring Type | Carpeted, Ceramic/porcelain, Hardwood, Laminate, Marble |
| Foundation Type | Concrete |
| Heating Fuel | Natural Gas |
| Heating Type | Forced Air, Furnace |
| Stories Total | 2 |
| Size Interior | 4,046 Ft2 |
| Total Finished Area | 4046 Sqft |
| Type | House |
Parking
| Attached Garage | |
| Garage | |
| Inside Entry |
Land
| Acreage | No |
| Sewer | Septic System |
| Size Irregular | 668.72 X 1665.57 / 25.4 Ac |
| Size Total Text | 668.72 X 1665.57 / 25.4 Ac |
| Zoning Description | A1 |
Rooms
| Level | Type | Length | Width | Dimensions |
|---|---|---|---|---|
| Second Level | Office | Measurements not available | ||
| Second Level | 4pc Bathroom | Measurements not available | ||
| Second Level | Bedroom | Measurements not available | ||
| Second Level | 6pc Ensuite Bath | Measurements not available | ||
| Second Level | Bedroom | Measurements not available | ||
| Second Level | Primary Bedroom | Measurements not available | ||
| Second Level | Bedroom | Measurements not available | ||
| Lower Level | Family Room | Measurements not available | ||
| Lower Level | 3pc Bathroom | Measurements not available | ||
| Lower Level | Bedroom | Measurements not available | ||
| Lower Level | Bedroom | Measurements not available | ||
| Main Level | Laundry Room | Measurements not available | ||
| Main Level | Dining Room | Measurements not available | ||
| Main Level | Eating Area | Measurements not available | ||
| Main Level | Family Room | Measurements not available | ||
| Main Level | Living Room/fireplace | Measurements not available | ||
| Main Level | 4pc Bathroom | Measurements not available | ||
| Main Level | Office | Measurements not available | ||
| Main Level | Kitchen | Measurements not available | ||
| Main Level | Foyer | Measurements not available |
https://www.realtor.ca/real-estate/28451108/115-road-4-kingsville
Contact Us
Contact us for more information

Ayad Saddy
Sales Person
12137 Tecumseh Rd E
Tecumseh, Ontario N8N 1M2
(226) 788-9966

Shan Hasan
Broker of Record
www.facebook.com/windsorhomelisting
www.youtube.com/windsorhomelisting
12137 Tecumseh Rd E
Tecumseh, Ontario N8N 1M2
(226) 788-9966

