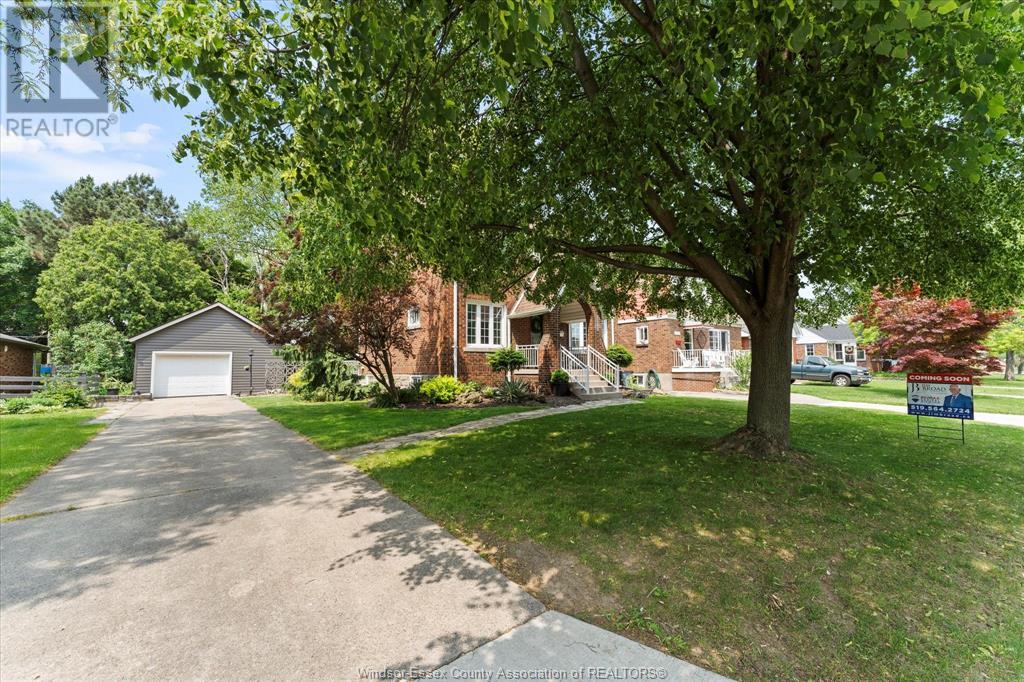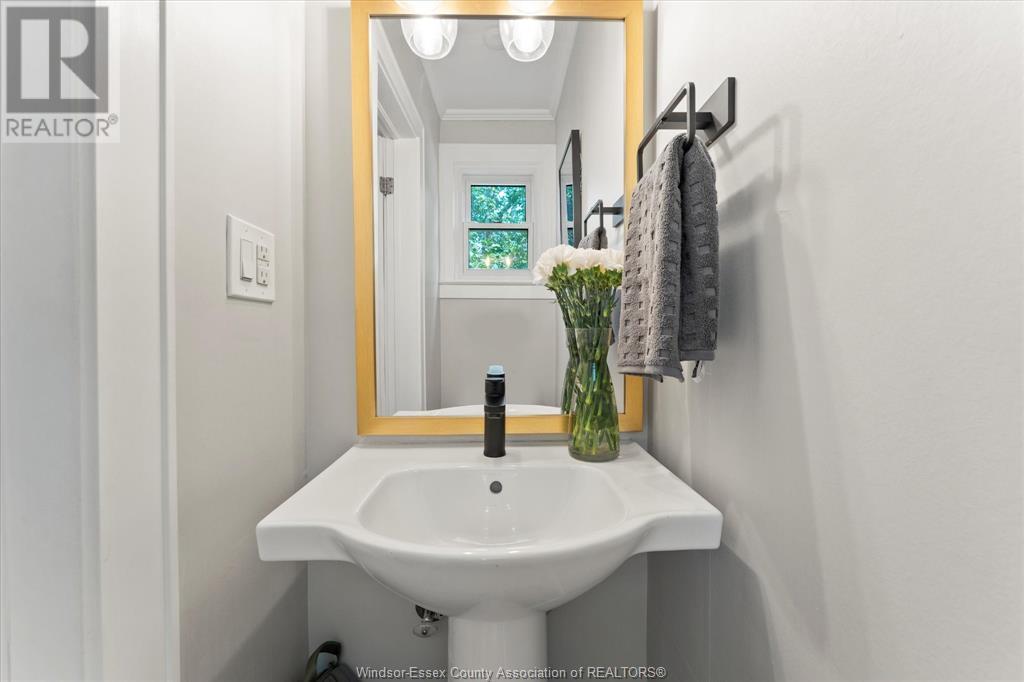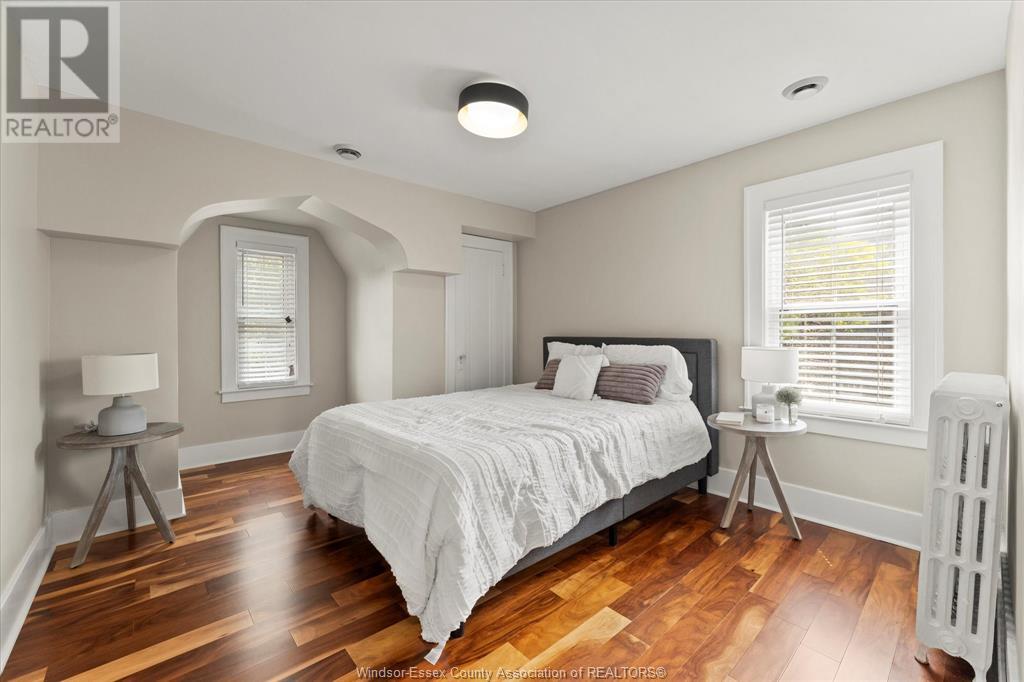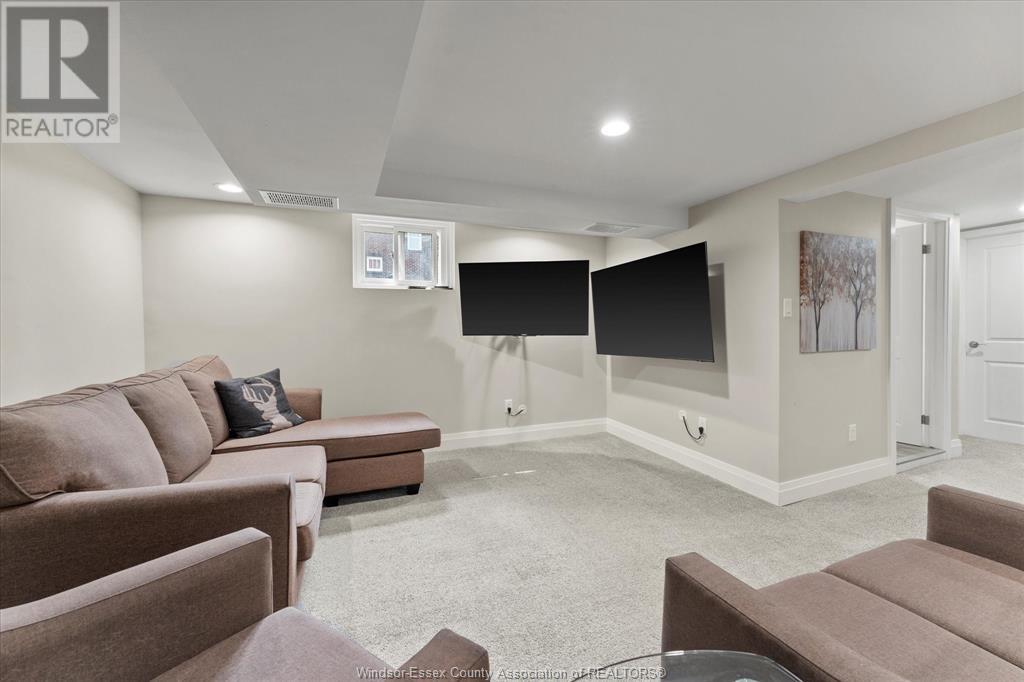2163 Gladstone Avenue Windsor, Ontario N8W 2N6
$599,900
Charm & Elegance of South Walkerville!! Welcome to 2163 Gladstone enjoy the Olde World Charm of South Walkerville with upgraded Elegance of modern living. This 4 bed 2.5 bath home offers open living and entertaining space on the main floor, quiet peaceful space on the second floor bedrooms to rest & recharge. The lower level provides another finished open family room to enjoy movie time & Sunday games with family & friends ! A beautiful private backyard with mature gardens to end the work day. Newer kitchen, Newer baths, stunning flooring throughout, updated electrical, updated central air & radiant heat. Generous rooms throughout for a growing family. AMAZING location convenient to all of your needs, shopping, restaurants, schools, parks & trails. (id:43321)
Property Details
| MLS® Number | 25014315 |
| Property Type | Single Family |
| Features | Concrete Driveway, Front Driveway, Side Driveway |
Building
| Bathroom Total | 3 |
| Bedrooms Above Ground | 4 |
| Bedrooms Total | 4 |
| Appliances | Dishwasher, Dryer, Refrigerator, Stove, Washer |
| Constructed Date | 1928 |
| Construction Style Attachment | Detached |
| Cooling Type | Central Air Conditioning |
| Exterior Finish | Brick |
| Flooring Type | Carpeted, Ceramic/porcelain, Hardwood |
| Foundation Type | Block |
| Half Bath Total | 1 |
| Heating Fuel | See Remarks |
| Heating Type | Radiator |
| Stories Total | 2 |
| Type | House |
Parking
| Detached Garage | |
| Garage |
Land
| Acreage | No |
| Fence Type | Fence |
| Landscape Features | Landscaped |
| Size Irregular | 60 X 116.5 Ft |
| Size Total Text | 60 X 116.5 Ft |
| Zoning Description | Res |
Rooms
| Level | Type | Length | Width | Dimensions |
|---|---|---|---|---|
| Second Level | Bedroom | Measurements not available | ||
| Second Level | Bedroom | Measurements not available | ||
| Second Level | Bedroom | Measurements not available | ||
| Second Level | Primary Bedroom | Measurements not available | ||
| Lower Level | 3pc Bathroom | Measurements not available | ||
| Lower Level | Cold Room | Measurements not available | ||
| Lower Level | Utility Room | Measurements not available | ||
| Lower Level | Storage | Measurements not available | ||
| Lower Level | Laundry Room | Measurements not available | ||
| Lower Level | Family Room | Measurements not available | ||
| Main Level | 2pc Bathroom | Measurements not available | ||
| Main Level | Bedroom | Measurements not available | ||
| Main Level | Kitchen | Measurements not available | ||
| Main Level | Dining Room | Measurements not available | ||
| Main Level | Living Room/fireplace | Measurements not available |
https://www.realtor.ca/real-estate/28427493/2163-gladstone-avenue-windsor
Contact Us
Contact us for more information

Jim Broad
Sales Person
www.jimbroad.ca/
2451 Dougall Unit C
Windsor, Ontario N8X 1T3
(519) 252-5967











































