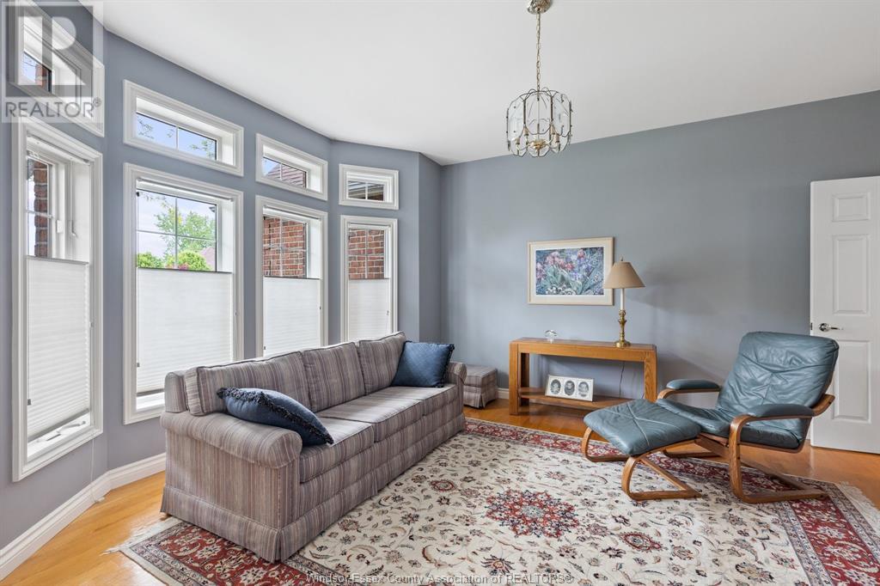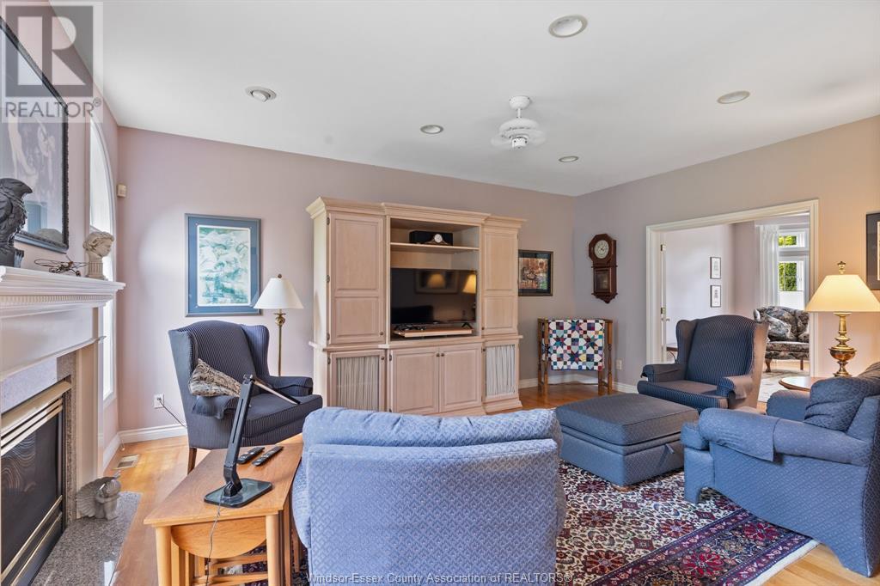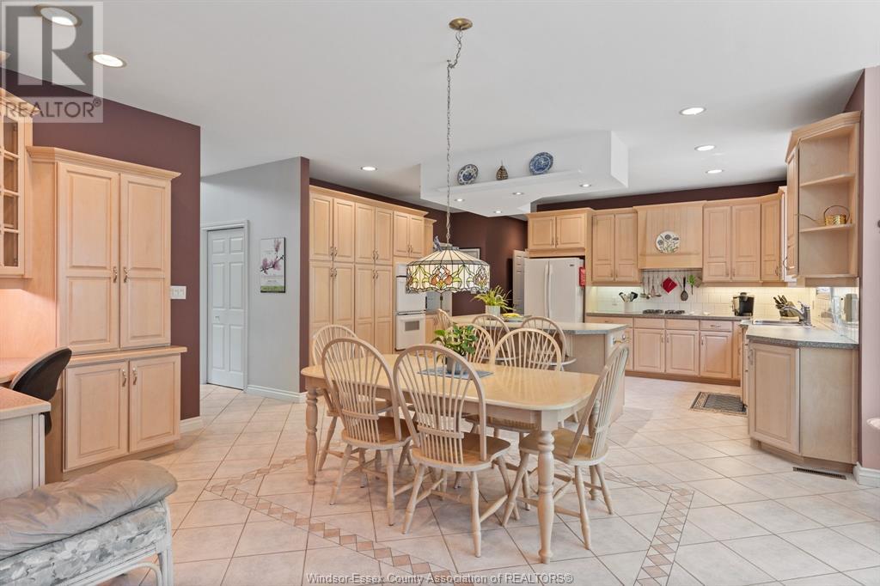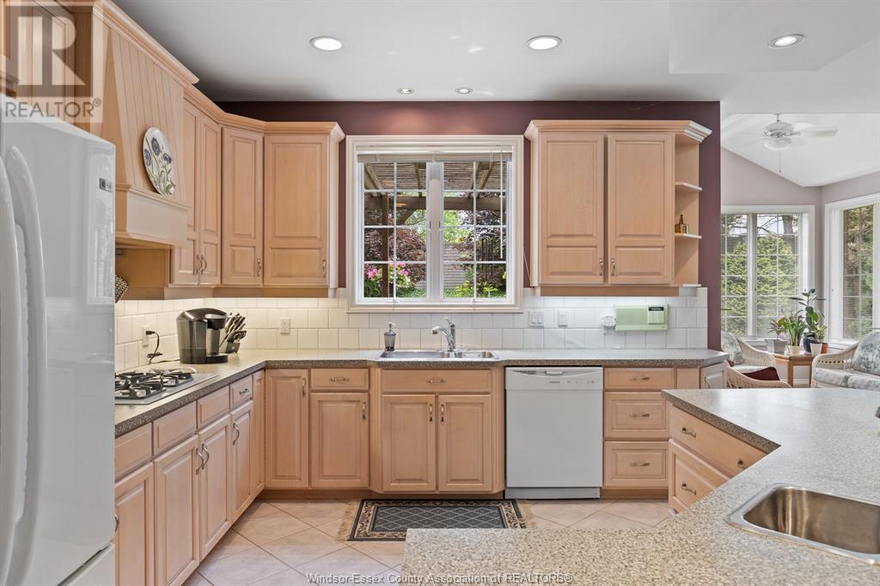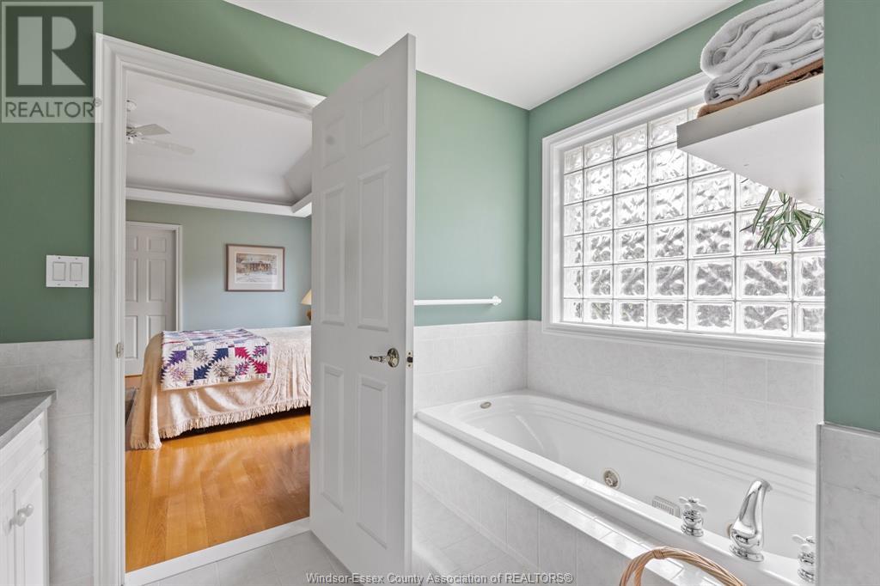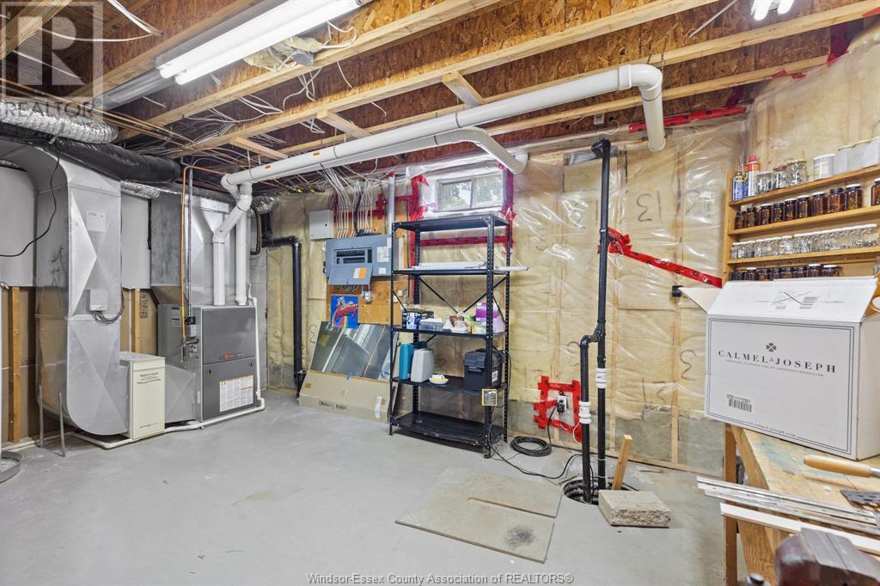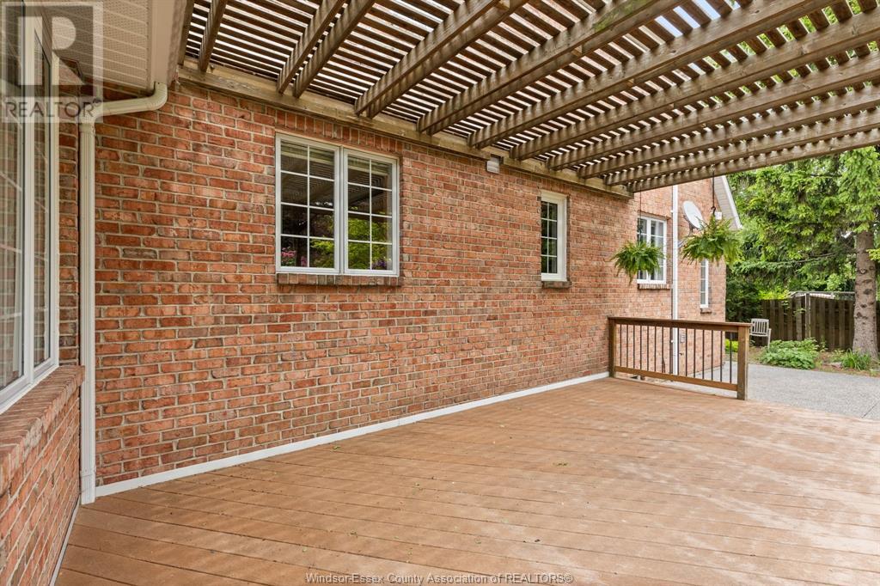145 Martin Lakeshore, Ontario N8L 0Z6
$1,199,000
STUNNING CURB APPEAL!! PICTURE PERFECT CUSTOM BUILT 2 STOREY ON LARGE TREED, PRIVATE LOT IN ONE OF LAKESHORES PREMIER NEIGHBOURHOODS. APPROX 3900 SQ FT OF FINISHED LIVING AREA. MAIN FLOOR OFFERS A PLEASING LAYOUT WITH TONS OF NATURAL LIGHT PROVIDED THROUGH LARGE WINDOWS. WELCOMING FOYER, MAIN FLOOR OFFICE/ DEN, FORMAL LIVING ROOM. YOU’LL LOVE THE OPEN CONCEPT FAMILY ROOM WITH GAS FP, DINING AREA, HUGE KITCHEN WITH LOADS OF CABINETS & COUNTER SPACE, 3 PC BATH AND OVERSIZED LAUNDRY/MUD ROOM HEADING TO THE BACK YARD. 2ND FLOOR INCLUDES 4 WELL SIZED BEDROOMS INCLUDING A MASTER WITH ENSUITE & WALK IN CLOSET. 4 PC MAIN BATH. FANTASTIC FINISHED BONUS ROOM SHOULD YOU NEED A 5TH BEDROOM. GLEAMING HARDWOOD THROUGHOUT ON BOTH LEVELS. FINISHED FAMILY ROOM IN LOWER LEVEL ALONG WITH TONS OF STORAGE & ROUGHED IN BATH. GRADE ENTRANCE FROM GARAGE. ORIGINAL OWNERS HAVE IMPECCABLY MAINTAINED THIS HOME OVER THE YEARS BY REPAIR/REPLACING ALL MAJOR ITEMS AS NECESSARY (ROOF, FURNACE, A/C, MOST WINDOWS). GORGEOUS LANDSCAPING & GARDENS, MATURE TREES, FENCED YARD, REAR DECK/PATIO AREAS—LOTS OF ROOM FOR YOUR POOL! (id:43321)
Property Details
| MLS® Number | 25014088 |
| Property Type | Single Family |
| Features | Concrete Driveway, Finished Driveway |
Building
| Bathroom Total | 3 |
| Bedrooms Above Ground | 4 |
| Bedrooms Below Ground | 1 |
| Bedrooms Total | 5 |
| Appliances | Cooktop, Dishwasher, Dryer, Refrigerator, Washer, Oven |
| Constructed Date | 1995 |
| Construction Style Attachment | Detached |
| Cooling Type | Central Air Conditioning |
| Exterior Finish | Brick |
| Fireplace Fuel | Gas |
| Fireplace Present | Yes |
| Fireplace Type | Direct Vent |
| Flooring Type | Ceramic/porcelain, Hardwood |
| Foundation Type | Block |
| Heating Fuel | Natural Gas |
| Heating Type | Forced Air, Furnace, Heat Recovery Ventilation (hrv) |
| Stories Total | 2 |
| Size Interior | 3,905 Ft2 |
| Total Finished Area | 3905 Sqft |
| Type | House |
Parking
| Garage | |
| Inside Entry |
Land
| Acreage | No |
| Fence Type | Fence |
| Landscape Features | Landscaped |
| Size Irregular | 80 X 200 Ft Approx |
| Size Total Text | 80 X 200 Ft Approx |
| Zoning Description | Res |
Rooms
| Level | Type | Length | Width | Dimensions |
|---|---|---|---|---|
| Second Level | 4pc Ensuite Bath | Measurements not available | ||
| Second Level | 4pc Bathroom | Measurements not available | ||
| Second Level | Other | Measurements not available | ||
| Second Level | Bedroom | Measurements not available | ||
| Second Level | Bedroom | Measurements not available | ||
| Second Level | Bedroom | Measurements not available | ||
| Second Level | Primary Bedroom | Measurements not available | ||
| Lower Level | Recreation Room | Measurements not available | ||
| Lower Level | Storage | Measurements not available | ||
| Main Level | 3pc Bathroom | Measurements not available | ||
| Main Level | Laundry Room | Measurements not available | ||
| Main Level | Sunroom | Measurements not available | ||
| Main Level | Office | Measurements not available | ||
| Main Level | Family Room/fireplace | Measurements not available | ||
| Main Level | Living Room | Measurements not available | ||
| Main Level | Dining Room | Measurements not available | ||
| Main Level | Kitchen | Measurements not available | ||
| Main Level | Foyer | Measurements not available |
https://www.realtor.ca/real-estate/28413206/145-martin-lakeshore
Contact Us
Contact us for more information

Gerald Sykes
Broker
(519) 735-7822
(888) 847-5931
13158 Tecumseh Road East
Tecumseh, Ontario N8N 3T6
(519) 735-7222
(519) 735-7822






