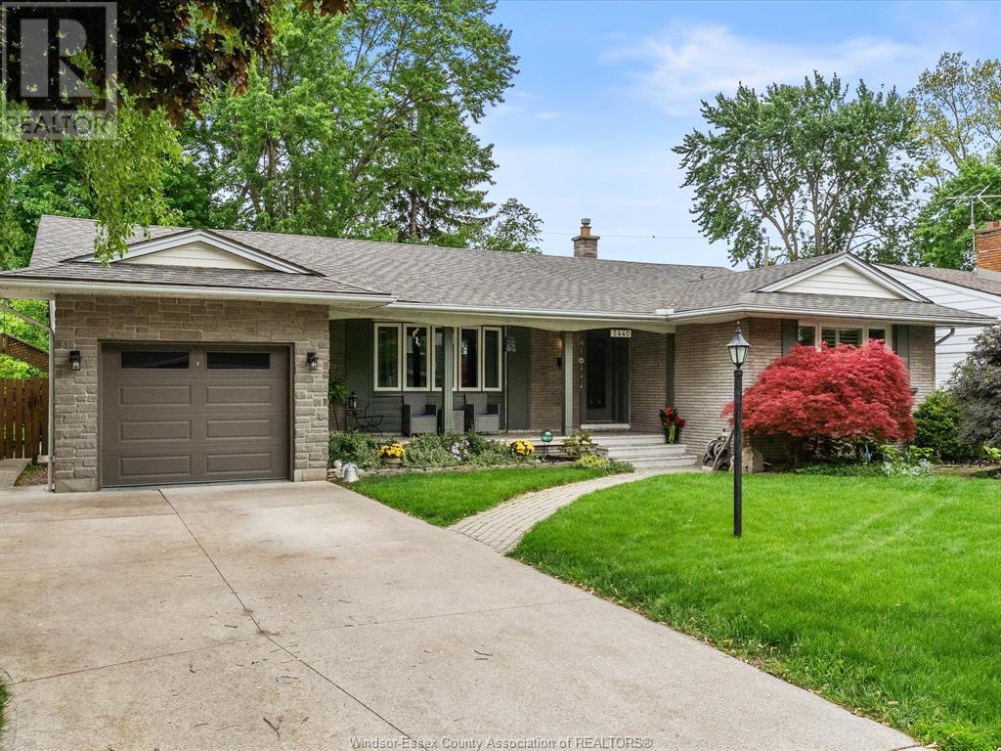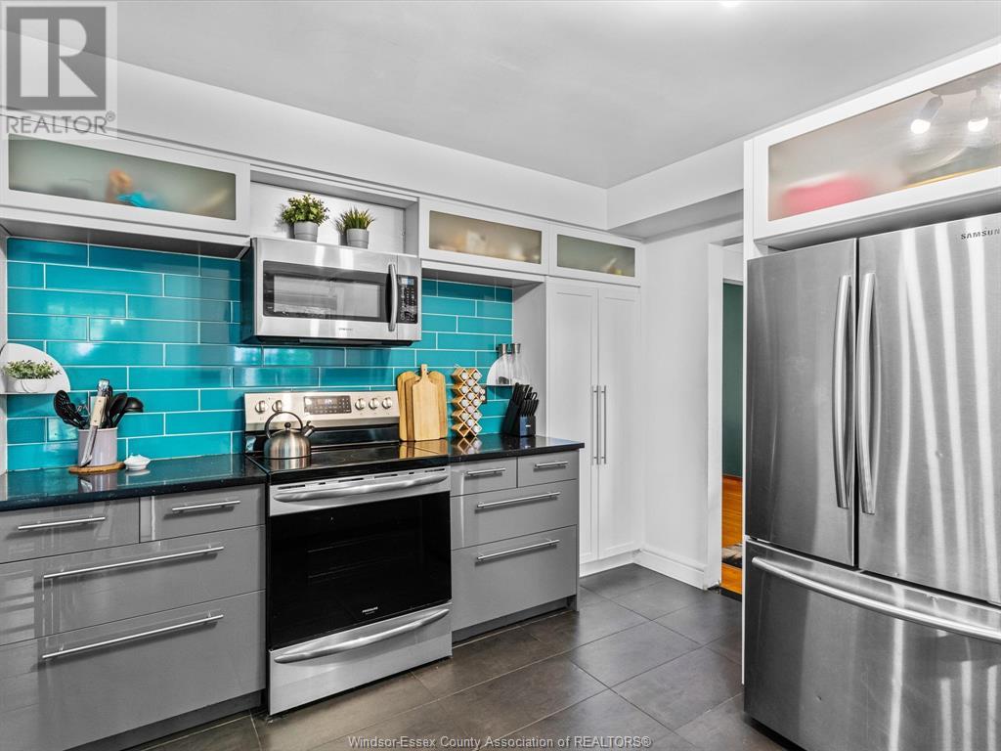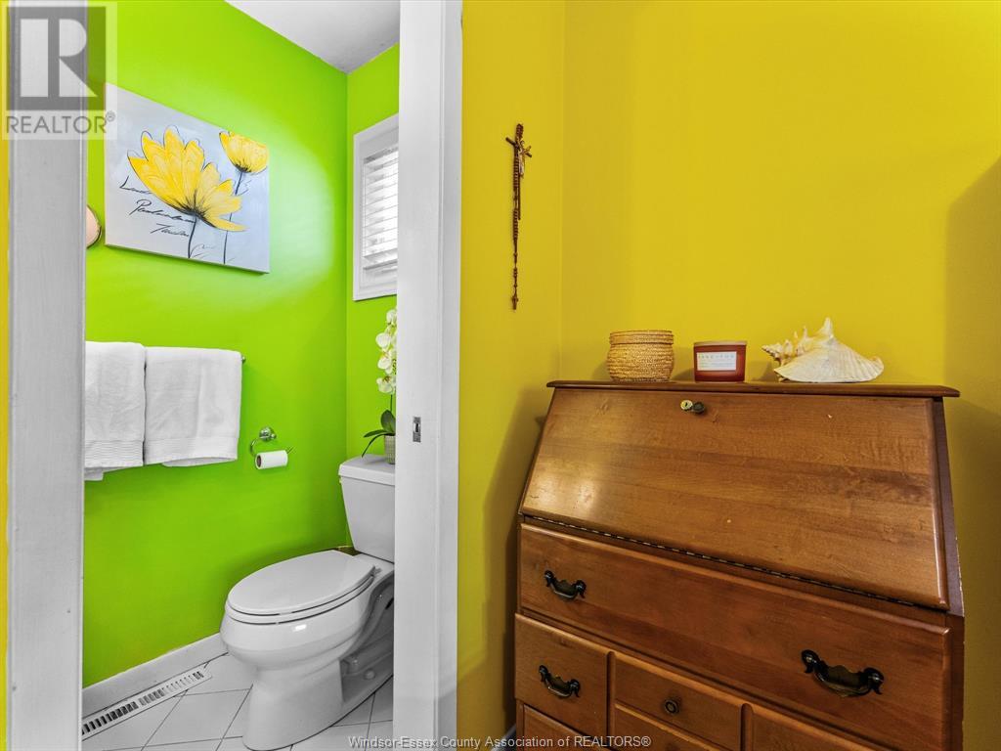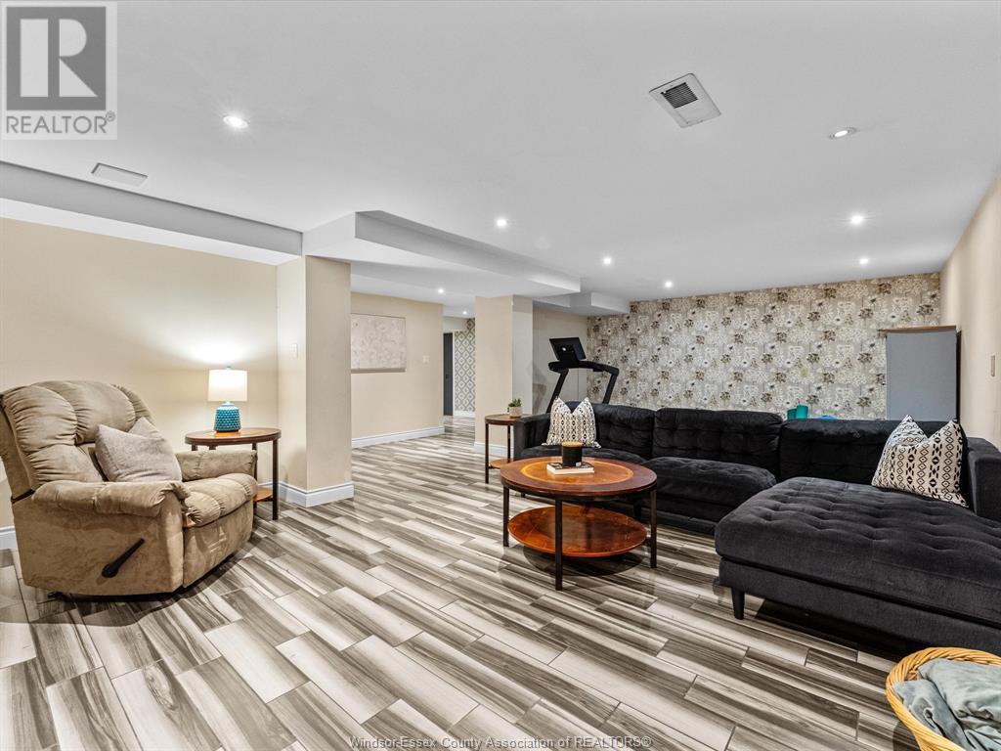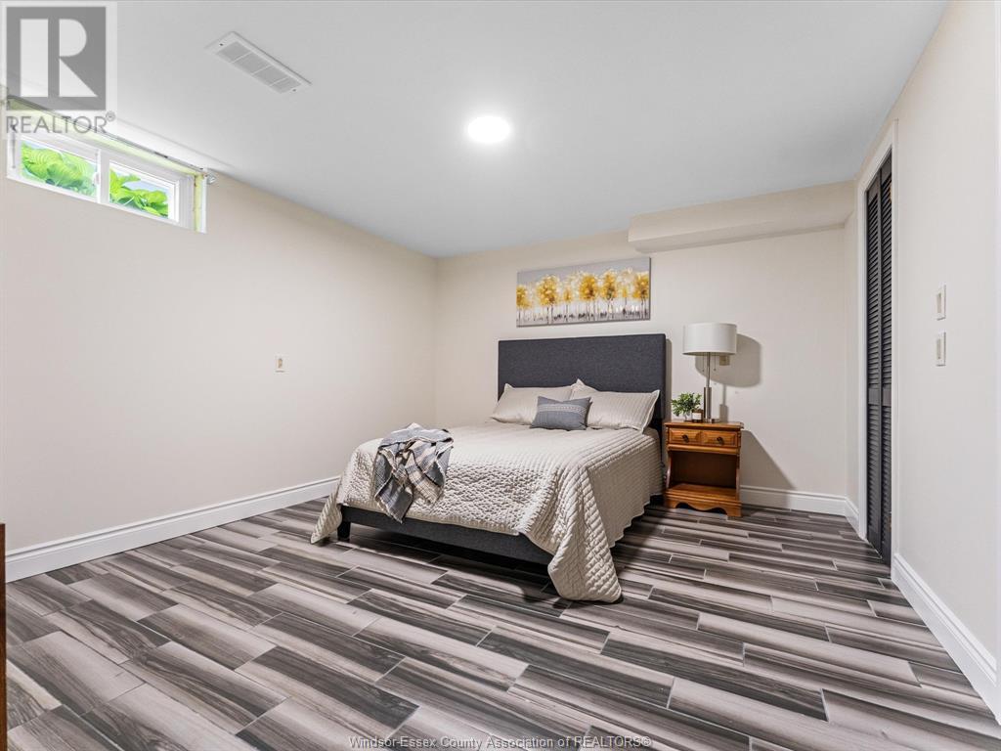2440 Academy Windsor, Ontario N9E 2G6
$549,900
SOUTH WINDSOR WELCOMES YOU TO 2440 ACADEMY DRIVE! THIS CUSTOM BUTTERY BUILT BRICK RANCH IS NESTLED ON A WIDE TREED LOT IN A FAMILY-FRIENDLY NEIGHBOURHOOD. STEP OUT TO YOUR COVERED FRONT PORCH TO CATCH THE SUNSET OR ESCAPE TO YOUR PRIVATE LUSH BACKYARD TO ENJOY YOUR MORNING COFFEE. MAIN FLOOR FEATURES A GENEROUS LIVING ROOM, DINING & UPDATED GRANITE KITCHEN - PERFECT LAYOUT FOR ENTERTAINING, BRIGHT OFFICE SPACE OR SUNROOM, 3 BEDROOMS INCLUDING 4PC BATH & PRIMARY W/ENSUITE. BEAUTIFUL HARDWOOD & TILE FLOORS THROUGHOUT. FINISHED BASEMENT OFFERS A SPACIOUS FAMILY/RECREATIONAL ROOM, MULTI-PURPOSE/ADDITIONAL BEDROOM, 3PC BATH, LAUNDRY AND TONS OF STORAGE SPACE! MULTIPLE UPGRADES INCLUDING A/C (2023), FURNACE W/HEPA FILTER (2018), TANKLESS WATER HEATER (2022), CARBON WATER FILTER, LEAF FILTER GUTTER PROTECTION (2021), UPDATED BATHROOMS, WINDOWS, BOTH GARAGE & FRONT DOOR. SURROUNDED BY AMAZING SCHOOLS & SHOPPING. CALL THIS YOUR HOME TODAY! (id:43321)
Property Details
| MLS® Number | 25012287 |
| Property Type | Single Family |
| Features | Concrete Driveway, Finished Driveway, Front Driveway |
Building
| Bathroom Total | 3 |
| Bedrooms Above Ground | 3 |
| Bedrooms Below Ground | 1 |
| Bedrooms Total | 4 |
| Appliances | Dishwasher, Dryer, Microwave Range Hood Combo, Refrigerator, Stove, Washer |
| Architectural Style | Ranch |
| Constructed Date | 1962 |
| Construction Style Attachment | Detached |
| Cooling Type | Central Air Conditioning |
| Exterior Finish | Brick, Stone |
| Flooring Type | Ceramic/porcelain, Hardwood |
| Foundation Type | Block |
| Half Bath Total | 1 |
| Heating Fuel | Natural Gas |
| Heating Type | Forced Air, Furnace |
| Stories Total | 1 |
| Type | House |
Parking
| Attached Garage | |
| Garage |
Land
| Acreage | No |
| Fence Type | Fence |
| Landscape Features | Landscaped |
| Size Irregular | 67x110 |
| Size Total Text | 67x110 |
| Zoning Description | R1.1 |
Rooms
| Level | Type | Length | Width | Dimensions |
|---|---|---|---|---|
| Basement | Utility Room | Measurements not available | ||
| Basement | Laundry Room | Measurements not available | ||
| Basement | Storage | Measurements not available | ||
| Basement | 3pc Bathroom | Measurements not available | ||
| Basement | Other | Measurements not available | ||
| Basement | Family Room | Measurements not available | ||
| Main Level | 2pc Ensuite Bath | Measurements not available | ||
| Main Level | Primary Bedroom | Measurements not available | ||
| Main Level | Bedroom | Measurements not available | ||
| Main Level | Bedroom | Measurements not available | ||
| Main Level | 4pc Bathroom | Measurements not available | ||
| Main Level | Office | Measurements not available | ||
| Main Level | Kitchen | Measurements not available | ||
| Main Level | Dining Room | Measurements not available | ||
| Main Level | Living Room | Measurements not available | ||
| Main Level | Foyer | Measurements not available |
https://www.realtor.ca/real-estate/28341856/2440-academy-windsor
Contact Us
Contact us for more information

Jennifer Lakhoian
Sales Person
www.searchhomesinwindsor.com/
Suite 300 - 3390 Walker Rd
Windsor, Ontario N8W 3S1
(519) 997-2320
(226) 221-9483

