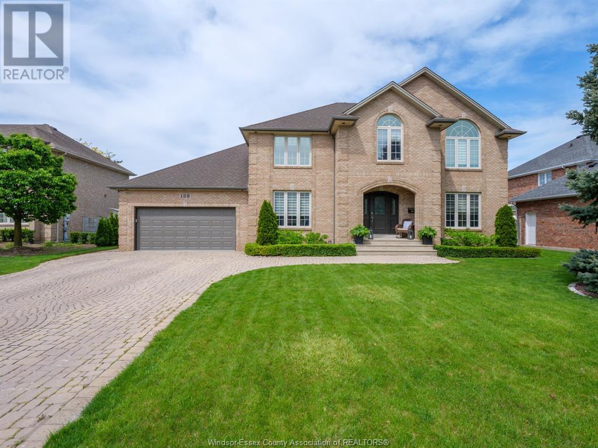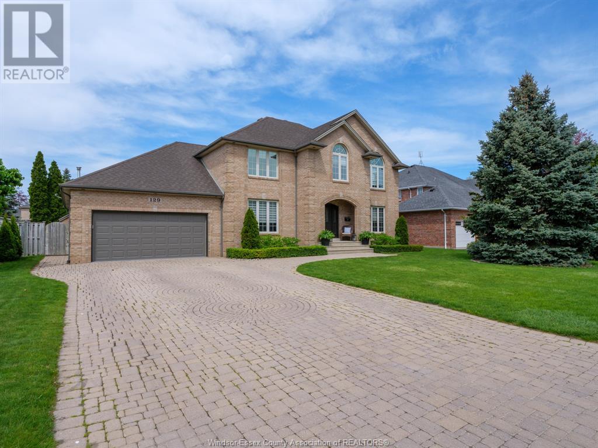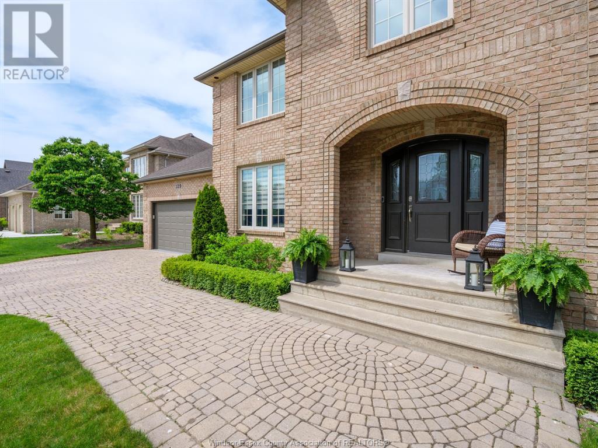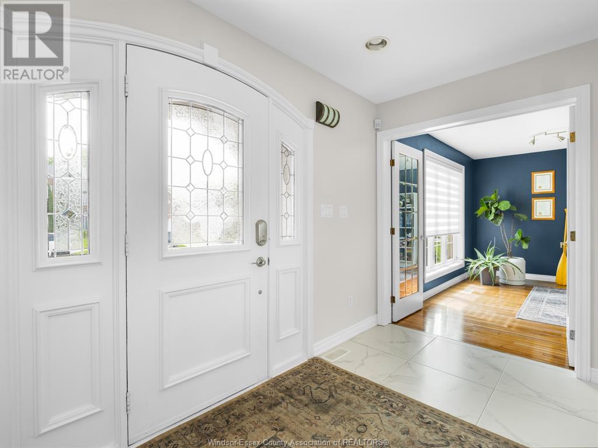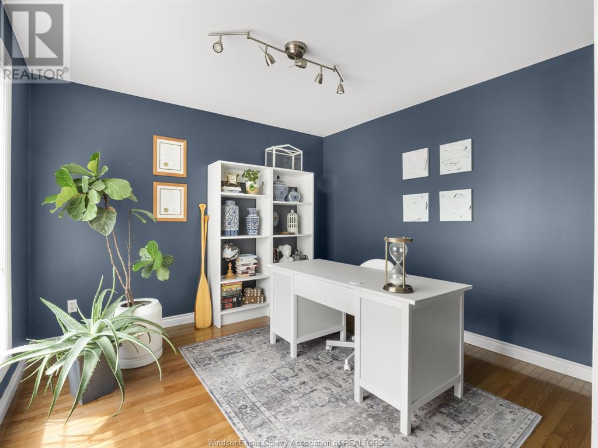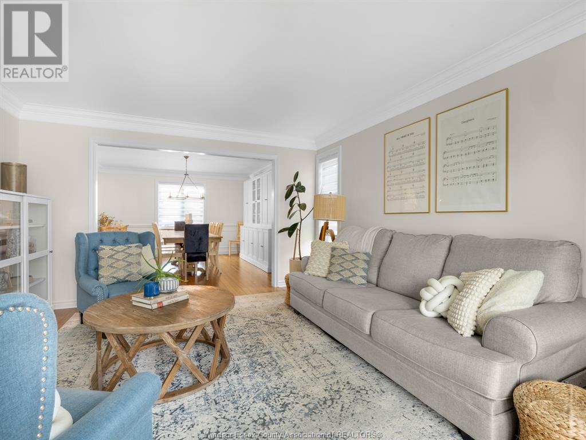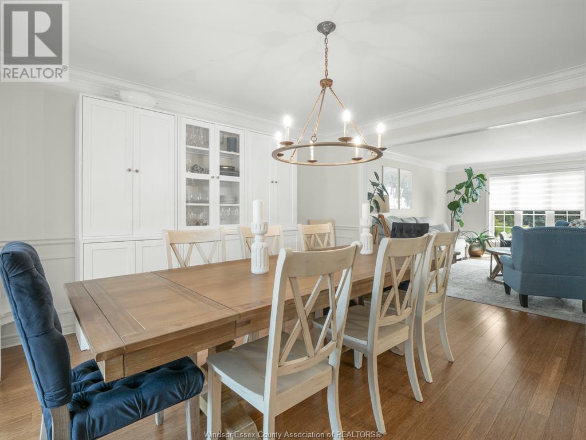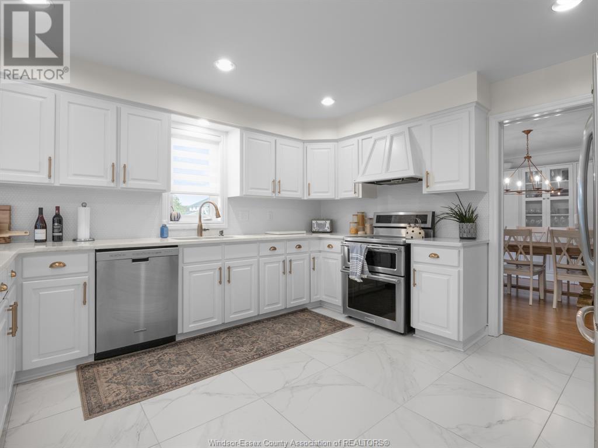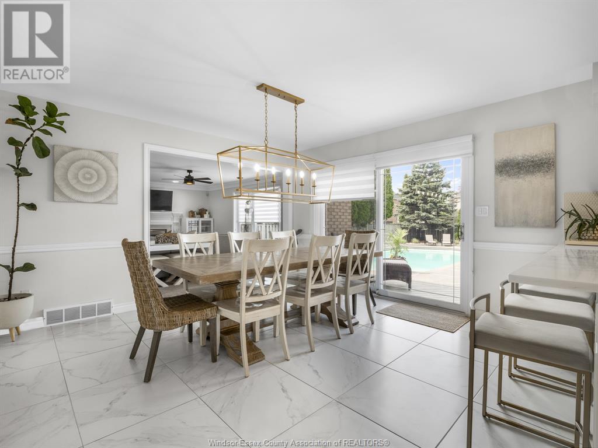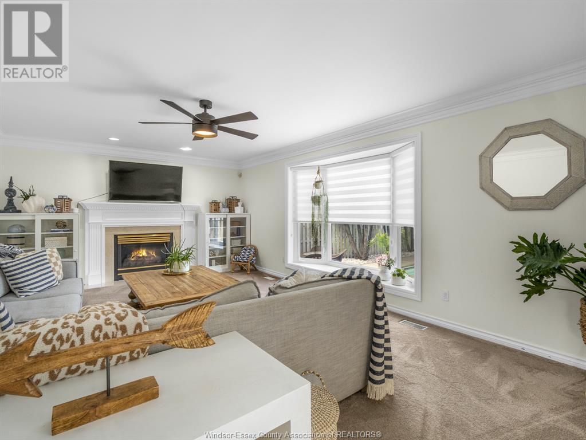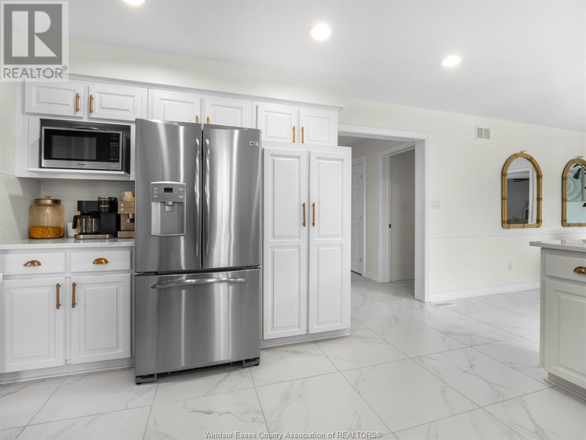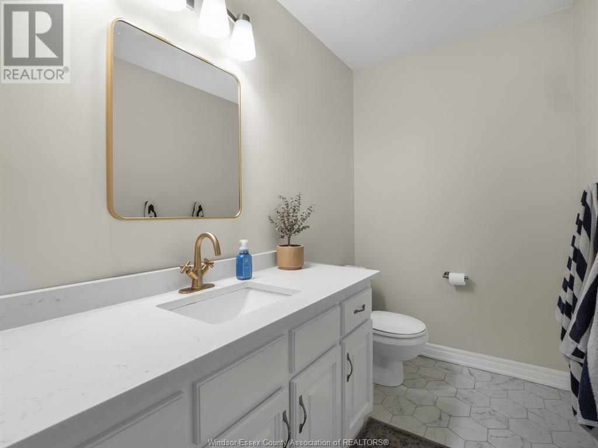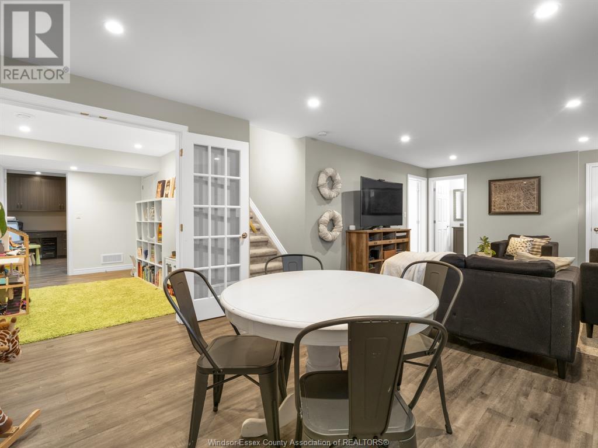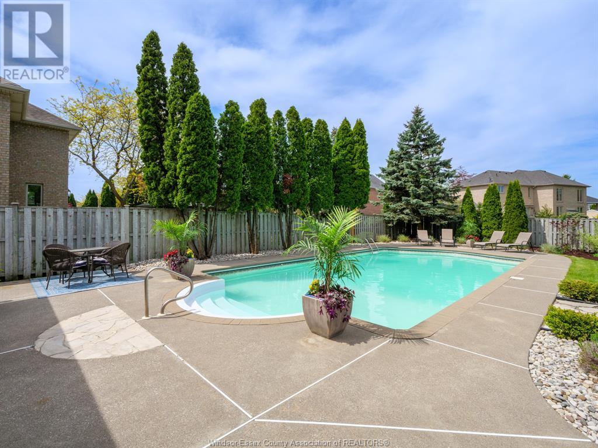129 Seymour Crescent Lakeshore, Ontario N8N 4R6
$999,000
Welcome to this stunning executive 2-story home located in the prestigious Orchard Park neighbourhood of Lakeshore. This beautifully updated residence offers 4 spacious bedrooms, 4 bathrooms and an ideal blend of luxury and functionality. The main floor features a bright home office, convenient laundry room and an open-concept kitchen designed for entertaining with ample cabinetry and elegant finishes. Enjoy seamless indoor-outdoor living with a backyard oasis complete with an inground pool, charming gazebo and manicured landscaping - perfect for relaxing or hosting. A rare opportunity to own a truly turn-key home in one of Lakeshore's most sought-after communities. Call today to view! (id:43321)
Open House
This property has open houses!
1:00 pm
Ends at:3:00 pm
Property Details
| MLS® Number | 25012031 |
| Property Type | Single Family |
| Features | Front Driveway, Interlocking Driveway |
| Pool Type | Inground Pool |
Building
| Bathroom Total | 4 |
| Bedrooms Above Ground | 4 |
| Bedrooms Total | 4 |
| Appliances | Dishwasher, Dryer, Garburator, Microwave, Refrigerator, Stove, Washer |
| Construction Style Attachment | Detached |
| Cooling Type | Central Air Conditioning |
| Exterior Finish | Brick |
| Fireplace Fuel | Gas |
| Fireplace Present | Yes |
| Fireplace Type | Direct Vent |
| Flooring Type | Carpeted, Ceramic/porcelain, Hardwood, Laminate |
| Foundation Type | Block |
| Half Bath Total | 2 |
| Heating Fuel | Natural Gas |
| Heating Type | Forced Air, Furnace |
| Stories Total | 2 |
| Type | House |
Parking
| Attached Garage | |
| Garage | |
| Inside Entry |
Land
| Acreage | No |
| Fence Type | Fence |
| Landscape Features | Landscaped |
| Size Irregular | 75.88x146.6 Ft |
| Size Total Text | 75.88x146.6 Ft |
| Zoning Description | Res |
Rooms
| Level | Type | Length | Width | Dimensions |
|---|---|---|---|---|
| Second Level | 4pc Bathroom | Measurements not available | ||
| Second Level | 3pc Ensuite Bath | Measurements not available | ||
| Second Level | Primary Bedroom | Measurements not available | ||
| Second Level | Bedroom | Measurements not available | ||
| Second Level | Bedroom | Measurements not available | ||
| Second Level | Bedroom | Measurements not available | ||
| Lower Level | 2pc Bathroom | Measurements not available | ||
| Lower Level | Hobby Room | Measurements not available | ||
| Lower Level | Games Room | Measurements not available | ||
| Lower Level | Playroom | Measurements not available | ||
| Lower Level | Family Room | Measurements not available | ||
| Main Level | 2pc Bathroom | Measurements not available | ||
| Main Level | Laundry Room | Measurements not available | ||
| Main Level | Office | Measurements not available | ||
| Main Level | Living Room | Measurements not available | ||
| Main Level | Family Room/fireplace | Measurements not available | ||
| Main Level | Dining Room | Measurements not available | ||
| Main Level | Eating Area | Measurements not available | ||
| Main Level | Kitchen | Measurements not available | ||
| Main Level | Foyer | Measurements not available |
https://www.realtor.ca/real-estate/28308507/129-seymour-crescent-lakeshore
Contact Us
Contact us for more information

Mike Labute
Sales Person
www.listwithlabute.com/
www.facebook.com/mikeandjanetlabute/
www.linkedin.com/in/mike-and-janet-labute-192b6a13b/
x.com/listwithlabute
www.instagram.com/mikeandjanetrealtors/
13266 Tecumseh Rd E
Windsor, Ontario N8N 3T6
(519) 956-7474
(519) 956-7355
urwindsoressex.com/

Janet Labute
Sales Person
www.listwithlabute.com/
www.facebook.com/mikeandjanetlabute/
www.linkedin.com/in/mike-and-janet-labute-192b6a13b/
x.com/listwithlabute
www.instagram.com/mikeandjanetrealtors/
13266 Tecumseh Rd E
Windsor, Ontario N8N 3T6
(519) 956-7474
(519) 956-7355
urwindsoressex.com/

