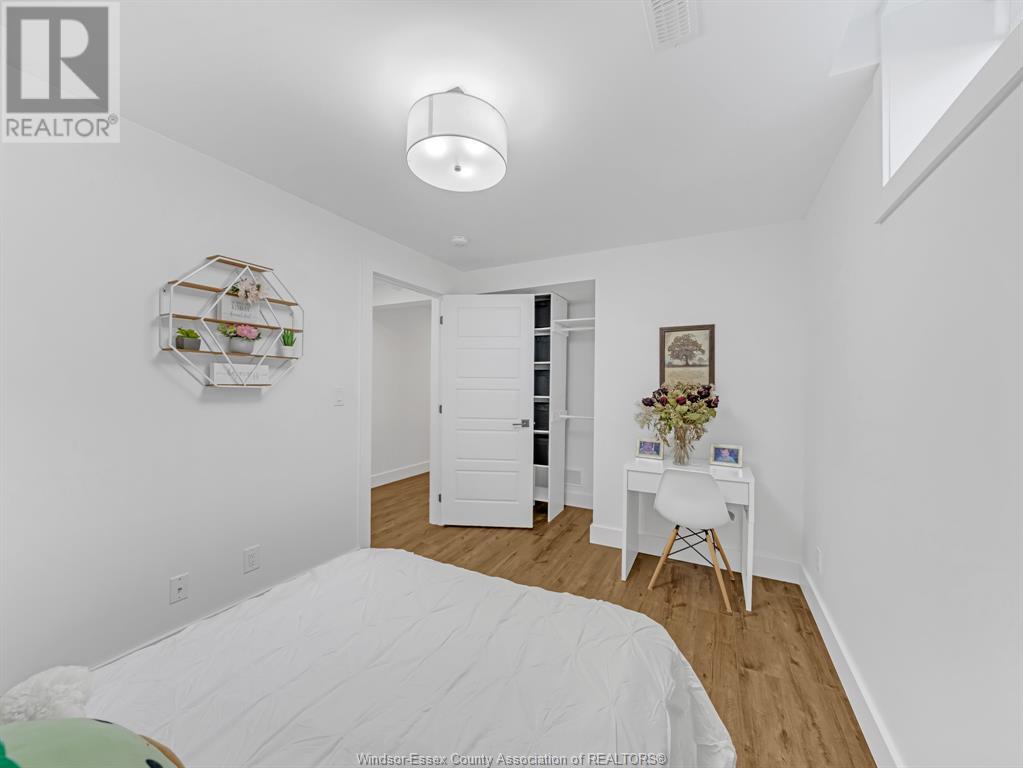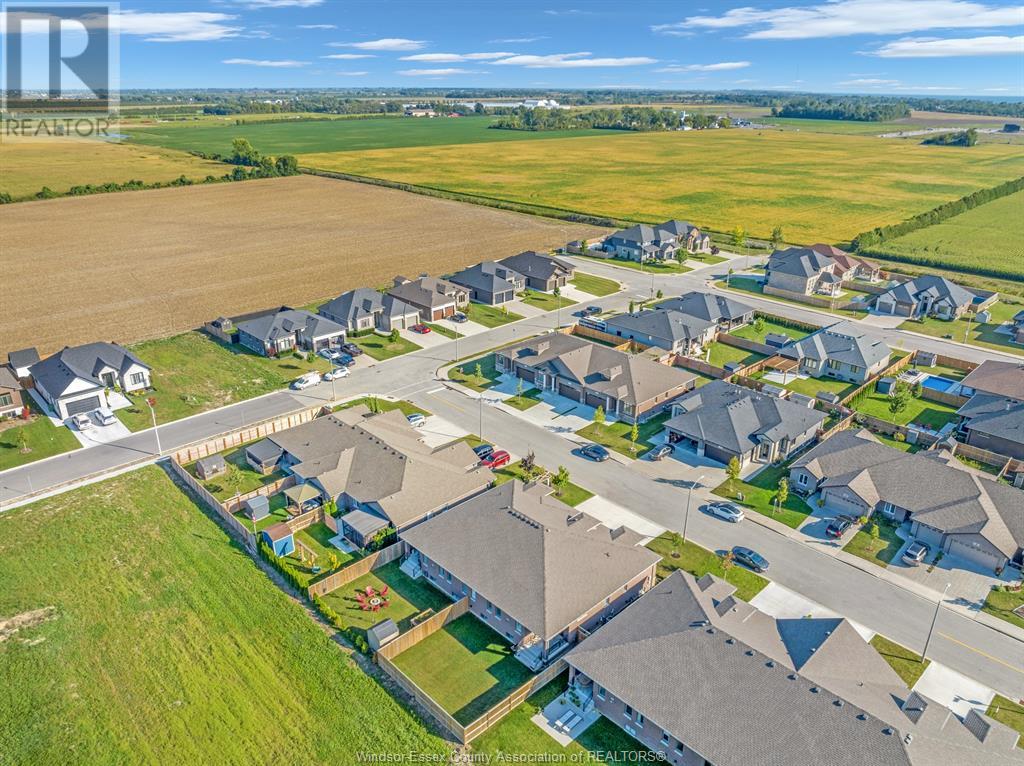7 Summerville Avenue Leamington, Ontario N8H 0C5
$699,900
Welcome to this stunning, 4 year old semi-detached home, designed with modern elegance and comfort in mind. This beautifully crafted brick home features a spacious layout with 2+2 bedrooms and 3 full bathrooms. Upon entering, you're greeted by a bright and airy open-concept living area that seamlessly blends the living room, dining area, and a sleek kitchen. The main level also includes a generously-sized master bedroom with an ensuite bathroom, providing a private retreat. An additional bedroom and a second full bathroom are also on this level. The lower level of the home features two additional bedrooms, ideal for guests or a growing family, and a third full bathroom, ensuring that everyone has their own space. The lower level also includes a versatile area that can be used as a family room, office, playroom, or rec room, Located in a quiet new Leamington subdivision just minutes from Seacliff Beach, Seacliff Park, shopping, and schools. (id:43321)
Property Details
| MLS® Number | 25011646 |
| Property Type | Single Family |
| Features | Double Width Or More Driveway, Concrete Driveway, Finished Driveway, Front Driveway |
Building
| Bathroom Total | 3 |
| Bedrooms Above Ground | 2 |
| Bedrooms Below Ground | 2 |
| Bedrooms Total | 4 |
| Appliances | Dishwasher, Dryer, Refrigerator, Stove, Washer |
| Architectural Style | Raised Ranch, Ranch |
| Constructed Date | 2020 |
| Construction Style Attachment | Semi-detached |
| Cooling Type | Central Air Conditioning |
| Exterior Finish | Brick |
| Fireplace Fuel | Gas |
| Fireplace Present | Yes |
| Fireplace Type | Insert |
| Flooring Type | Ceramic/porcelain, Hardwood, Cushion/lino/vinyl |
| Foundation Type | Concrete |
| Heating Fuel | Natural Gas |
| Heating Type | Forced Air, Furnace, Heat Recovery Ventilation (hrv) |
| Stories Total | 1 |
| Type | Row / Townhouse |
Parking
| Attached Garage | |
| Garage | |
| Inside Entry |
Land
| Acreage | No |
| Size Irregular | 40.63x115.34 Ft |
| Size Total Text | 40.63x115.34 Ft |
| Zoning Description | Res |
Rooms
| Level | Type | Length | Width | Dimensions |
|---|---|---|---|---|
| Basement | 4pc Bathroom | Measurements not available | ||
| Basement | Storage | Measurements not available | ||
| Basement | Utility Room | Measurements not available | ||
| Basement | Bedroom | Measurements not available | ||
| Basement | Bedroom | Measurements not available | ||
| Basement | Living Room | Measurements not available | ||
| Main Level | 4pc Ensuite Bath | Measurements not available | ||
| Main Level | 4pc Bathroom | Measurements not available | ||
| Main Level | Laundry Room | Measurements not available | ||
| Main Level | Primary Bedroom | Measurements not available | ||
| Main Level | Living Room | Measurements not available | ||
| Main Level | Dining Room | Measurements not available | ||
| Main Level | Kitchen | Measurements not available | ||
| Main Level | Bedroom | Measurements not available |
https://www.realtor.ca/real-estate/28286780/7-summerville-avenue-leamington
Contact Us
Contact us for more information

Anthony Fehr
REALTOR®
115 Erie St. North Unit A
Leamington, Ontario N8H 3A3
(519) 322-1212
(519) 326-1113
www.suncountyrealty.com/

Frank Berg
Sales Person
115 Erie St. North Unit A
Leamington, Ontario N8H 3A3
(519) 322-1212
(519) 326-1113
www.suncountyrealty.com/











































