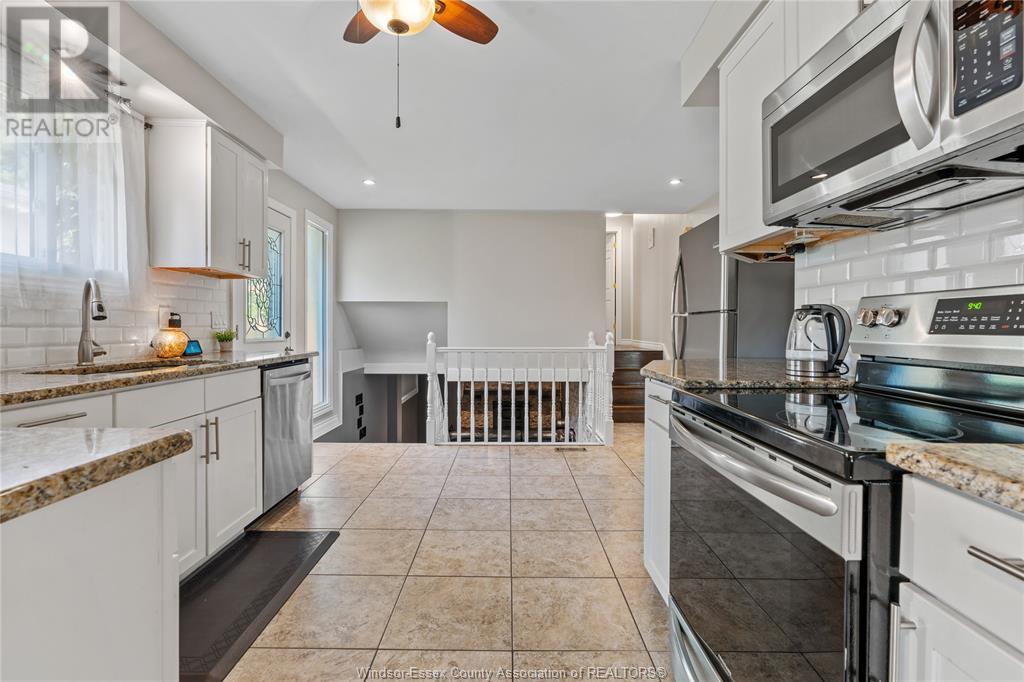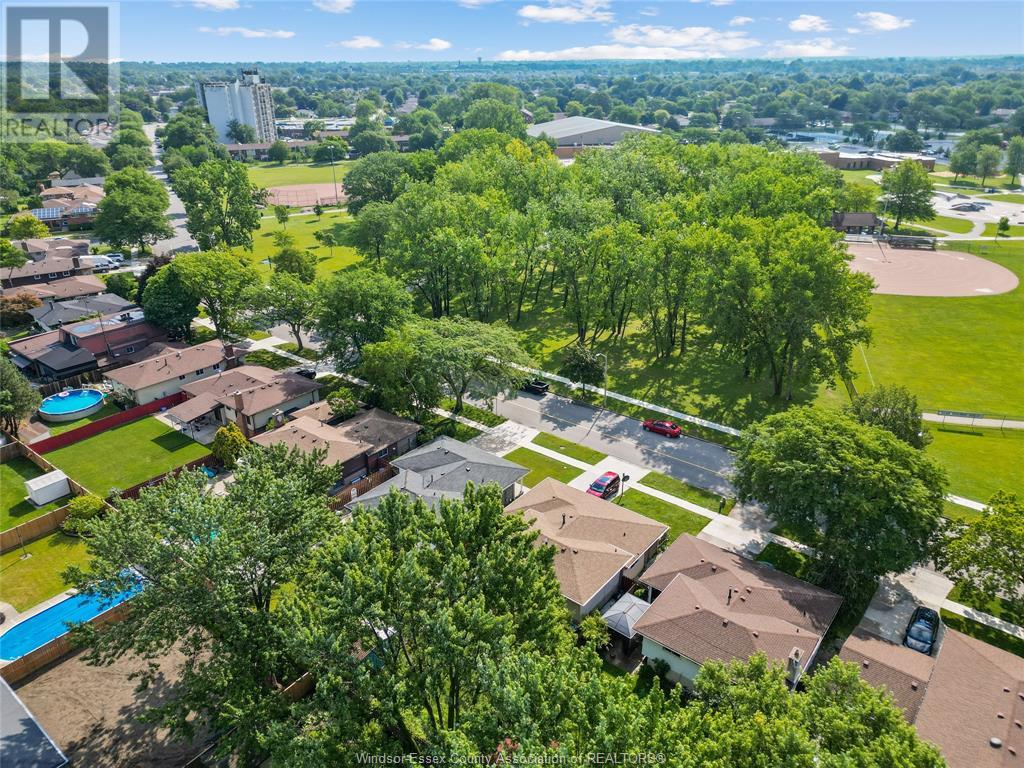3073 Wildwood Drive Windsor, Ontario N8R 1S7
$499,888
WELCOME TO 3073 WILDWOOD, A WELL-MAINTAINED 4-LEVEL BACK SPLIT LOCATED DIRECTLY ACROSS FROM OPTIMIST PARK IN THE HEART OF FOREST GLADE. THIS 3+1 BEDROOM, 2 BATHROOM HOME OFFERS A BRIGHT AND FUNCTIONAL LAYOUT WITH AN UPDATED KITCHEN, DINING AREA, AND SPACIOUS LIVING ROOM FILLED WITH NATURAL LIGHT. UPSTAIRS FEATURES 3 BEDROOMS AND A FULL BATH. THE THIRD LEVEL INCLUDES A GENEROUS FAMILY ROOM WITH PROJECTOR, SCREEN, AND SURROUND SOUND CREATING A COZY, THEATRE-LIKE EXPERIENCE PLUS A 4TH BEDROOM. THE LOWER LEVEL OFFERS A SECOND FULL BATH, LAUNDRY AND STORAGE SPACE. BOTH BATHROOMS INCLUDE HEATED FLOORS FOR ADDED COMFORT. THE FULLY FENCED BACKYARD PROVIDES ROOM TO RELAX OR ENTERTAIN. LOCATED STEPS FROM PARKS, SCHOOLS, TRAILS AND AMENITIES, THIS HOME SHOWS PRIDE OF OWNERSHIP AND IS MOVE-IN READY. (id:43321)
Property Details
| MLS® Number | 25011535 |
| Property Type | Single Family |
| Features | Double Width Or More Driveway, Concrete Driveway, Front Driveway |
Building
| Bathroom Total | 2 |
| Bedrooms Above Ground | 3 |
| Bedrooms Below Ground | 1 |
| Bedrooms Total | 4 |
| Appliances | Central Vacuum, Dishwasher, Microwave, Refrigerator, Stove |
| Architectural Style | 4 Level |
| Constructed Date | 1974 |
| Construction Style Attachment | Detached |
| Construction Style Split Level | Backsplit |
| Cooling Type | Central Air Conditioning |
| Exterior Finish | Aluminum/vinyl, Brick |
| Fireplace Fuel | Wood |
| Fireplace Present | Yes |
| Fireplace Type | Insert |
| Flooring Type | Ceramic/porcelain, Hardwood |
| Foundation Type | Block |
| Heating Fuel | Natural Gas |
| Heating Type | Floor Heat, Forced Air, Furnace |
Parking
| Attached Garage | |
| Garage |
Land
| Acreage | No |
| Fence Type | Fence |
| Landscape Features | Landscaped |
| Size Irregular | 50.19x120.47 |
| Size Total Text | 50.19x120.47 |
| Zoning Description | Res |
Rooms
| Level | Type | Length | Width | Dimensions |
|---|---|---|---|---|
| Second Level | 5pc Bathroom | Measurements not available | ||
| Second Level | Bedroom | Measurements not available | ||
| Second Level | Bedroom | 10 x 11 | ||
| Second Level | Primary Bedroom | 11 x 13.6 | ||
| Third Level | Bedroom | 20.6 x 11 | ||
| Third Level | Family Room/fireplace | 15.5 x 12.9 | ||
| Fourth Level | 3pc Bathroom | Measurements not available | ||
| Fourth Level | Laundry Room | 9.2 x 13.1 | ||
| Fourth Level | Recreation Room | 12 x 17 | ||
| Basement | Recreation Room | Measurements not available | ||
| Main Level | Dining Room | 12.2 x 11.1 | ||
| Main Level | Living Room | 12.2 x 15 | ||
| Main Level | Kitchen | 10.2 x 13 | ||
| Main Level | Foyer | 6.3 x 5.5 |
https://www.realtor.ca/real-estate/28279498/3073-wildwood-drive-windsor
Contact Us
Contact us for more information
Justin Veldhuis
Sales Person
www.thesignofexperience.com/
2451 Dougall Unit C
Windsor, Ontario N8X 1T3
(519) 252-5967

Jason Laframboise, Asa
Broker
www.thesignofexperience.com/
2451 Dougall Unit C
Windsor, Ontario N8X 1T3
(519) 252-5967

Mitchell Deslippe
Broker
thesignofexperience.com/
2451 Dougall Unit C
Windsor, Ontario N8X 1T3
(519) 252-5967









































