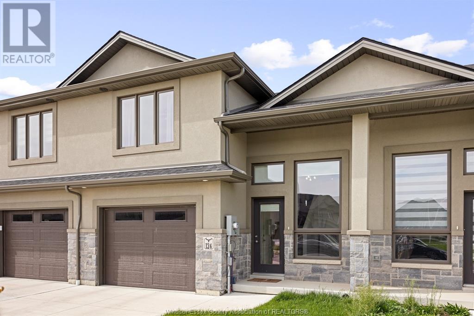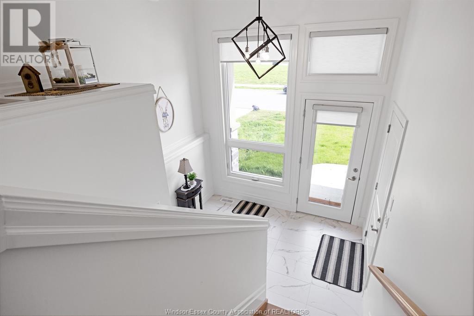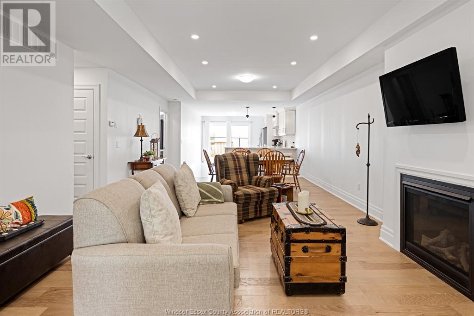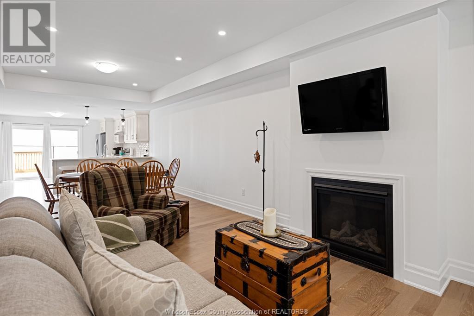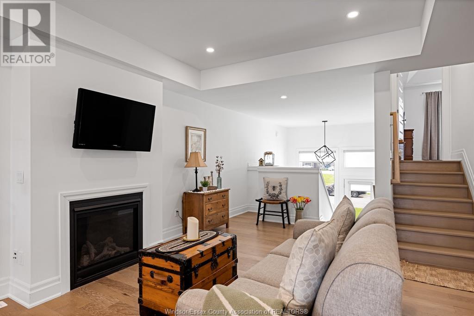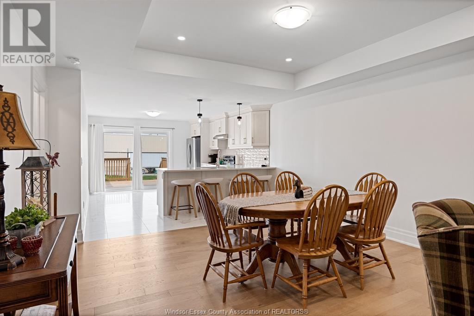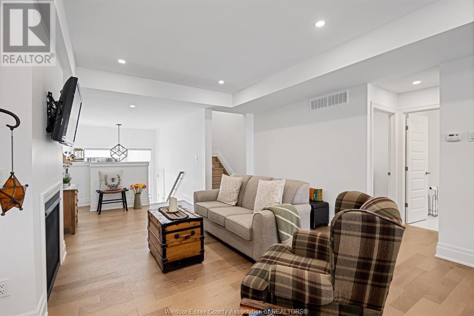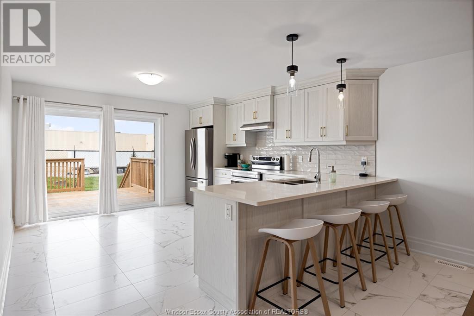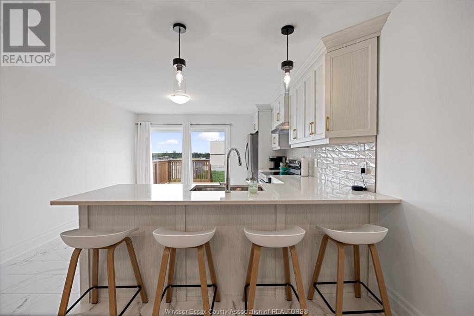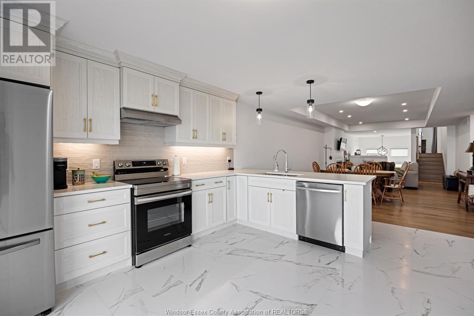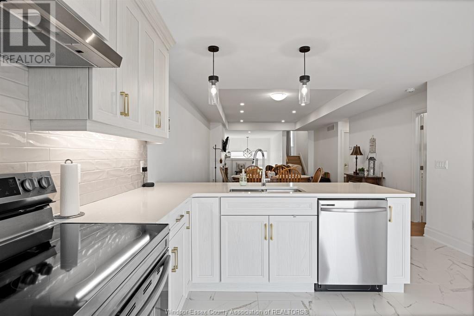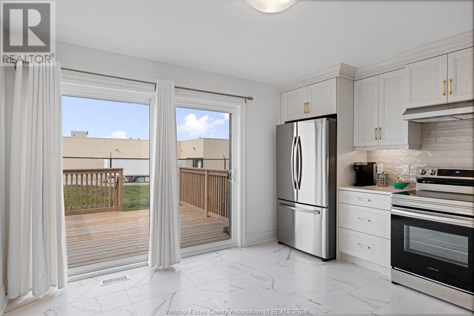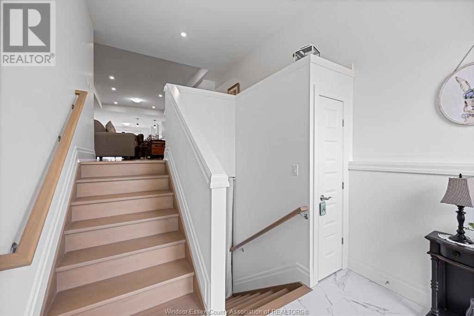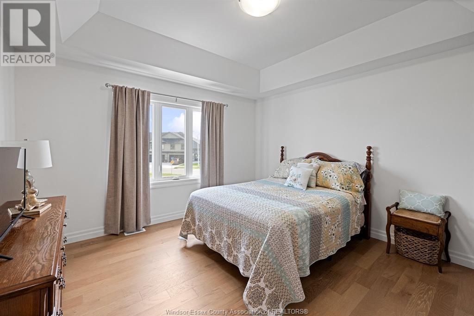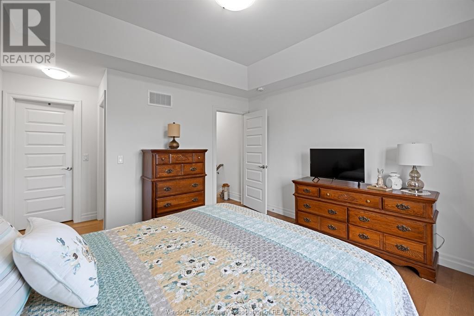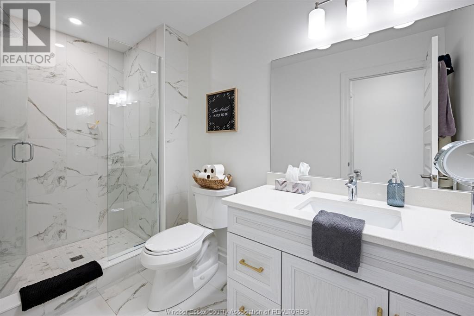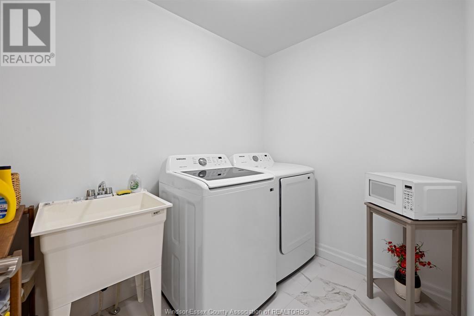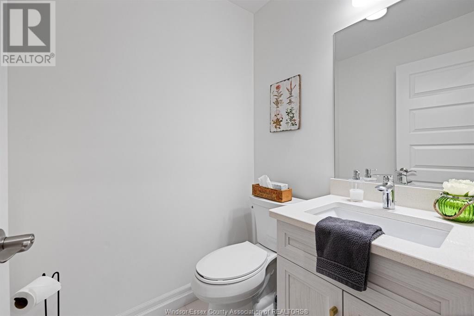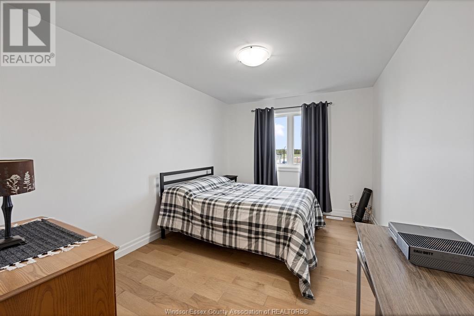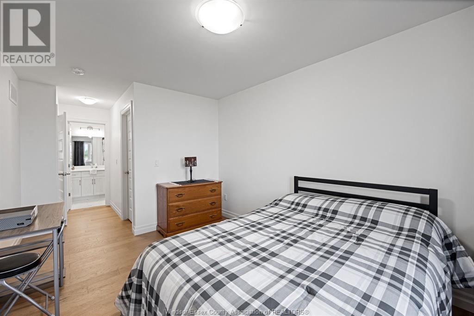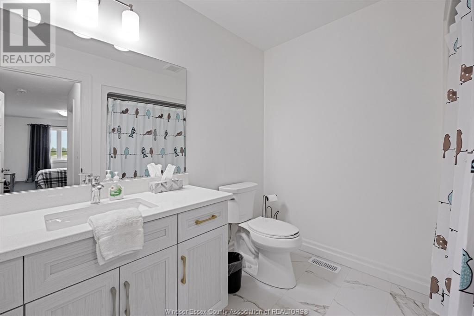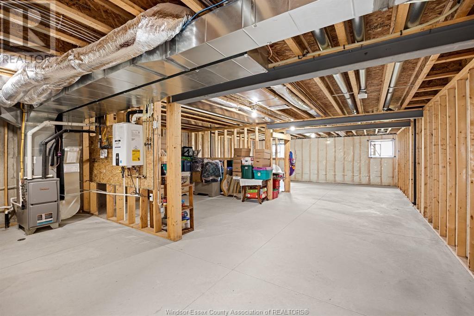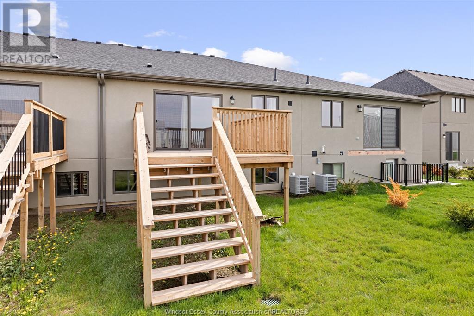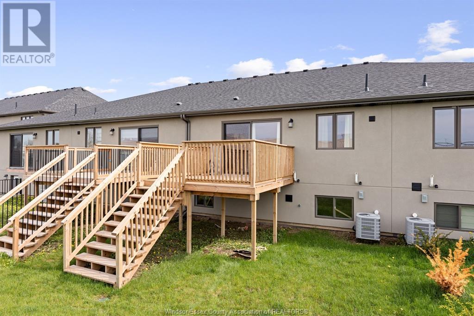124 Lane Street Essex, Ontario N8M 0A9
$574,900
Stunning newer townhome in the Heart of Essex! Welcome to this beautifully designed townhome offering approx. 1,518 sq ft of stylish living space in a prime location. Nestled in the charming Town of Essex, this raised ranch w/ bonus room boasts a bright & inviting main flr featuring rich hardwood floors, a cozy gas fireplace, & a modern open-concept layout. The chefs kitchen impresses w/ quartz countertops, ample cabinetry w/ crown moulding, & plenty of workspace. Also on the main flr: a spacious second bedroom, full bathroom, powder room, & convenient main flr laundry. Retreat upstairs to the private primary suite complete w/ a generous walk-in closet & a luxurious ensuite bathroom. The lower level offers endless potential w/ a rough-in bath & space ready to finish to your taste. Attached garage provides both parking & extra storage. Located near parks, trails, shopping, & with quick access to Hwy 3 for easy commuting across Essex County. LTA applies, min. 24 hrs notice for showings. (id:43321)
Property Details
| MLS® Number | 25011522 |
| Property Type | Single Family |
| Features | Concrete Driveway |
Building
| Bathroom Total | 3 |
| Bedrooms Above Ground | 2 |
| Bedrooms Total | 2 |
| Appliances | Dishwasher, Dryer, Refrigerator, Stove, Washer |
| Architectural Style | Raised Ranch W/ Bonus Room |
| Constructed Date | 2023 |
| Construction Style Attachment | Attached |
| Cooling Type | Central Air Conditioning |
| Exterior Finish | Stone, Concrete/stucco |
| Fireplace Fuel | Gas |
| Fireplace Present | Yes |
| Fireplace Type | Direct Vent |
| Flooring Type | Ceramic/porcelain, Hardwood |
| Foundation Type | Concrete |
| Half Bath Total | 1 |
| Heating Fuel | Natural Gas |
| Heating Type | Forced Air, Furnace |
| Size Interior | 1,518 Ft2 |
| Total Finished Area | 1518 Sqft |
| Type | House |
Parking
| Garage |
Land
| Acreage | No |
| Size Irregular | 24.1 X Irregular |
| Size Total Text | 24.1 X Irregular |
| Zoning Description | Res |
Rooms
| Level | Type | Length | Width | Dimensions |
|---|---|---|---|---|
| Second Level | 3pc Bathroom | Measurements not available | ||
| Second Level | Primary Bedroom | 12.1 x 13.4 | ||
| Lower Level | Utility Room | Measurements not available | ||
| Main Level | 4pc Ensuite Bath | Measurements not available | ||
| Main Level | 2pc Bathroom | Measurements not available | ||
| Main Level | Laundry Room | Measurements not available | ||
| Main Level | Primary Bedroom | 10 x 13.6 | ||
| Main Level | Kitchen | 13 x 15 | ||
| Main Level | Dining Room | 14.4 x 10 | ||
| Main Level | Living Room | 14.4 x 21.6 | ||
| Main Level | Foyer | Measurements not available |
https://www.realtor.ca/real-estate/28279279/124-lane-street-essex
Contact Us
Contact us for more information

Kevin Diluca
Sales Person
(519) 966-6702
www.yourwindsorrealestate.com/
2985 Dougall Avenue
Windsor, Ontario N9E 1S1
(519) 966-7777
(519) 966-6702
www.valenterealestate.com/


