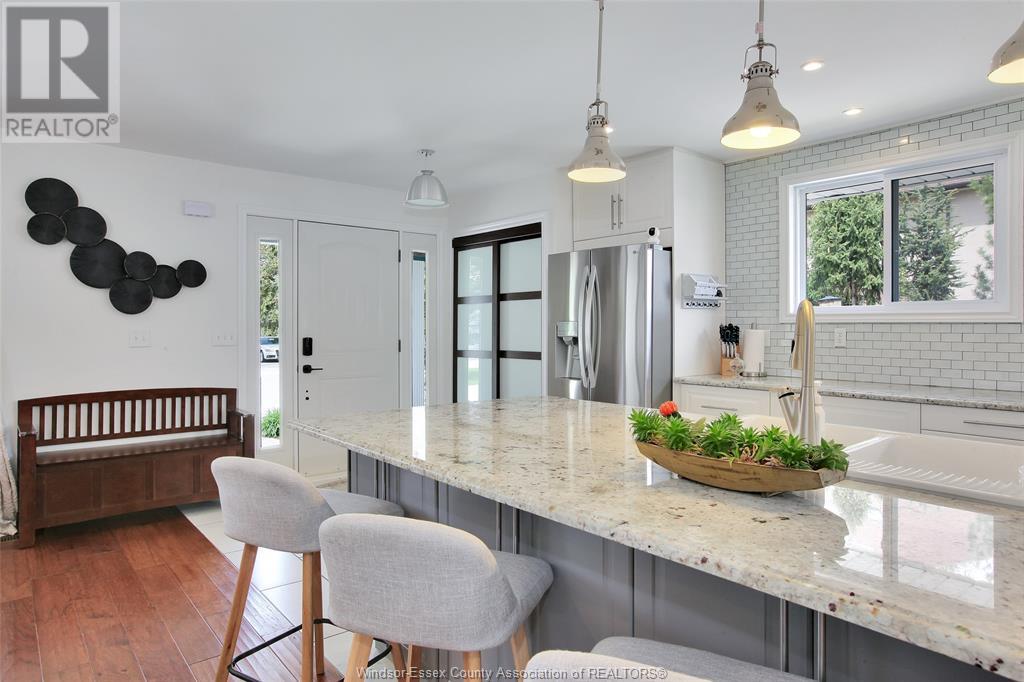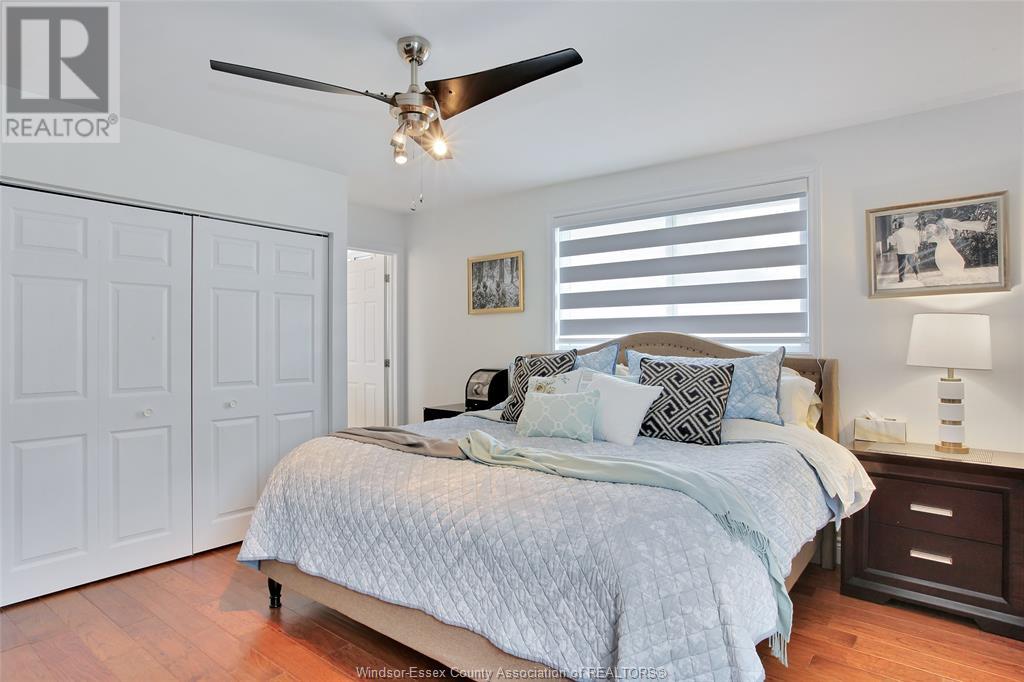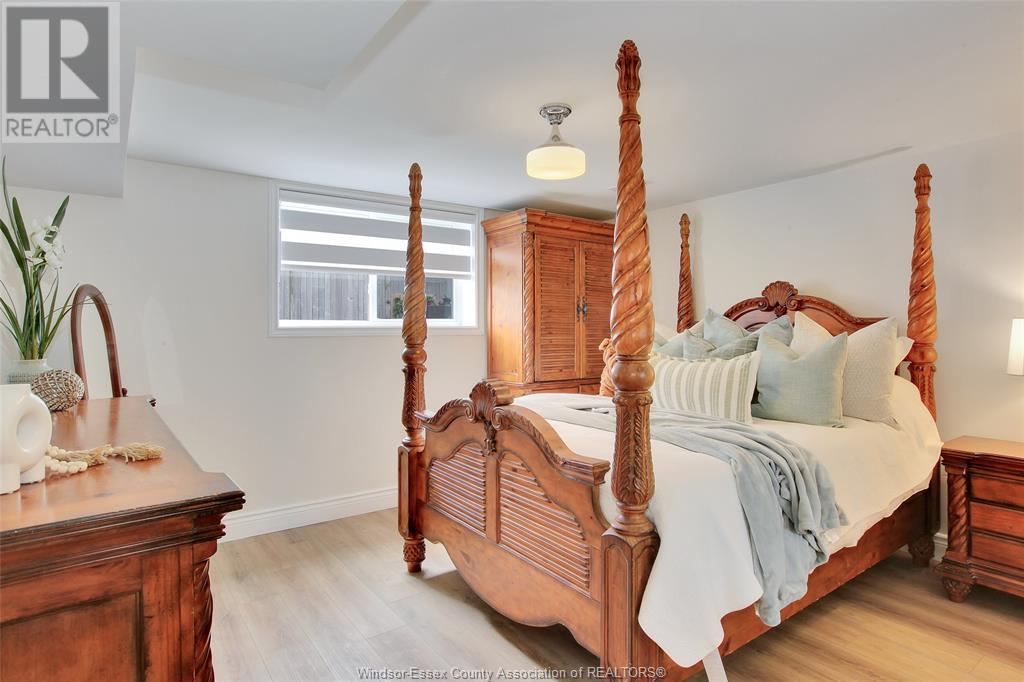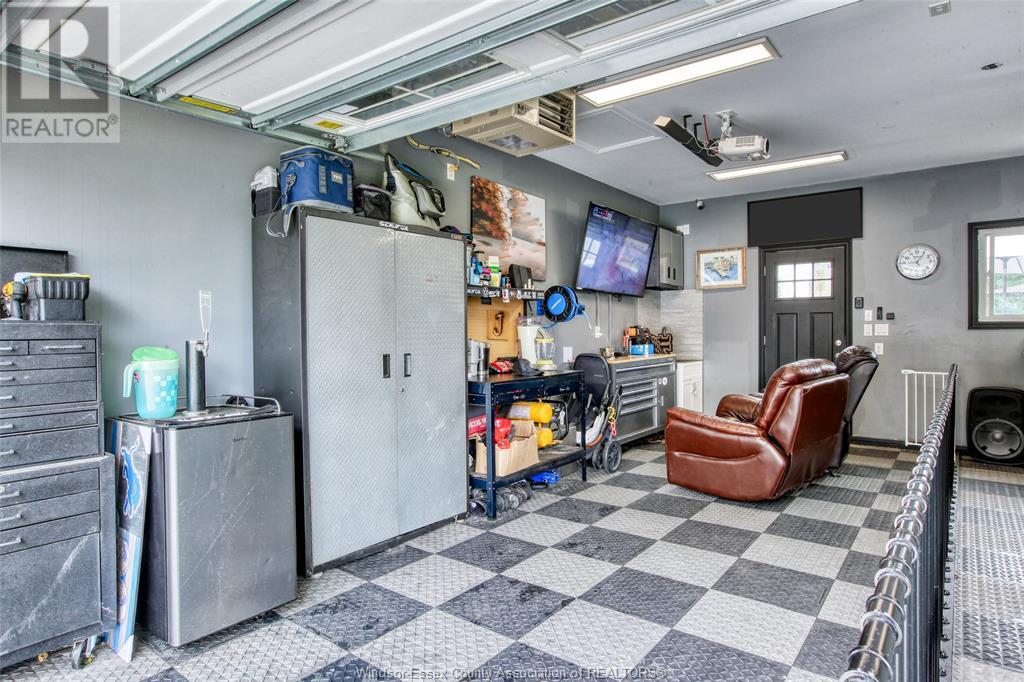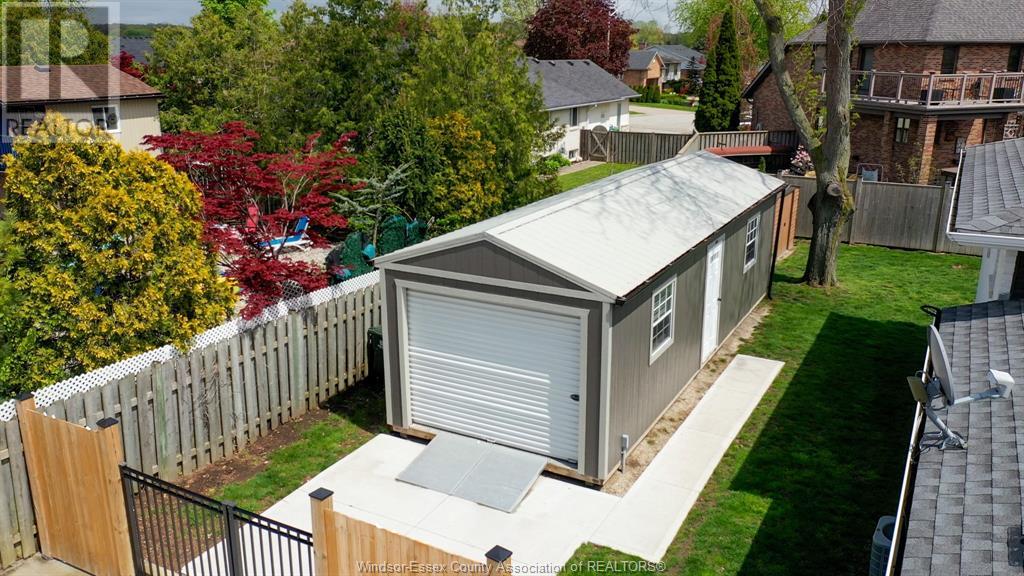2583 Front Road Lasalle, Ontario N9J 2C5
$899,000
WOW, properties like this do not come up often; Extraordinary opportunity to own a 1-of-a-kind home on nearly half acre in Prime LaSalle location w/in-ground heated salt water pool, gorgeous 3 season pool house w/cultured stone gas fplc & electric screens; detached heated/cooled workshop; 2.5 car heated garage; sprawling fully fenced property w/artificial turf area & cement drive w/room to park boat, trailers, RV + more. This spacious full brick family home has been completely remodelled inside & out, not a detail spared! Beautiful open concept design; massive kitchen w/9' island, stone counters & updated appliances; 2,600 sq ft of living space offering 3 living spaces, 2 fireplaces, oversized laundry rm w/2 washers/dryers; eng hrdwd flrs; 3+1 bdrms & 3 full baths incl ensuite, main bath & curbless shower in bsmt, all custom tiled.; updated roof, furnace/a/c, windows, HWT, the list goes on & on! Walking trails; walk to waterfront, Dossenbach Park & 10 mins to Town of LaSalle & Aburg. (id:43321)
Open House
This property has open houses!
1:00 pm
Ends at:3:00 pm
Property Details
| MLS® Number | 25011399 |
| Property Type | Single Family |
| Features | Double Width Or More Driveway, Concrete Driveway, Finished Driveway |
| Pool Features | Pool Equipment |
| Pool Type | Inground Pool |
Building
| Bathroom Total | 3 |
| Bedrooms Above Ground | 3 |
| Bedrooms Below Ground | 1 |
| Bedrooms Total | 4 |
| Appliances | Dryer, Refrigerator, Stove, Washer |
| Architectural Style | 4 Level |
| Constructed Date | 1975 |
| Construction Style Attachment | Detached |
| Construction Style Split Level | Backsplit |
| Cooling Type | Central Air Conditioning |
| Exterior Finish | Brick |
| Fireplace Fuel | Gas,electric |
| Fireplace Present | Yes |
| Fireplace Type | Insert,insert |
| Flooring Type | Ceramic/porcelain, Hardwood, Cushion/lino/vinyl |
| Foundation Type | Block |
| Heating Fuel | Natural Gas |
| Heating Type | Forced Air, Furnace |
| Size Interior | 2,605 Ft2 |
| Total Finished Area | 2605 Sqft |
Parking
| Garage | |
| Heated Garage |
Land
| Acreage | No |
| Fence Type | Fence |
| Landscape Features | Landscaped |
| Size Irregular | 123.16x216.85 Ft Irreg |
| Size Total Text | 123.16x216.85 Ft Irreg |
| Zoning Description | Res |
Rooms
| Level | Type | Length | Width | Dimensions |
|---|---|---|---|---|
| Second Level | 3pc Ensuite Bath | Measurements not available | ||
| Second Level | 4pc Bathroom | Measurements not available | ||
| Second Level | Bedroom | Measurements not available | ||
| Second Level | Bedroom | Measurements not available | ||
| Second Level | Primary Bedroom | Measurements not available | ||
| Second Level | Dining Room | Measurements not available | ||
| Third Level | 3pc Bathroom | Measurements not available | ||
| Third Level | Bedroom | Measurements not available | ||
| Third Level | Family Room/fireplace | Measurements not available | ||
| Fourth Level | Storage | Measurements not available | ||
| Fourth Level | Laundry Room | Measurements not available | ||
| Fourth Level | Recreation Room | Measurements not available | ||
| Fourth Level | Office | Measurements not available | ||
| Main Level | Family Room/fireplace | Measurements not available | ||
| Main Level | Eating Area | Measurements not available | ||
| Main Level | Kitchen | Measurements not available | ||
| Main Level | Foyer | Measurements not available |
https://www.realtor.ca/real-estate/28271910/2583-front-road-lasalle
Contact Us
Contact us for more information

Kelsey Quick
Sales Person
(519) 944-3387
www.facebook.com/KelseyQuickSales
3065 Dougall Ave.
Windsor, Ontario N9E 1S3
(519) 966-0444
(519) 250-4145
www.remax-preferred-on.com/





