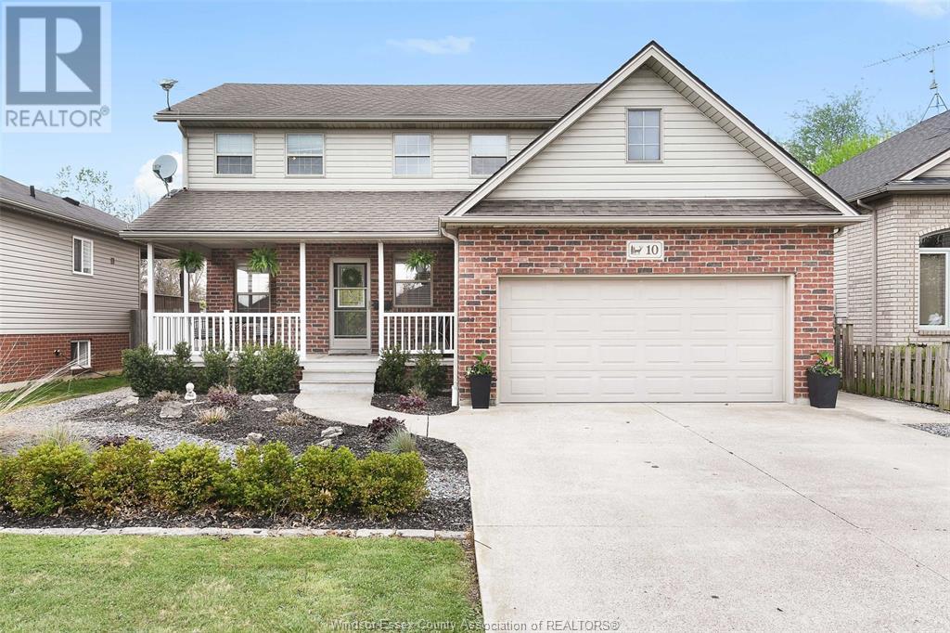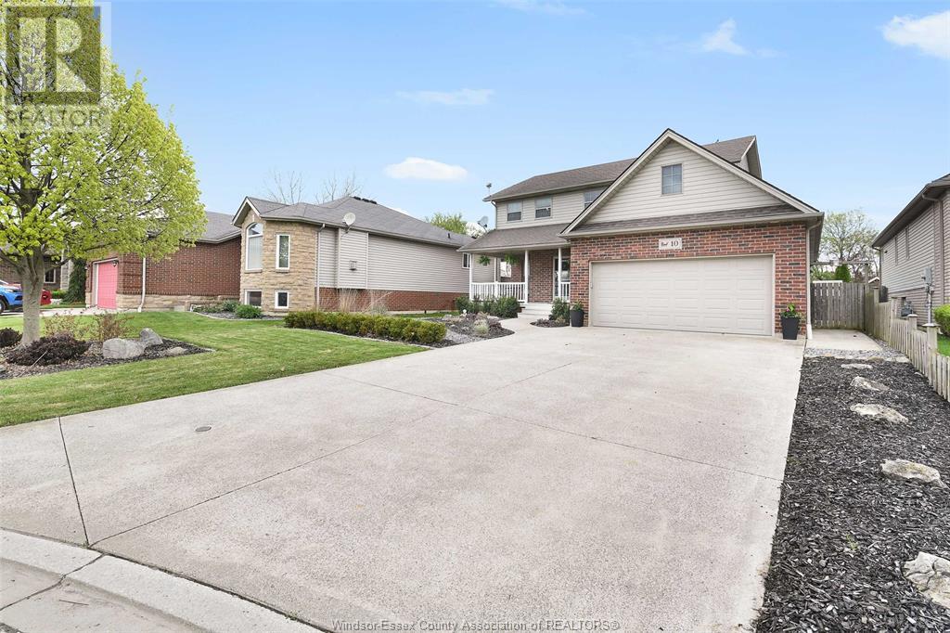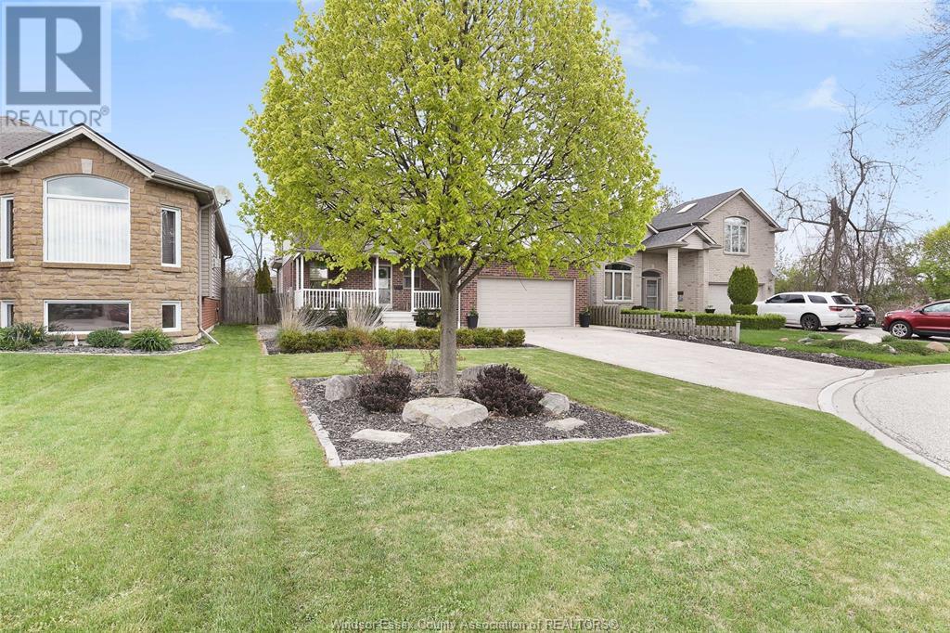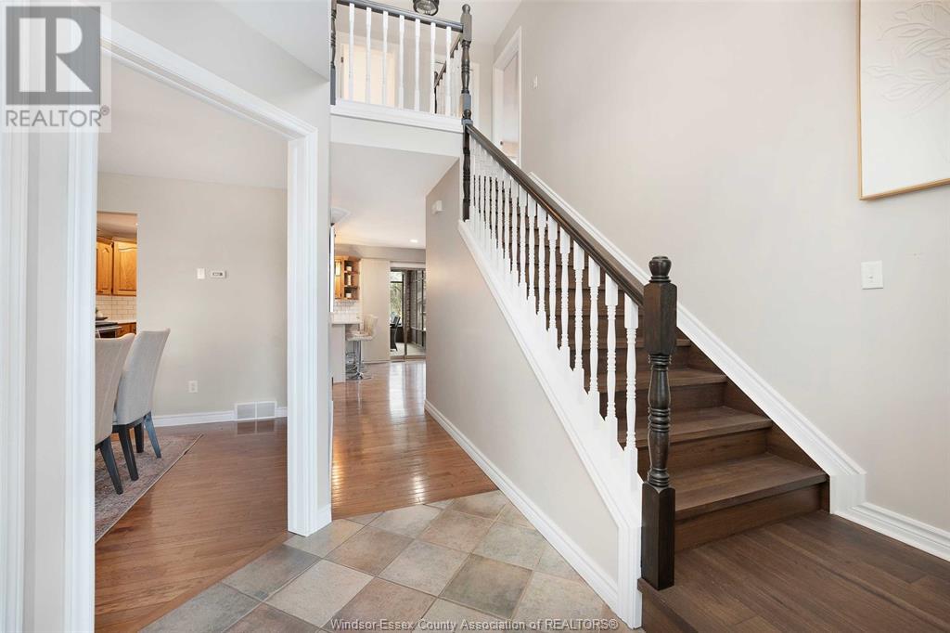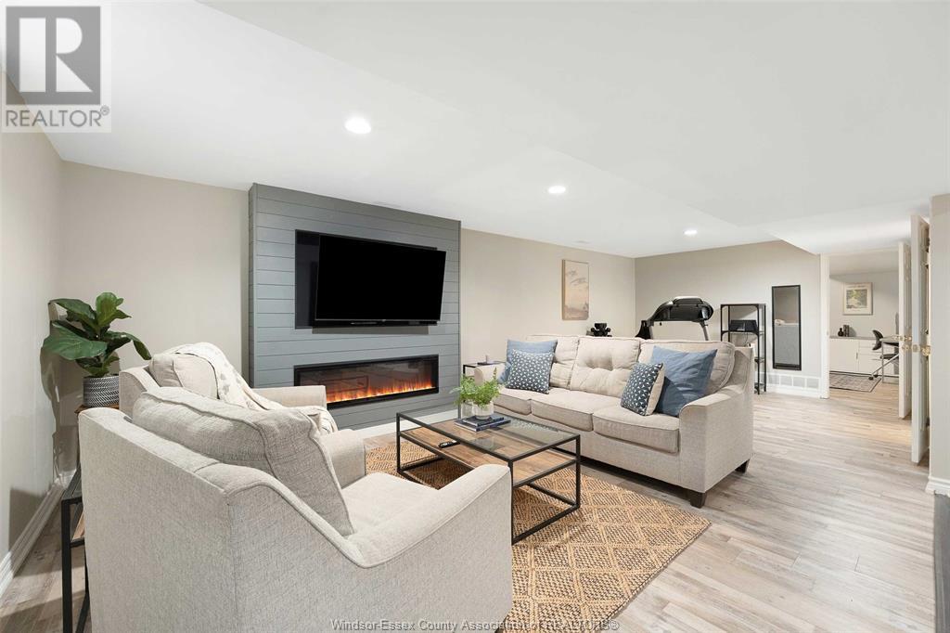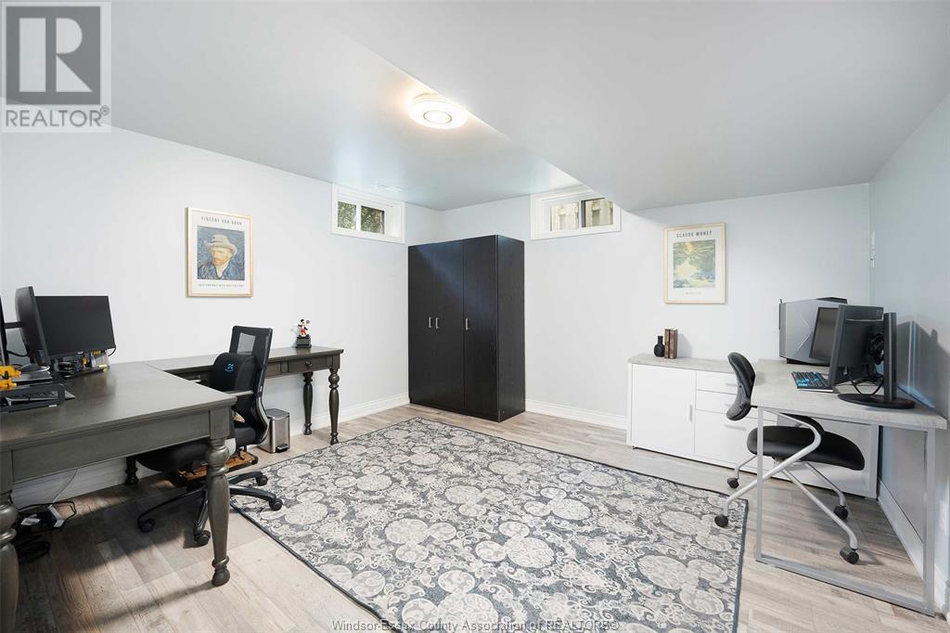10 Katie Crescent Kingsville, Ontario N9Y 4G1
$839,900
Vacation in your own backyard. This private oasis offers inground salt water pool, hot tub, fenced yard, pool house + no rear neighbours. This traditional 2 storey home has so much to offer. 4 bed, 3 bth home updated throughout with great style. Open concept kitchen + living room w/gas fp breakfast bar, patio doors to your 3 season sunroom (16'x20') fully finished basement w/entertaining area + 2nd fireplace. This home has it all with 3 gathering spaces, large bedrooms, primary with walk-in + ensuite bath. 2 car att. garage all on a private cul de sac w/no through traffic - parking into walking trails that connect you to The Grove in minutes. Call today + get moving! (id:43321)
Property Details
| MLS® Number | 25011288 |
| Property Type | Single Family |
| Features | Cul-de-sac, Double Width Or More Driveway |
| Pool Type | Inground Pool |
Building
| Bathroom Total | 3 |
| Bedrooms Above Ground | 3 |
| Bedrooms Below Ground | 1 |
| Bedrooms Total | 4 |
| Appliances | Hot Tub, Dishwasher, Dryer, Refrigerator, Stove, Washer |
| Constructed Date | 2004 |
| Construction Style Attachment | Detached |
| Cooling Type | Central Air Conditioning |
| Exterior Finish | Aluminum/vinyl, Brick |
| Fireplace Fuel | Gas |
| Fireplace Present | Yes |
| Fireplace Type | Insert |
| Flooring Type | Ceramic/porcelain, Hardwood |
| Foundation Type | Concrete |
| Heating Fuel | Natural Gas |
| Heating Type | Forced Air, Furnace |
| Stories Total | 2 |
| Type | House |
Parking
| Garage |
Land
| Acreage | No |
| Fence Type | Fence |
| Landscape Features | Landscaped |
| Size Irregular | 61.8x261.43 X Irreg |
| Size Total Text | 61.8x261.43 X Irreg |
| Zoning Description | Res |
Rooms
| Level | Type | Length | Width | Dimensions |
|---|---|---|---|---|
| Second Level | 4pc Ensuite Bath | Measurements not available | ||
| Second Level | 4pc Bathroom | Measurements not available | ||
| Second Level | Bedroom | Measurements not available | ||
| Second Level | Bedroom | Measurements not available | ||
| Second Level | Primary Bedroom | Measurements not available | ||
| Lower Level | Bedroom | Measurements not available | ||
| Lower Level | 3pc Bathroom | Measurements not available | ||
| Lower Level | Cold Room | Measurements not available | ||
| Lower Level | Family Room/fireplace | Measurements not available | ||
| Lower Level | Utility Room | Measurements not available | ||
| Main Level | 2pc Bathroom | Measurements not available | ||
| Main Level | Family Room/fireplace | Measurements not available | ||
| Main Level | Dining Room | Measurements not available | ||
| Main Level | Kitchen | Measurements not available | ||
| Main Level | Dining Room | Measurements not available | ||
| Main Level | Foyer | Measurements not available |
https://www.realtor.ca/real-estate/28267127/10-katie-crescent-kingsville
Contact Us
Contact us for more information

Tasha Slater
Sales Person
(519) 956-9911
Suite 300 - 3390 Walker Rd
Windsor, Ontario N8W 3S1
(519) 997-2320
(226) 221-9483

