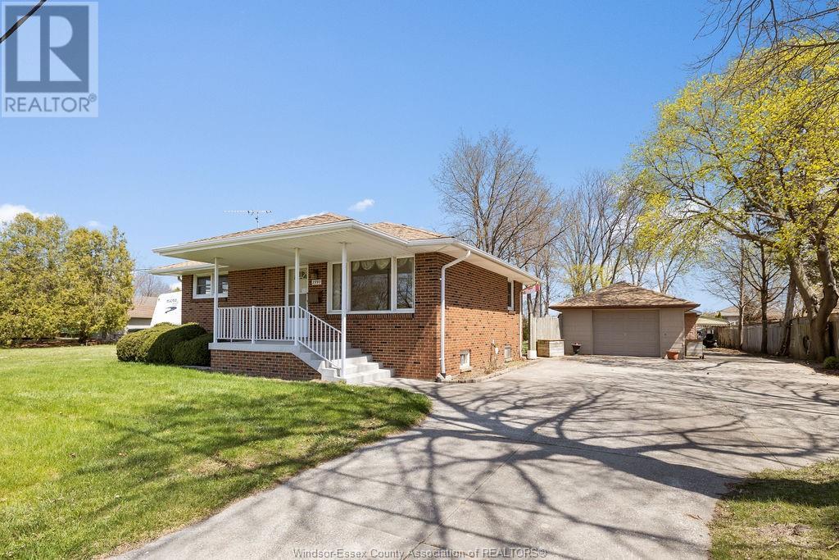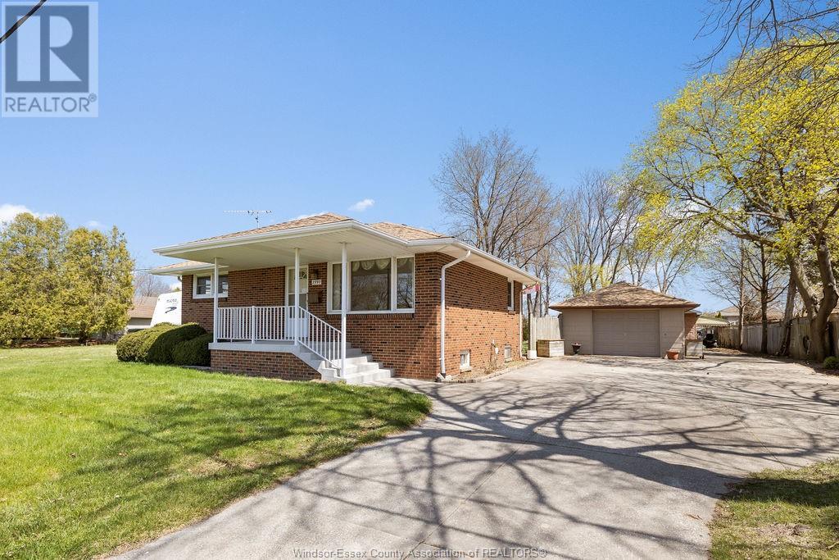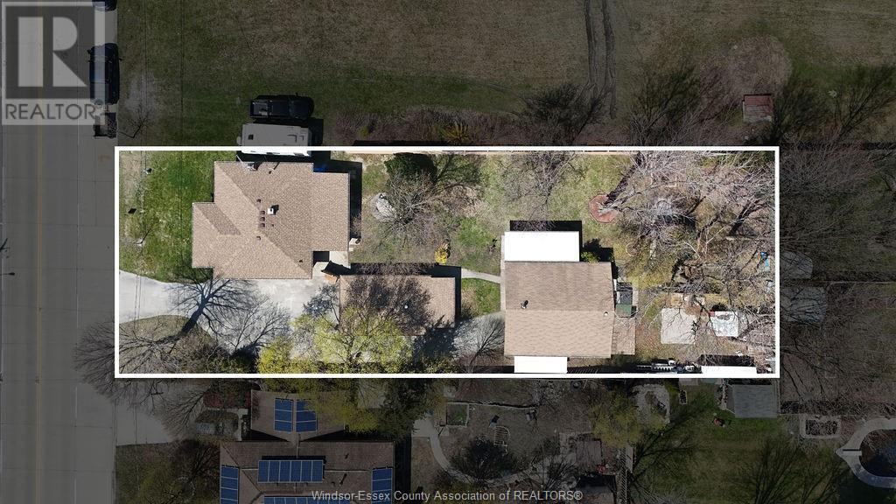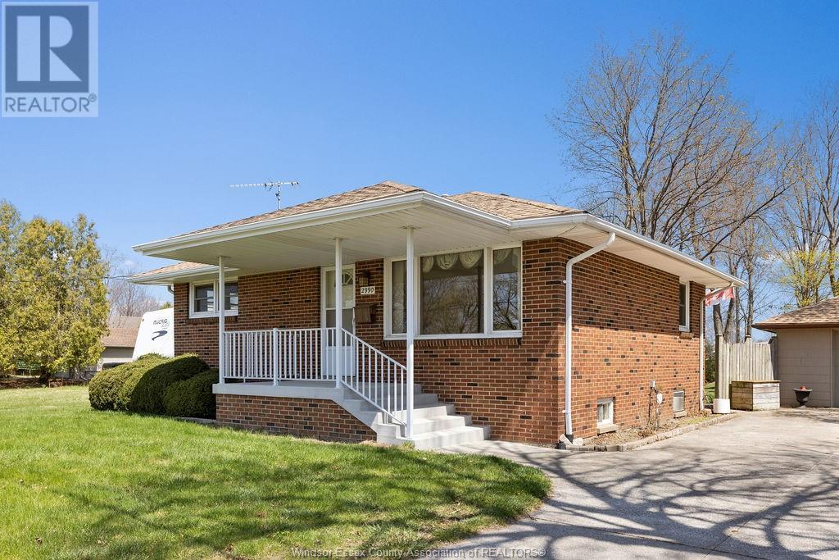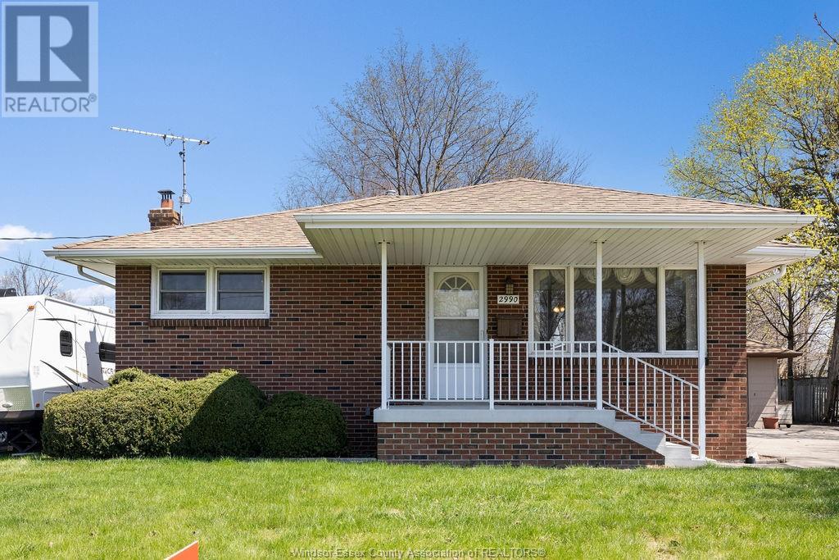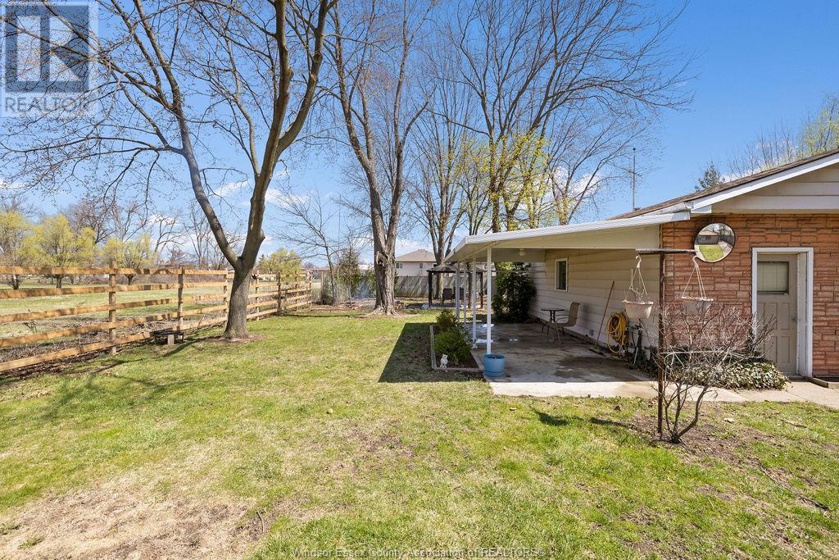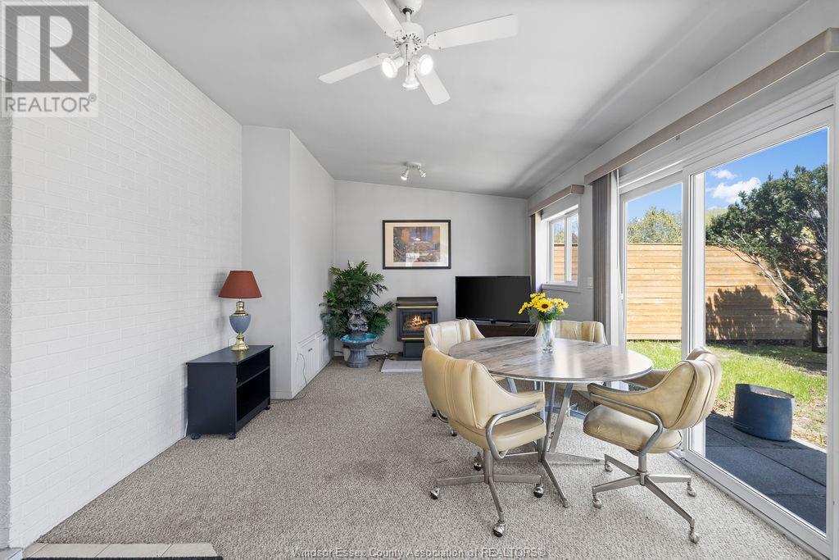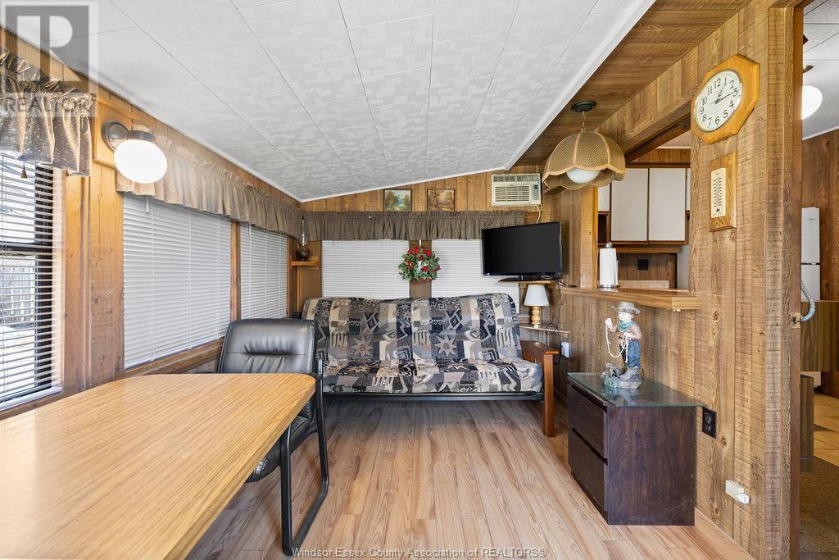2990 Pillette Road Windsor, Ontario N8T 3J3
$648,800
Rare property on a 200.79’ x 75.30’ lot, approx. 0.34 acres w/endless potential. This ranch-style home offers 2+1 bdrms, 2 full baths, 2 kitchens, covered porch & bright 4-season sunrm. Enjoy wood-burning & gas FP, vinyl windows, Central Air, gas furnace & HWT. Detached bldg is split ½ garage & ½ finished living space w/kitchenette, 2pc bath, gas FP & A/C—ideal guest suite or future secondary unit. Heated Workshop w/100AMP panel, gas heat & wood stove—perfect for trades or creative use. Lot includes gazebo, multiple sheds, campfire area & poured concrete drive. (id:43321)
Property Details
| MLS® Number | 25011286 |
| Property Type | Single Family |
| Features | Concrete Driveway |
Building
| Bathroom Total | 3 |
| Bedrooms Above Ground | 2 |
| Bedrooms Below Ground | 1 |
| Bedrooms Total | 3 |
| Appliances | Dishwasher, Dryer, Refrigerator, Washer, Two Stoves, Two Refrigerators |
| Architectural Style | Ranch |
| Constructed Date | 1960 |
| Construction Style Attachment | Semi-detached |
| Cooling Type | Central Air Conditioning |
| Exterior Finish | Aluminum/vinyl, Brick |
| Fireplace Fuel | Gas,wood |
| Fireplace Present | Yes |
| Fireplace Type | Direct Vent,woodstove |
| Flooring Type | Carpet Over Hardwood, Ceramic/porcelain |
| Foundation Type | Block |
| Half Bath Total | 1 |
| Heating Fuel | Natural Gas |
| Heating Type | Forced Air, Furnace |
| Stories Total | 1 |
| Type | House |
Parking
| Detached Garage | |
| Garage | |
| Heated Garage |
Land
| Acreage | No |
| Fence Type | Fence |
| Landscape Features | Landscaped |
| Size Irregular | 75.3x200.79 |
| Size Total Text | 75.3x200.79 |
| Zoning Description | Rd1.2 |
Rooms
| Level | Type | Length | Width | Dimensions |
|---|---|---|---|---|
| Basement | Bedroom | Measurements not available | ||
| Basement | Storage | Measurements not available | ||
| Basement | Living Room | Measurements not available | ||
| Basement | 3pc Bathroom | Measurements not available | ||
| Basement | Living Room | Measurements not available | ||
| Basement | Laundry Room | Measurements not available | ||
| Basement | Kitchen/dining Room | Measurements not available | ||
| Main Level | Workshop | Measurements not available | ||
| Main Level | Storage | Measurements not available | ||
| Main Level | Living Room | Measurements not available | ||
| Main Level | Sunroom/fireplace | Measurements not available | ||
| Main Level | Kitchen/dining Room | Measurements not available | ||
| Main Level | Bedroom | Measurements not available | ||
| Main Level | Bedroom | Measurements not available | ||
| Main Level | 4pc Bathroom | Measurements not available |
https://www.realtor.ca/real-estate/28265794/2990-pillette-road-windsor
Contact Us
Contact us for more information

Kyle Roy
Salesperson
59 Eugenie St. East
Windsor, Ontario N8X 2X9
(519) 972-1000
(519) 972-7848
www.deerbrookrealty.com/

