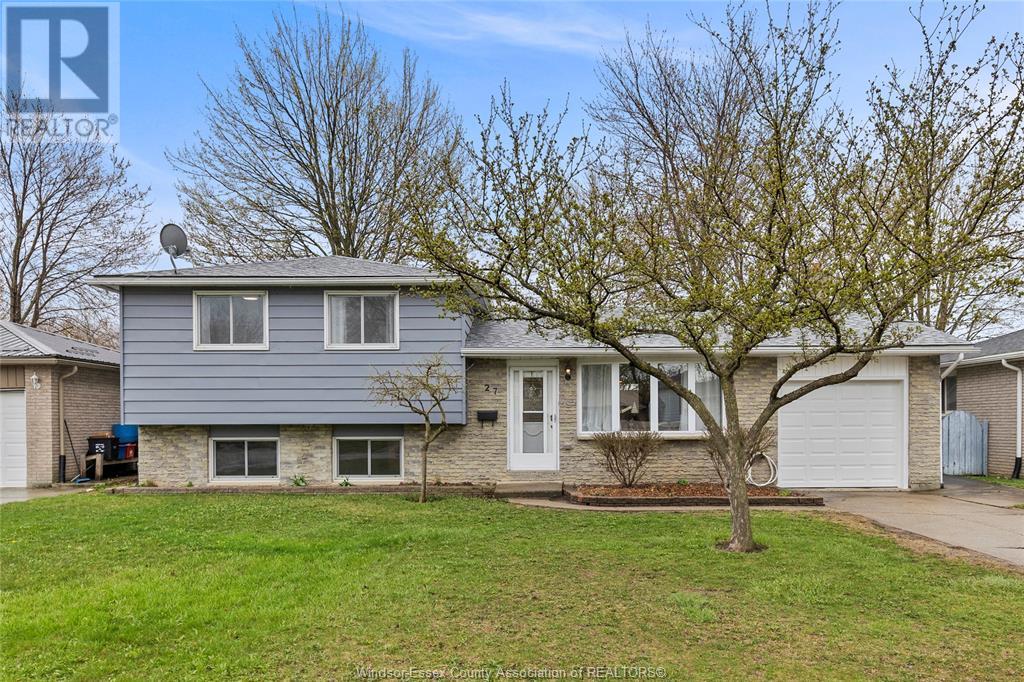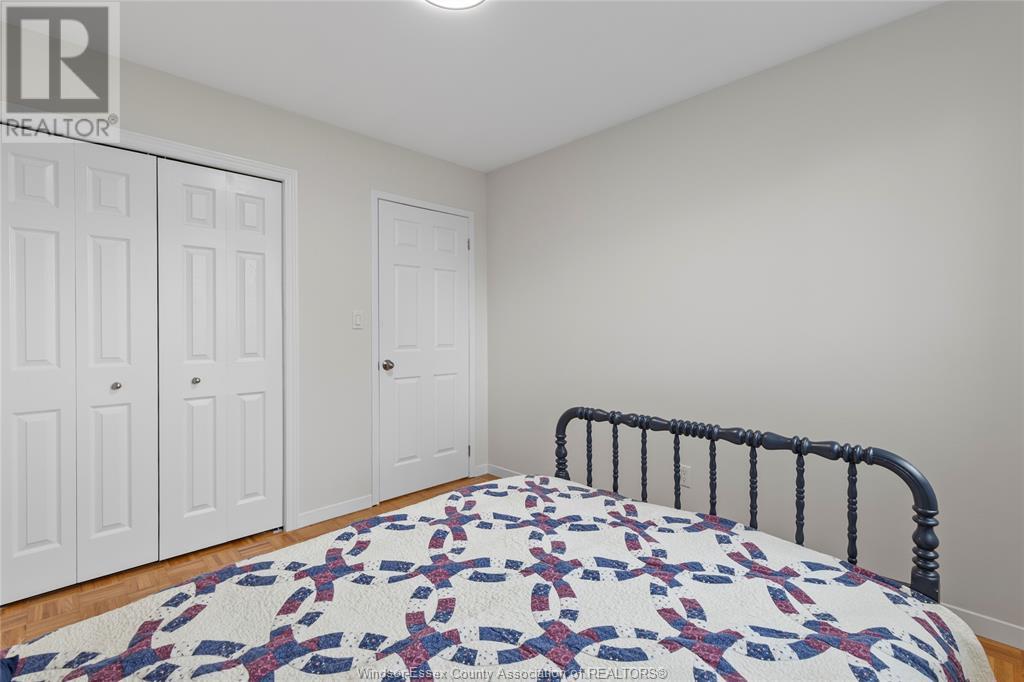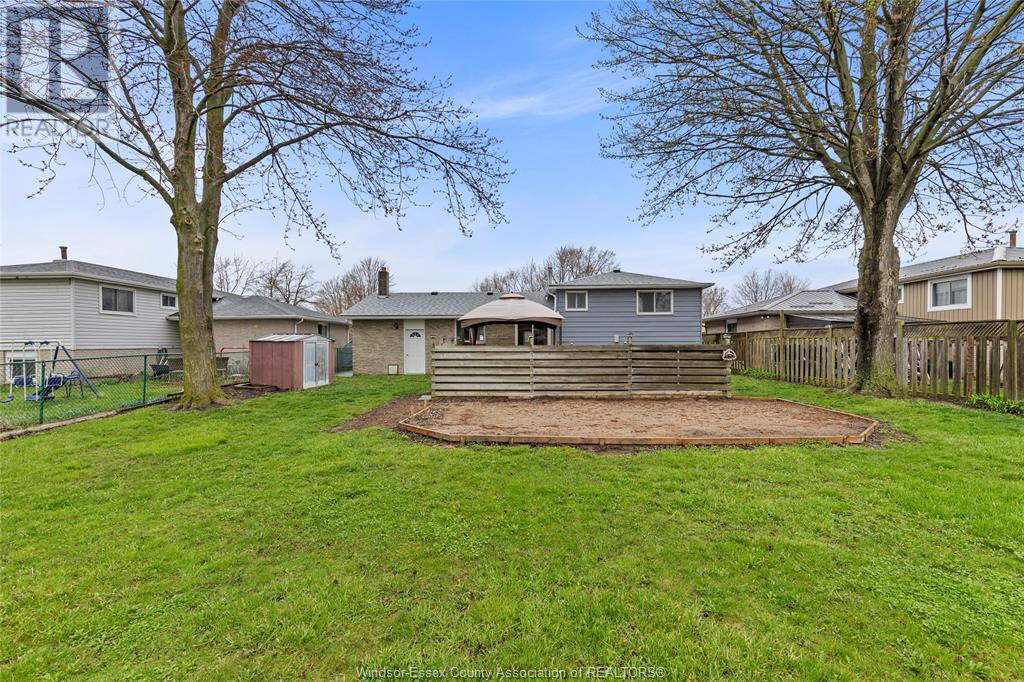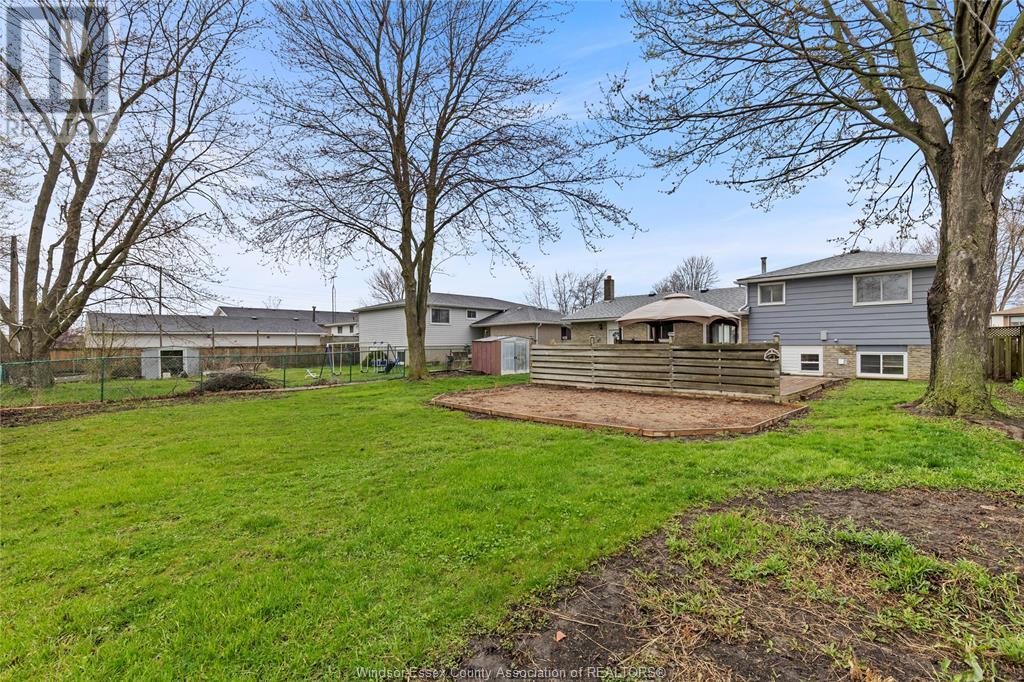27 Vanier Drive Tilbury, Ontario N0P 2L0
$494,900
NOT HOLDING OFFERS!!! Step into this beautifully renovated 4 bed, 1.5 bath gem nestled in the heart of beautiful Tilbury. With a warm & inviting feel, this spotless home is move-in ready & perfect for families, first-time buyers, or anyone else seeking a blend of comfort & style. Newer flooring adds a fresh, contemporary touch throughout the spacious layout. Bright & airy living spaces offer the perfect setting for relaxing or entertaining guests. The newly painted kitchen & baths add to the home's appeal. You'll fall in love with the fenced backyard oasis. Fire up the grill on the huge deck, host unforgettable BBQs, or simply unwind in your private outdoor retreat. Located in a quiet, family-friendly neighbourhood, this home offers the perfect balance of small-town charm & modern living. Don't miss your chance to own a slice of Tilbury! (id:43321)
Property Details
| MLS® Number | 25011072 |
| Property Type | Single Family |
| Features | Concrete Driveway, Finished Driveway |
Building
| Bathroom Total | 2 |
| Bedrooms Above Ground | 3 |
| Bedrooms Below Ground | 1 |
| Bedrooms Total | 4 |
| Appliances | Dishwasher, Dryer, Microwave Range Hood Combo, Refrigerator, Stove, Washer |
| Architectural Style | 3 Level |
| Construction Style Attachment | Detached |
| Construction Style Split Level | Sidesplit |
| Cooling Type | Central Air Conditioning |
| Exterior Finish | Aluminum/vinyl, Brick |
| Flooring Type | Ceramic/porcelain, Laminate |
| Foundation Type | Concrete |
| Half Bath Total | 1 |
| Heating Fuel | Natural Gas |
| Heating Type | Forced Air, Furnace |
Parking
| Attached Garage | |
| Garage | |
| Inside Entry |
Land
| Acreage | No |
| Fence Type | Fence |
| Landscape Features | Landscaped |
| Size Irregular | 60x130 |
| Size Total Text | 60x130 |
| Zoning Description | Res |
Rooms
| Level | Type | Length | Width | Dimensions |
|---|---|---|---|---|
| Second Level | 4pc Bathroom | Measurements not available | ||
| Second Level | Bedroom | Measurements not available | ||
| Second Level | Bedroom | Measurements not available | ||
| Second Level | Primary Bedroom | Measurements not available | ||
| Lower Level | 2pc Bathroom | Measurements not available | ||
| Lower Level | Laundry Room | Measurements not available | ||
| Lower Level | Bedroom | Measurements not available | ||
| Lower Level | Family Room | Measurements not available | ||
| Main Level | Living Room | Measurements not available | ||
| Main Level | Kitchen/dining Room | Measurements not available |
https://www.realtor.ca/real-estate/28262408/27-vanier-drive-tilbury
Contact Us
Contact us for more information

Zi Haifa
Real Estate Agent
(519) 326-7774
(877) 326-8661
zi-haifa.c21.ca/
150 Talbot St. East
Leamington, Ontario N8H 1M1
(519) 326-8661
(519) 326-7774
c21localhometeam.ca/











































