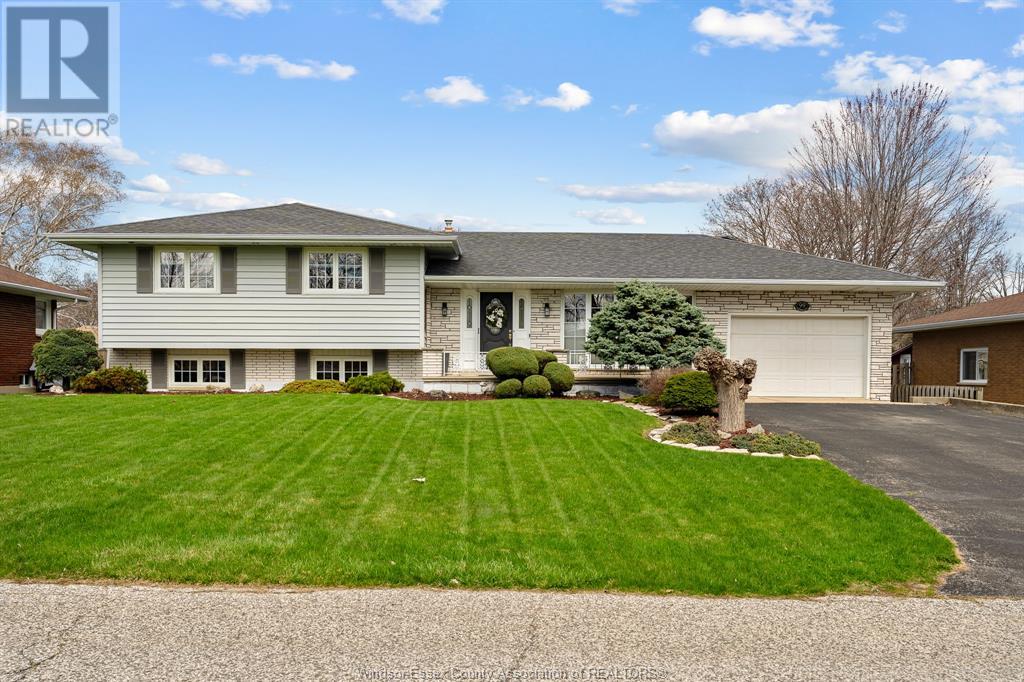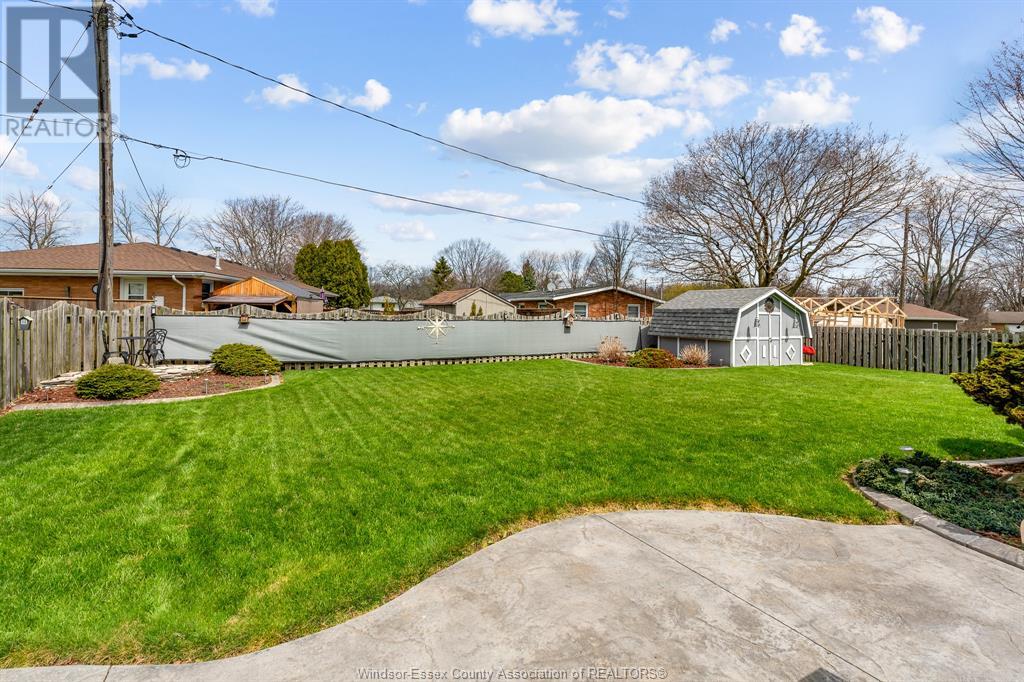99 George Avenue Wheatley, Ontario N0P 2P0
$599,900
99 George- A Solid Brick Home Nestled in a quiet, family-friendly area, this home is just a short walk from schools, downtown, and the arena.! This well-built 4-level split, offers the perfect blend of space, comfort, and versatility. Hardwood flooring throughout much of the home, complemented by ceramic tile in the kitchen and bathrooms, and cozy carpeting in the lower level. The open-concept kitchen flows into the family room and dining area. Upstairs, the home features three bedrooms and a beautifully renovated 4pce bathroom with heated floors. The lower levels offer a walkout, a second kitchen, a 3pce bath, and laundry along with family room and bonus room—perfect for a granny suite, guest quarters, or a private space for young adults. Step outside to a fully fenced, landscaped backyard with a relaxing hot tub—perfect for unwinding or entertaining guests. An attached 1.5-car garage.Immaculately maintained and full of potential, 99 George is the perfect place to call home! (id:43321)
Open House
This property has open houses!
1:00 pm
Ends at:3:00 pm
Property Details
| MLS® Number | 25008748 |
| Property Type | Single Family |
| Features | Double Width Or More Driveway, Paved Driveway, Finished Driveway, Front Driveway |
| Water Front Type | Waterfront Nearby |
Building
| Bathroom Total | 2 |
| Bedrooms Above Ground | 3 |
| Bedrooms Total | 3 |
| Appliances | Hot Tub, Dishwasher, Dryer, Freezer, Microwave Range Hood Combo, Washer, Two Stoves, Two Refrigerators |
| Architectural Style | 4 Level |
| Construction Style Attachment | Detached |
| Construction Style Split Level | Sidesplit |
| Cooling Type | Central Air Conditioning, Fully Air Conditioned |
| Exterior Finish | Aluminum/vinyl, Brick |
| Fireplace Fuel | Electric |
| Fireplace Present | Yes |
| Fireplace Type | Insert |
| Flooring Type | Carpeted, Ceramic/porcelain, Hardwood |
| Foundation Type | Block |
| Heating Fuel | Natural Gas |
| Heating Type | Floor Heat, Forced Air, Furnace |
Parking
| Attached Garage | |
| Garage | |
| Inside Entry |
Land
| Acreage | No |
| Fence Type | Fence |
| Landscape Features | Landscaped |
| Size Irregular | 75.32x118 |
| Size Total Text | 75.32x118 |
| Zoning Description | R1 |
Rooms
| Level | Type | Length | Width | Dimensions |
|---|---|---|---|---|
| Second Level | Bedroom | Measurements not available | ||
| Second Level | Bedroom | Measurements not available | ||
| Second Level | Primary Bedroom | Measurements not available | ||
| Basement | Storage | Measurements not available | ||
| Basement | Cold Room | Measurements not available | ||
| Basement | Utility Room | Measurements not available | ||
| Basement | Laundry Room | Measurements not available | ||
| Basement | Games Room | Measurements not available | ||
| Lower Level | 3pc Bathroom | Measurements not available | ||
| Lower Level | Eating Area | Measurements not available | ||
| Lower Level | Kitchen | Measurements not available | ||
| Lower Level | Family Room/fireplace | Measurements not available | ||
| Main Level | 4pc Bathroom | Measurements not available | ||
| Main Level | Kitchen | Measurements not available | ||
| Main Level | Living Room | Measurements not available |
https://www.realtor.ca/real-estate/28201027/99-george-avenue-wheatley
Contact Us
Contact us for more information
Shannon Matheson
Sales Person
Suite 300 - 3390 Walker Rd
Windsor, Ontario N8W 3S1
(519) 997-2320
(226) 221-9483





















































