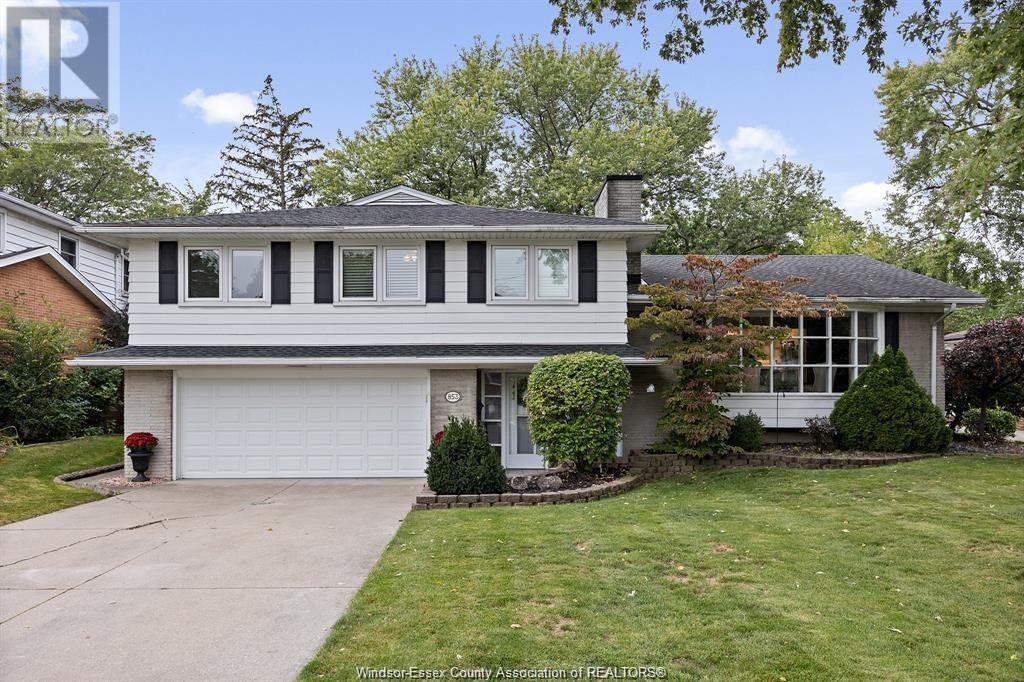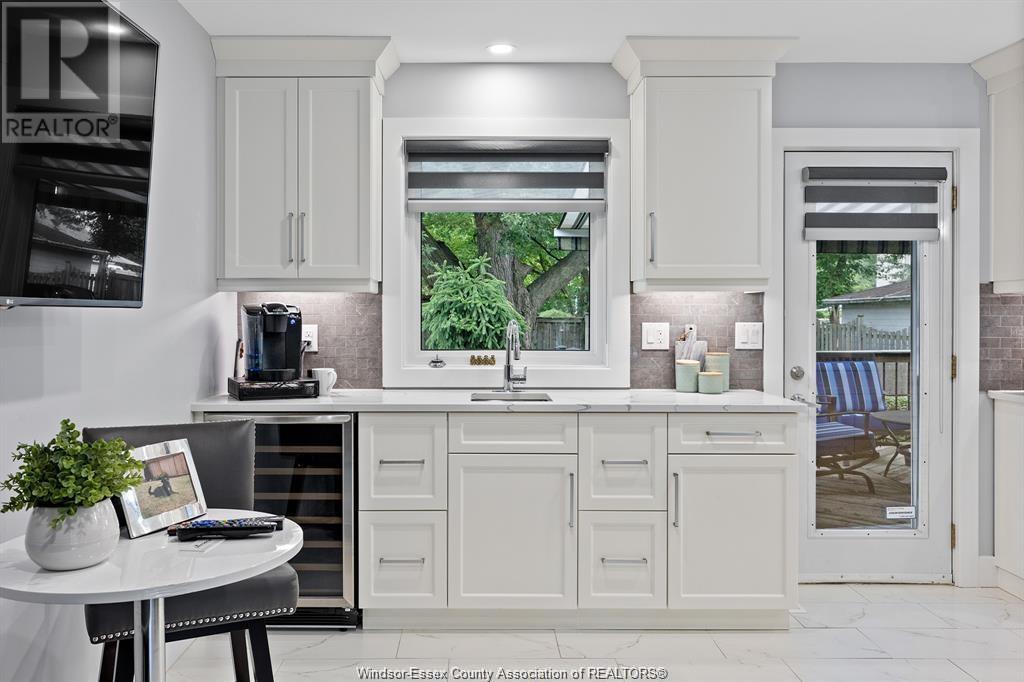853 Victor Drive Windsor, Ontario N8S 2S2
$699,900
Very rare gem in Olde Riverside. This 3 level side split offers 4 large bedrooms all on the upper level, primary bedroom has updated 3 piece ensuite, a brand new updated kitchen with top of the line appliance and quarts countertop, gleaming hardwood floors throughout the entire house, living room with natural wood burning fireplace, family room with a gas wood stove, grade entrance. 2.5 car attached garage, sundeck with power awning, completely fenced with in ground sprinklers front and back. (id:43321)
Open House
This property has open houses!
1:00 pm
Ends at:3:00 pm
Property Details
| MLS® Number | 25008818 |
| Property Type | Single Family |
| Features | Concrete Driveway, Front Driveway |
Building
| Bathroom Total | 3 |
| Bedrooms Above Ground | 4 |
| Bedrooms Total | 4 |
| Appliances | Cooktop, Dishwasher, Dryer, Microwave, Refrigerator, Washer, Oven |
| Architectural Style | 3 Level |
| Constructed Date | 1958 |
| Construction Style Attachment | Detached |
| Construction Style Split Level | Sidesplit |
| Cooling Type | Central Air Conditioning |
| Exterior Finish | Aluminum/vinyl, Brick |
| Fireplace Fuel | Gas,wood |
| Fireplace Present | Yes |
| Fireplace Type | Free Standing Metal,conventional |
| Flooring Type | Ceramic/porcelain, Hardwood |
| Foundation Type | Block |
| Half Bath Total | 1 |
| Heating Fuel | Natural Gas |
| Heating Type | Forced Air, Furnace |
| Size Interior | 2,396 Ft2 |
| Total Finished Area | 2396 Sqft |
Parking
| Garage | |
| Inside Entry |
Land
| Acreage | No |
| Fence Type | Fence |
| Landscape Features | Landscaped |
| Size Irregular | 69x122 Feet |
| Size Total Text | 69x122 Feet |
| Zoning Description | Res |
Rooms
| Level | Type | Length | Width | Dimensions |
|---|---|---|---|---|
| Second Level | Family Room/fireplace | Measurements not available | ||
| Second Level | Eating Area | Measurements not available | ||
| Second Level | Kitchen | Measurements not available | ||
| Third Level | 4pc Bathroom | Measurements not available | ||
| Third Level | 3pc Ensuite Bath | Measurements not available | ||
| Third Level | Bedroom | Measurements not available | ||
| Third Level | Bedroom | Measurements not available | ||
| Third Level | Bedroom | Measurements not available | ||
| Third Level | Primary Bedroom | Measurements not available | ||
| Lower Level | 2pc Bathroom | Measurements not available | ||
| Lower Level | Laundry Room | Measurements not available | ||
| Lower Level | Family Room/fireplace | Measurements not available | ||
| Lower Level | Foyer | Measurements not available |
https://www.realtor.ca/real-estate/28194322/853-victor-drive-windsor
Contact Us
Contact us for more information

Tom Hunter
Sales Person
(519) 972-7848
tommhunter.com/
www.facebook.com/TomMHunterRealtor?ref=aymt_homepage_panel
59 Eugenie St. East
Windsor, Ontario N8X 2X9
(519) 972-1000
(519) 972-7848
www.deerbrookrealty.com/









































